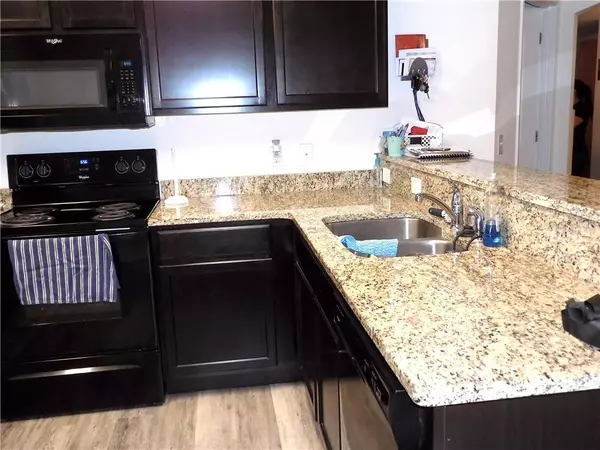$267,000
$265,000
0.8%For more information regarding the value of a property, please contact us for a free consultation.
4 Beds
3 Baths
2,081 SqFt
SOLD DATE : 04/20/2021
Key Details
Sold Price $267,000
Property Type Single Family Home
Sub Type Single Family Residence
Listing Status Sold
Purchase Type For Sale
Square Footage 2,081 sqft
Price per Sqft $128
Subdivision Villages At Bridgewater Village 4
MLS Listing ID L4920921
Sold Date 04/20/21
Bedrooms 4
Full Baths 2
Half Baths 1
Construction Status Inspections
HOA Fees $138/mo
HOA Y/N Yes
Year Built 2018
Annual Tax Amount $3,887
Lot Size 4,356 Sqft
Acres 0.1
Property Description
This beautiful and meticulously maintained home is located in the gorgeous resort style community of Villages at Bridgewater in north Lakeland, FL. Built in 2018, this home shows like-new! The spacious two-story home features 4 bedrooms, 2.5 baths and a 2-car garage. The kitchen offers energy-efficient appliances with custom wood cabinetry. First level displays elegant waterproof laminate flooring throughout. The master bedroom suite retreat is on the first level while the second level accommodates three additional bedrooms, a bathroom and a huge loft that could be a flex room or extra bonus space. Fresh landscape adorns the front entrance and fenced backyard complements the privacy of this home. HOA includes: cable & internet service as well as maintenance of common areas and security patrol. Bridgewater neighborhood amenities include a clubhouse, large beach-style community pool, fitness center, tennis courts, basketball courts, playground, canoe launch pad, fishing dock, and fishing on the multiple lakes throughout the community. There are also sidewalks throughout the community making it ideal for walking. Conveniently located close to Florida Polytechnic University and minutes from interstate I-4 for easy access to Tampa and Orlando. Make your appointment to visit this beauty TODAY!
Location
State FL
County Polk
Community Villages At Bridgewater Village 4
Zoning SINGLE FAM
Interior
Interior Features Attic Fan, Eat-in Kitchen, In Wall Pest System, Solid Surface Counters, Solid Wood Cabinets, Thermostat, Tray Ceiling(s), Vaulted Ceiling(s), Walk-In Closet(s), Window Treatments
Heating Central
Cooling Central Air
Flooring Carpet, Laminate
Fireplace false
Appliance Dishwasher, Disposal, Electric Water Heater, Exhaust Fan, Microwave, Range, Refrigerator
Laundry Inside
Exterior
Exterior Feature Irrigation System, Rain Gutters, Sliding Doors
Parking Features Driveway, Garage Door Opener
Garage Spaces 2.0
Fence Vinyl
Community Features Association Recreation - Owned, Deed Restrictions, Fishing, Fitness Center, Golf Carts OK, Playground, Pool, Sidewalks, Tennis Courts
Utilities Available Cable Connected, Electricity Connected, Public, Sewer Connected, Street Lights
Amenities Available Basketball Court, Cable TV, Clubhouse, Dock, Fitness Center, Playground, Pool, Recreation Facilities, Security, Tennis Court(s)
View Garden
Roof Type Shingle
Porch Porch
Attached Garage true
Garage true
Private Pool No
Building
Lot Description City Limits, Level, Sidewalk, Paved, Private
Entry Level Two
Foundation Slab
Lot Size Range 0 to less than 1/4
Sewer Public Sewer
Water Public
Structure Type Block,Stucco
New Construction false
Construction Status Inspections
Schools
Elementary Schools Wendell Watson Elem
Middle Schools Lake Gibson Middle/Junio
High Schools Tenoroc Senior
Others
Pets Allowed Yes
HOA Fee Include Cable TV,Pool,Internet,Maintenance Structure,Maintenance Grounds,Management,Pool,Recreational Facilities,Security
Senior Community No
Ownership Fee Simple
Monthly Total Fees $138
Acceptable Financing Cash, Conventional, FHA, VA Loan
Membership Fee Required Required
Listing Terms Cash, Conventional, FHA, VA Loan
Special Listing Condition None
Read Less Info
Want to know what your home might be worth? Contact us for a FREE valuation!

Our team is ready to help you sell your home for the highest possible price ASAP

© 2024 My Florida Regional MLS DBA Stellar MLS. All Rights Reserved.
Bought with LIVE FLORIDA REALTY
GET MORE INFORMATION

REALTORS®






