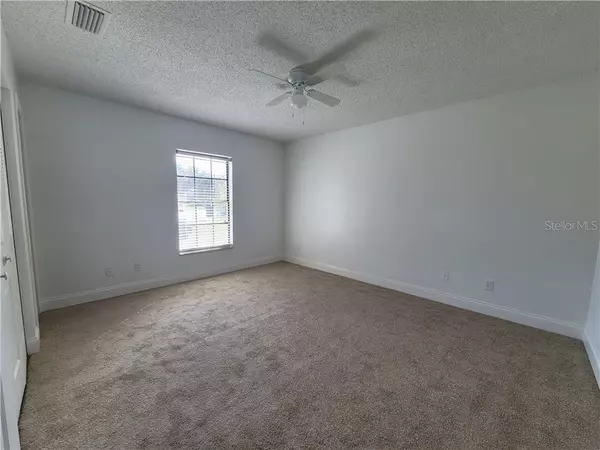$301,000
$339,900
11.4%For more information regarding the value of a property, please contact us for a free consultation.
3 Beds
2 Baths
1,481 SqFt
SOLD DATE : 03/24/2021
Key Details
Sold Price $301,000
Property Type Single Family Home
Sub Type Single Family Residence
Listing Status Sold
Purchase Type For Sale
Square Footage 1,481 sqft
Price per Sqft $203
Subdivision Unplatted
MLS Listing ID T3290185
Sold Date 03/24/21
Bedrooms 3
Full Baths 2
Construction Status Appraisal,Financing,Inspections
HOA Y/N No
Year Built 1976
Annual Tax Amount $3,957
Lot Size 0.300 Acres
Acres 0.3
Lot Dimensions 76x173
Property Description
COMPLETELY REMODELED and MOVE-IN READY!!! This Town N Country home features 3 bedrooms and 2 full-sized bathrooms along with an oversized garage! The vaulted ceilings in the living room allow so much light to flood the home. Skylights in each bathroom will also bring more natural light into the home. The interior and exterior have a fresh coat of paint and the flooring through the home is brand new. The kitchen and bathrooms have been renovated with granite countertops and new cabinetry. The french doors in the living room lead out the porch and deck area. Enjoy your morning coffee in your screened-in back patio looking out to the Intracoastal canal or barbeque along the side deck. There is plenty of space in the fenced backyard for a pool to entertain family and friends! BRING YOUR BOATS, RVs, or storage sheds! Do not miss your chance at owning something like this.
Location
State FL
County Hillsborough
Community Unplatted
Zoning RSC-6
Interior
Interior Features Ceiling Fans(s), Skylight(s), Vaulted Ceiling(s)
Heating Central
Cooling Central Air
Flooring Carpet, Tile
Fireplace false
Appliance Dryer, Washer
Laundry In Garage, Laundry Room
Exterior
Exterior Feature Fence, French Doors, Sidewalk
Parking Features Garage Faces Side, On Street, Workshop in Garage
Garage Spaces 2.0
Fence Vinyl, Wood
Utilities Available BB/HS Internet Available, Cable Available, Electricity Connected, Sewer Connected, Water Connected
View Y/N 1
Water Access 1
Water Access Desc Canal - Brackish
View Water
Roof Type Shingle
Porch Covered, Rear Porch
Attached Garage true
Garage true
Private Pool No
Building
Lot Description Oversized Lot, Sidewalk, Paved
Story 1
Entry Level One
Foundation Slab
Lot Size Range 1/4 to less than 1/2
Sewer Public Sewer
Water Public
Architectural Style Ranch
Structure Type Block
New Construction false
Construction Status Appraisal,Financing,Inspections
Schools
Elementary Schools Woodbridge-Hb
Middle Schools Webb-Hb
High Schools Leto-Hb
Others
Senior Community No
Ownership Fee Simple
Acceptable Financing Cash, Conventional, FHA, VA Loan
Listing Terms Cash, Conventional, FHA, VA Loan
Special Listing Condition None
Read Less Info
Want to know what your home might be worth? Contact us for a FREE valuation!

Our team is ready to help you sell your home for the highest possible price ASAP

© 2024 My Florida Regional MLS DBA Stellar MLS. All Rights Reserved.
Bought with JPT REALTY LLC
GET MORE INFORMATION

REALTORS®






