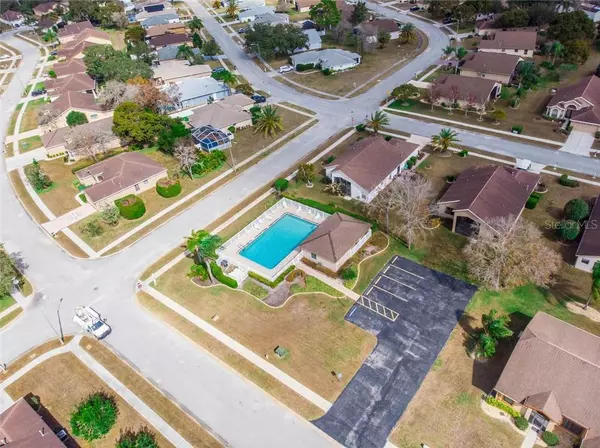$219,500
$225,000
2.4%For more information regarding the value of a property, please contact us for a free consultation.
2 Beds
2 Baths
1,622 SqFt
SOLD DATE : 04/05/2021
Key Details
Sold Price $219,500
Property Type Single Family Home
Sub Type Single Family Residence
Listing Status Sold
Purchase Type For Sale
Square Footage 1,622 sqft
Price per Sqft $135
Subdivision The Preserve At Fairway Oaks
MLS Listing ID U8112141
Sold Date 04/05/21
Bedrooms 2
Full Baths 2
Construction Status Financing
HOA Fees $268/mo
HOA Y/N Yes
Year Built 2000
Annual Tax Amount $1,992
Lot Size 6,969 Sqft
Acres 0.16
Property Description
Back on the market! Enjoy more free time living in The Preserve at Fairway Oaks - a well manicured, practically maintenance free community where your grounds are cared for, including sprinkler repair and pest control. This is a beautiful and move in ready 2 bed, 2 bath, 2 car garage home with a flex room that would make an ideal den, office, craft room, or gym. Exterior of home was last painted (by the Association) in Sept. 2020. As you enter through your new front door, there is a very large open family room which adjoins your kitchen and dining room on one side and your bedrooms on the other. Great entertaining layout! You will love your gorgeous newer (Aug 2018) impact sliders (rated up to 140 MPH) off of the LR and DR which open up to a large enclosed Florida Room. The seller paid over $11K for these 2 doors alone! Enjoy family barbeques on your lanai which adds almost 200 SF more of living space to your home. This overlooks your spacious back yard. Large open concept kitchen features granite countertops, wood cabinets, SS appliances, a walk in pantry, and breakfast bar. The master bedroom has an ensuite bath and a large, walk in closet. Your private bath features granite, dual sinks, and a walk-in shower. The hot water heater is gas, so if you absolutely love cooking with gas, it should be a viable solution for you. Your monthly HOA fee of $268 includes exterior painting of home (every 8 years), and the maintenance, repair and replacement of your roof, which is slated within in the next couple of years by the Association (at no additional cost to you). It also includes your grounds, basic cable, trash, 2 separate community pools, (one of which is heated), and your escrow reserves. No big ticket home maintenance items on your plate! Location of community is close to shopping, banking, restaurants, parks, medical facilities, libraries, beaches and major roadways, allowing easy access to airports. You owe it to yourself to come check this property out! Room measurements are to be verified by buyer.
Location
State FL
County Pasco
Community The Preserve At Fairway Oaks
Zoning PUD
Rooms
Other Rooms Den/Library/Office, Florida Room, Inside Utility
Interior
Interior Features Ceiling Fans(s), Open Floorplan, Split Bedroom, Stone Counters, Vaulted Ceiling(s), Walk-In Closet(s), Window Treatments
Heating Central, Electric
Cooling Central Air
Flooring Carpet, Tile
Furnishings Unfurnished
Fireplace false
Appliance Dishwasher, Gas Water Heater, Microwave, Range, Refrigerator
Laundry Inside
Exterior
Exterior Feature Irrigation System, Lighting, Sidewalk, Sliding Doors
Parking Features Driveway, Garage Door Opener
Garage Spaces 2.0
Fence Vinyl
Pool Child Safety Fence, In Ground, Outside Bath Access
Community Features Buyer Approval Required, Deed Restrictions, Pool, Sidewalks
Utilities Available Cable Available, Public, Sprinkler Meter
Amenities Available Maintenance, Pool
View Trees/Woods
Roof Type Shingle
Porch Enclosed
Attached Garage true
Garage true
Private Pool No
Building
Lot Description In County, Level, Sidewalk, Paved
Story 1
Entry Level One
Foundation Slab
Lot Size Range 0 to less than 1/4
Builder Name Ryland Homes
Sewer Public Sewer
Water Public
Structure Type Block,Stucco
New Construction false
Construction Status Financing
Schools
Elementary Schools Northwest Elementary-Po
Middle Schools Hudson Middle-Po
High Schools Fivay High-Po
Others
Pets Allowed Yes
HOA Fee Include Cable TV,Pool,Escrow Reserves Fund,Maintenance Structure,Maintenance Grounds,Pest Control,Pool,Trash
Senior Community No
Pet Size Extra Large (101+ Lbs.)
Ownership Fee Simple
Monthly Total Fees $268
Acceptable Financing Cash, Conventional, FHA, VA Loan
Membership Fee Required Required
Listing Terms Cash, Conventional, FHA, VA Loan
Num of Pet 2
Special Listing Condition None
Read Less Info
Want to know what your home might be worth? Contact us for a FREE valuation!

Our team is ready to help you sell your home for the highest possible price ASAP

© 2024 My Florida Regional MLS DBA Stellar MLS. All Rights Reserved.
Bought with RE/MAX ADVANTAGE REALTY
GET MORE INFORMATION

REALTORS®






