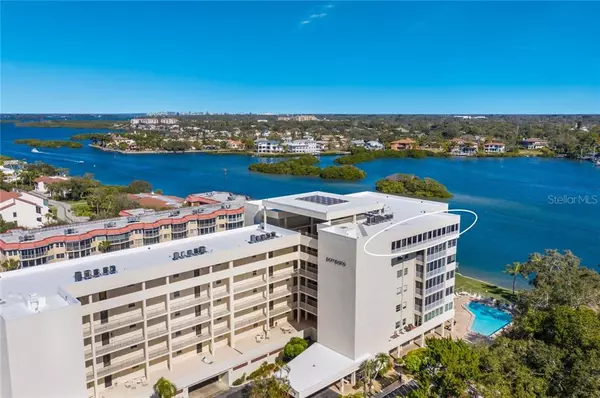$1,000,000
$1,197,500
16.5%For more information regarding the value of a property, please contact us for a free consultation.
2 Beds
2 Baths
2,190 SqFt
SOLD DATE : 04/01/2021
Key Details
Sold Price $1,000,000
Property Type Condo
Sub Type Condominium
Listing Status Sold
Purchase Type For Sale
Square Footage 2,190 sqft
Price per Sqft $456
Subdivision Siesta Harbor Iii
MLS Listing ID A4490983
Sold Date 04/01/21
Bedrooms 2
Full Baths 2
Condo Fees $2,224
HOA Y/N No
Year Built 1975
Annual Tax Amount $4,880
Lot Size 2.460 Acres
Acres 2.46
Property Description
Showcasing stunning views over the Intercoastal Waterway, this tastefully appointed two-bedroom penthouse in the Mid-Century inspired Pompano Building is a rare find that won 't last long. Over 2,100 square feet of open living, floor-to-ceiling glass windows, and sweeping water views are a delight for everyday living, entertaining and soaking in all that the Florida lifestyle has to offer. Enjoy mornings over coffee that are complimented by boat traffic and evenings hosting family and friends in the thoughtful layout with centrally located kitchen and dining area. Bedrooms are generous in size and positioned for optimal privacy, and a den is versatile space to use as a third bedroom, ZOOM room or office. Additional features of note include tumbled marble flooring and in-unit washer/dryer. The Pompano Building is located moments from the south Siesta Key bridge giving it convenient access to both island and mainland culture. Residents enjoy deeded beach access, on -site marina and lovely amenities.
Location
State FL
County Sarasota
Community Siesta Harbor Iii
Zoning RMF3
Rooms
Other Rooms Den/Library/Office, Storage Rooms
Interior
Interior Features Crown Molding, Elevator, Kitchen/Family Room Combo, Living Room/Dining Room Combo, Skylight(s), Stone Counters, Thermostat, Walk-In Closet(s)
Heating Central
Cooling Central Air
Flooring Ceramic Tile
Furnishings Unfurnished
Fireplace false
Appliance Cooktop, Dishwasher, Disposal, Dryer, Electric Water Heater, Microwave, Refrigerator, Trash Compactor, Washer
Laundry Inside
Exterior
Exterior Feature Irrigation System, Lighting, Outdoor Grill, Storage
Parking Features Assigned, Ground Level, Guest, Reserved, Under Building
Garage Spaces 1.0
Pool Auto Cleaner, Gunite, Heated
Community Features Buyer Approval Required, Deed Restrictions, Fishing, Fitness Center, Pool, Water Access, Waterfront
Utilities Available Cable Connected, Electricity Connected, Public, Street Lights
Amenities Available Boat Slip, Cable TV, Clubhouse, Elevator(s), Fitness Center, Marina, Pool, Shuffleboard Court, Spa/Hot Tub, Storage
Waterfront Description Intracoastal Waterway
View Y/N 1
Water Access 1
Water Access Desc Bay/Harbor,Beach - Access Deeded,Beach - Private,Gulf/Ocean,Intracoastal Waterway,Marina
View Water
Roof Type Built-Up
Porch None
Attached Garage true
Garage true
Private Pool Yes
Building
Lot Description Near Marina
Story 6
Entry Level One
Foundation Slab
Lot Size Range 2 to less than 5
Sewer Public Sewer
Water Public
Architectural Style Mid-Century Modern
Structure Type Cement Siding,Concrete
New Construction false
Others
Pets Allowed No
HOA Fee Include Cable TV,Fidelity Bond,Insurance,Maintenance Structure,Maintenance Grounds,Pool,Recreational Facilities,Trash
Senior Community No
Ownership Condominium
Monthly Total Fees $741
Acceptable Financing Cash, Conventional
Membership Fee Required None
Listing Terms Cash, Conventional
Special Listing Condition None
Read Less Info
Want to know what your home might be worth? Contact us for a FREE valuation!

Our team is ready to help you sell your home for the highest possible price ASAP

© 2024 My Florida Regional MLS DBA Stellar MLS. All Rights Reserved.
Bought with ROBERT SLACK LLC
GET MORE INFORMATION

REALTORS®






