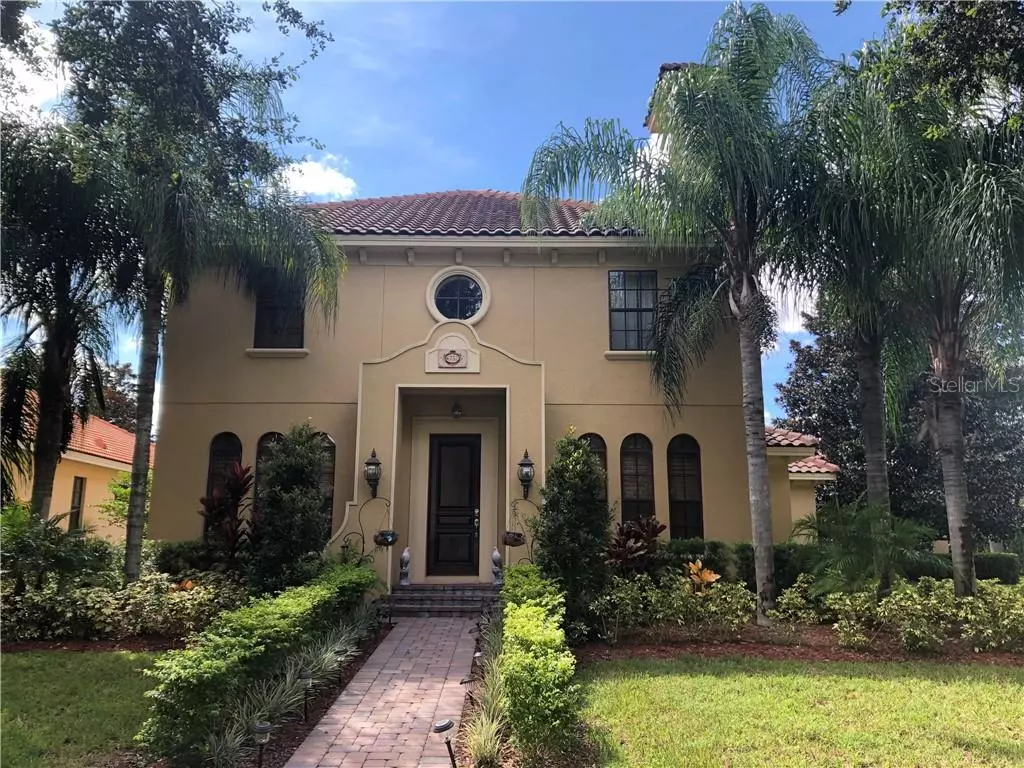$814,990
$799,990
1.9%For more information regarding the value of a property, please contact us for a free consultation.
4 Beds
4 Baths
3,487 SqFt
SOLD DATE : 03/19/2021
Key Details
Sold Price $814,990
Property Type Single Family Home
Sub Type Single Family Residence
Listing Status Sold
Purchase Type For Sale
Square Footage 3,487 sqft
Price per Sqft $233
Subdivision Keenes Pointe
MLS Listing ID O5922108
Sold Date 03/19/21
Bedrooms 4
Full Baths 4
Construction Status Appraisal,Inspections
HOA Fees $237/ann
HOA Y/N Yes
Year Built 2006
Annual Tax Amount $12,262
Lot Size 0.320 Acres
Acres 0.32
Property Description
GORGEOUS! Can't beat this price, can't miss this opportunity. Owners 2nd home - looks like new! Attractively priced for quick sale! Open floor plan under voluminous ceilings! Two-story Foyer & Living Rm. with winding, open staircase to Balcony & secondary Bedrooms. Custom chandeliers. Exquisite custom window coverings & plantation shutters throughout. 4 Bdrms - 4 Baths + Office with rich wood floors! Dining Rm defined by stately columns with fabulous 7' long granite built-in server, iron chandelier. Family Rm and eat-in Kitchen open to each other. Family Rm boasts 13' built-in console for entertaining with large screen T.V. above! Kitchen offers gas cooking (!!), stainless appliances, message center/desk, granite serving bar with storage below and wine cooler! 19' Master with ceiling-to-floor draperies. 3 Bdrms on 2nd floor. Full pool bath with shower! Large covered Terrace with Summer kitchen, grill. Pool! Spa! Rear yard completely fenced with mature privacylandscaping! Rear entry Garage is custom fitted with fabulous Garage-Teck flooring (very expensive!). Extraordinary quality & design for this price. Be sure you don't miss this opportunity! !Your client will love it!!
Location
State FL
County Orange
Community Keenes Pointe
Zoning P-D
Rooms
Other Rooms Den/Library/Office
Interior
Interior Features Ceiling Fans(s), Crown Molding, Eat-in Kitchen, High Ceilings, In Wall Pest System, Kitchen/Family Room Combo, Solid Wood Cabinets, Stone Counters, Thermostat, Tray Ceiling(s), Vaulted Ceiling(s), Walk-In Closet(s), Window Treatments
Heating Electric, Heat Pump
Cooling Central Air
Flooring Carpet, Ceramic Tile, Wood
Fireplaces Type Gas, Family Room, Other
Furnishings Unfurnished
Fireplace true
Appliance Built-In Oven, Cooktop, Dishwasher, Disposal, Dryer, Exhaust Fan, Gas Water Heater, Microwave, Range, Range Hood, Refrigerator, Washer, Wine Refrigerator
Laundry Laundry Room
Exterior
Exterior Feature Fence, French Doors, Irrigation System, Lighting, Outdoor Grill, Outdoor Kitchen, Rain Gutters
Parking Features Alley Access, Garage Door Opener, Garage Faces Rear, Garage Faces Side, Parking Pad
Garage Spaces 3.0
Fence Other
Pool Child Safety Fence, Heated, In Ground
Community Features Association Recreation - Owned, Boat Ramp, Deed Restrictions, Gated, Golf Carts OK, Golf, Playground, Sidewalks, Water Access
Utilities Available BB/HS Internet Available, Cable Available, Electricity Connected, Natural Gas Connected, Phone Available, Sprinkler Recycled, Water Connected
Roof Type Tile
Porch Covered, Rear Porch
Attached Garage true
Garage true
Private Pool Yes
Building
Story 2
Entry Level Two
Foundation Slab
Lot Size Range 1/4 to less than 1/2
Sewer Public Sewer
Water Public
Architectural Style Spanish/Mediterranean
Structure Type Block,Stucco,Wood Frame
New Construction false
Construction Status Appraisal,Inspections
Others
Pets Allowed Breed Restrictions, Yes
HOA Fee Include 24-Hour Guard
Senior Community No
Ownership Fee Simple
Monthly Total Fees $237
Membership Fee Required Required
Special Listing Condition None
Read Less Info
Want to know what your home might be worth? Contact us for a FREE valuation!

Our team is ready to help you sell your home for the highest possible price ASAP

© 2024 My Florida Regional MLS DBA Stellar MLS. All Rights Reserved.
Bought with KELLER WILLIAMS AT THE LAKES
GET MORE INFORMATION

REALTORS®

