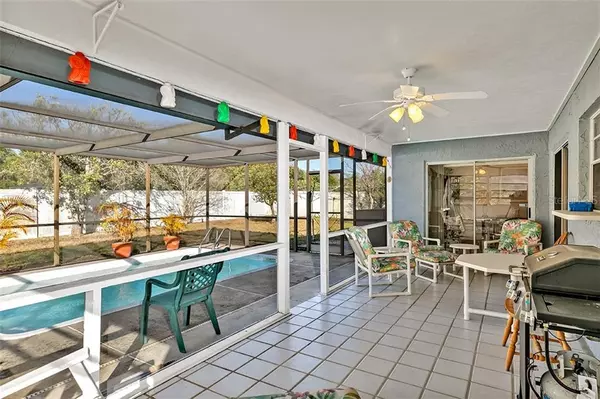$305,000
$295,000
3.4%For more information regarding the value of a property, please contact us for a free consultation.
3 Beds
2 Baths
1,505 SqFt
SOLD DATE : 03/03/2021
Key Details
Sold Price $305,000
Property Type Single Family Home
Sub Type Single Family Residence
Listing Status Sold
Purchase Type For Sale
Square Footage 1,505 sqft
Price per Sqft $202
Subdivision Sunrise Ests Unit 6
MLS Listing ID O5921618
Sold Date 03/03/21
Bedrooms 3
Full Baths 2
Construction Status Appraisal,Financing,Inspections
HOA Fees $18/ann
HOA Y/N Yes
Year Built 1989
Annual Tax Amount $1,060
Lot Size 9,583 Sqft
Acres 0.22
Property Description
Welcome home to this very clean, very well maintained 3 bedroom POOL HOME in the wonderful community of Sunrise in Winter Springs. This traditional split bedroom floor plan home features a formal dining room, formal living room, and breakfast nook in the kitchen. The large living room which looks out on to the patio/pool also features a cozy wood bruning fireplace offering the perfect setting to gather with family and friends. The bright open kitchen overlooks the large screened in patio and crystal blue swimming pool out back. You will love having plenty of back yard space with this oversized lot and enjoy the privacy the vinyl fence surrounding the yard provides. The master bedroom offers a ton of space and the master bathroom features dual sinks, a separate tub, and separate shower. On the other side of the home you will find the other 2 bedrooms split by the 2nd bathroom. This home also features an inside laundry closet, newer HVAC system, ceramic tile in kitchen and bathrooms, and the seller is offering a home warranty to ensure you have no worries after you move in. Located in the amazing community of Sunrise, you'll enjoy outstanding nearby parks and recreation, amazing restraunts within a 5 minute drive, shopping, entertainment, and nearly everything you need less than 10 minutes away. This is a fantastic home at a price that makes it a gem. Call today to schedule your personal tour!
Location
State FL
County Seminole
Community Sunrise Ests Unit 6
Zoning RES
Rooms
Other Rooms Attic, Formal Dining Room Separate, Formal Living Room Separate, Inside Utility
Interior
Interior Features Cathedral Ceiling(s), Ceiling Fans(s), Eat-in Kitchen, High Ceilings, Living Room/Dining Room Combo, Solid Wood Cabinets, Split Bedroom, Vaulted Ceiling(s), Walk-In Closet(s)
Heating Central, Electric
Cooling Central Air
Flooring Carpet, Ceramic Tile, Vinyl
Fireplaces Type Family Room, Wood Burning
Fireplace true
Appliance Dishwasher, Disposal, Electric Water Heater, Microwave, Range, Refrigerator
Laundry Inside
Exterior
Exterior Feature Fence, Irrigation System, Lighting, Rain Gutters, Sliding Doors
Parking Features Garage Door Opener
Garage Spaces 2.0
Pool In Ground, Screen Enclosure
Community Features Deed Restrictions, Park, Playground
Utilities Available Cable Available, Electricity Connected, Public, Street Lights, Underground Utilities
Amenities Available Park, Playground
Roof Type Shingle
Porch Covered, Deck, Patio, Porch, Screened
Attached Garage true
Garage true
Private Pool Yes
Building
Lot Description Cul-De-Sac, In County, Level, Near Public Transit, Sidewalk, Paved
Entry Level One
Foundation Slab
Lot Size Range 0 to less than 1/4
Sewer Public Sewer
Water Public
Architectural Style Ranch
Structure Type Block,Stucco
New Construction false
Construction Status Appraisal,Financing,Inspections
Schools
Elementary Schools Rainbow Elementary
Middle Schools Indian Trails Middle
High Schools Winter Springs High
Others
Pets Allowed Yes
Senior Community No
Ownership Fee Simple
Monthly Total Fees $18
Acceptable Financing Cash, Conventional, FHA, VA Loan
Membership Fee Required Required
Listing Terms Cash, Conventional, FHA, VA Loan
Special Listing Condition None
Read Less Info
Want to know what your home might be worth? Contact us for a FREE valuation!

Our team is ready to help you sell your home for the highest possible price ASAP

© 2024 My Florida Regional MLS DBA Stellar MLS. All Rights Reserved.
Bought with LUXE REAL ESTATE CO
GET MORE INFORMATION

REALTORS®






