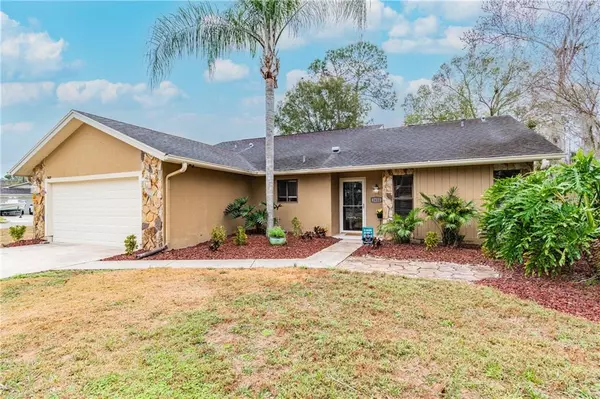$434,900
$424,900
2.4%For more information regarding the value of a property, please contact us for a free consultation.
3 Beds
2 Baths
1,966 SqFt
SOLD DATE : 03/19/2021
Key Details
Sold Price $434,900
Property Type Single Family Home
Sub Type Single Family Residence
Listing Status Sold
Purchase Type For Sale
Square Footage 1,966 sqft
Price per Sqft $221
Subdivision Tarpon Woods 4Th Add
MLS Listing ID U8111473
Sold Date 03/19/21
Bedrooms 3
Full Baths 2
HOA Fees $2/ann
HOA Y/N Yes
Year Built 1984
Annual Tax Amount $4,447
Lot Size 0.320 Acres
Acres 0.32
Lot Dimensions 104x123
Property Description
Come on in and welcome home! Bring your wish list to check off the boxes because this is the one! This professionally landscaped home sits on over 1/3 of an acre so you have plenty of room to stretch. This 3-bedroom 2 bath with some show stopping features located in the Eastlake are of Palm Harbor is a must see! There is a 2-car garage with a workshop area inside and a golf cart parking pad outside. Walking into this cozy and peaceful home you will find open living with a vaulted ceiling that unfolds to a captivating freshly refaced wood burning fireplace. Work from home? We have it covered. There is a bonus room for all your telecommuting needs or you can invite the family in and make it a great room. A beautifully updated kitchen with Granite countertops, new backsplash, new appliances, a charming breakfast bar and an actual walk-in pantry. This split plan has a master with 2, yes 2, walk in closets! The en suite showcases the resort style DREAM master bath with dual sinks, walk in shower and extraordinary storage. To much of everything to add so we made a features sheet for this home. You can walk out to the spacious and private lanai with the solar heated saltwater pool and spa that walks out to the would-be outdoor kitchen. The outdoor kitchen was in the making. Plumbing and electric is already lined and available and cement is already laid. The hard work is already done. Just pick your features! Oh did I mention that it is NOT in a flood zone! The privately owned Tarpon Woods Golf Course is located within the community. And, its near the amazing John Chestnut Park which sits on Lake Tarpon with a boat launch area. Located with a highly rated school district and minutes to anything you desire. Truly a must see!!
Location
State FL
County Pinellas
Community Tarpon Woods 4Th Add
Zoning RPD-5
Rooms
Other Rooms Attic, Inside Utility
Interior
Interior Features Attic Fan, Ceiling Fans(s), High Ceilings, Living Room/Dining Room Combo, Open Floorplan, Split Bedroom, Stone Counters, Thermostat, Vaulted Ceiling(s), Walk-In Closet(s), Window Treatments
Heating Central, Heat Pump
Cooling Central Air
Flooring Ceramic Tile, Laminate
Fireplaces Type Wood Burning
Furnishings Unfurnished
Fireplace true
Appliance Dishwasher, Disposal, Dryer, Electric Water Heater, Microwave, Range, Refrigerator, Washer, Water Softener
Laundry Inside, Laundry Room
Exterior
Exterior Feature Dog Run, Fence, French Doors, Irrigation System, Lighting, Rain Gutters, Sidewalk, Sliding Doors, Sprinkler Metered
Parking Features Curb Parking, Driveway, Garage Door Opener, Golf Cart Parking, Guest
Garage Spaces 2.0
Fence Wood
Pool Gunite, Heated, Lighting, Pool Sweep, Salt Water, Screen Enclosure, Solar Heat, Tile
Community Features Deed Restrictions, Golf Carts OK, Sidewalks
Utilities Available BB/HS Internet Available, Cable Available, Cable Connected, Electricity Connected, Fiber Optics, Sewer Connected, Sprinkler Meter, Street Lights, Water Connected
Roof Type Shingle
Porch Covered, Deck, Enclosed, Patio
Attached Garage true
Garage true
Private Pool Yes
Building
Lot Description Corner Lot, Near Golf Course, Sidewalk
Story 1
Entry Level One
Foundation Slab
Lot Size Range 1/4 to less than 1/2
Sewer Public Sewer
Water Public
Architectural Style Ranch
Structure Type Stucco
New Construction false
Schools
Elementary Schools Cypress Woods Elementary-Pn
Middle Schools Carwise Middle-Pn
High Schools East Lake High-Pn
Others
Pets Allowed Yes
Senior Community No
Ownership Fee Simple
Monthly Total Fees $2
Acceptable Financing Cash, Conventional, FHA, Other, VA Loan
Membership Fee Required Optional
Listing Terms Cash, Conventional, FHA, Other, VA Loan
Special Listing Condition None
Read Less Info
Want to know what your home might be worth? Contact us for a FREE valuation!

Our team is ready to help you sell your home for the highest possible price ASAP

© 2024 My Florida Regional MLS DBA Stellar MLS. All Rights Reserved.
Bought with EXP REALTY LLC
GET MORE INFORMATION

REALTORS®






