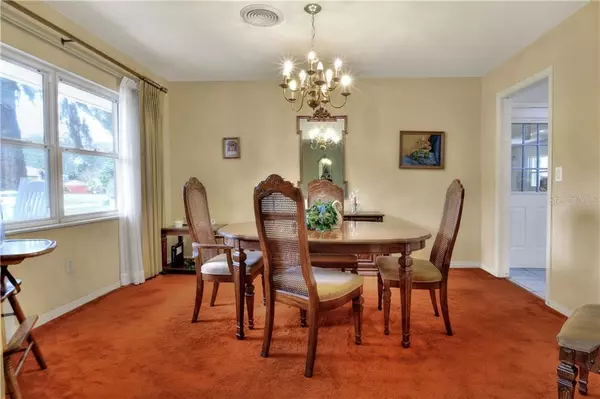$325,000
$325,000
For more information regarding the value of a property, please contact us for a free consultation.
3 Beds
2 Baths
1,961 SqFt
SOLD DATE : 03/16/2021
Key Details
Sold Price $325,000
Property Type Single Family Home
Sub Type Single Family Residence
Listing Status Sold
Purchase Type For Sale
Square Footage 1,961 sqft
Price per Sqft $165
Subdivision Easton Manor
MLS Listing ID L4920639
Sold Date 03/16/21
Bedrooms 3
Full Baths 2
HOA Y/N No
Year Built 1961
Annual Tax Amount $2,428
Lot Size 0.370 Acres
Acres 0.37
Lot Dimensions 132-18x97x140x117
Property Description
Walk to Lake Hollingsworth! Fantastic in-town location in the highly desired Hollingsworth area. This POOL home has many wonderful features that you must see to appreciate! Separate formal living and dining rooms, a family room plus a bonus/sun room for added living area. The light, bright and open kitchen with a breakfast bar opens to the family room area with lots of ceramic tile and built-in bookcases. This great area flows into the enclosed porch/bonus room that overlooks the covered patio, screened pool and backyard. The kitchen features include white raised panel cabinets, Corian counters, island prep area, crown moulding, tile backsplash and more. Updated master bath has a walk-in shower, dual sinks and granite counter top. Spacious master bedroom with large closet. All bedrooms have wood floors. Electrical has been updated, whole house fan, composite front porch with PVC railing. A/C new in 2020 and 12" on Pink Panther insulation in the attic. Large oversized 2 car garage with washer/dryer hook-up, garage refrigerator stays as-is. Seal and insulated A/C ducts in attic. 2 solar exhaust fans in attic. Roof replaced in 2006 with architectural shingles. Salt water pool with propane tank for pool and spa. Cozy firepit, shed for storage, mature landscaping and more. Call today!
Location
State FL
County Polk
Community Easton Manor
Zoning RA-1
Rooms
Other Rooms Bonus Room, Family Room, Formal Dining Room Separate, Formal Living Room Separate
Interior
Interior Features Ceiling Fans(s), Crown Molding, Eat-in Kitchen, Kitchen/Family Room Combo, Solid Surface Counters, Window Treatments
Heating Central, Electric
Cooling Central Air
Flooring Carpet, Ceramic Tile, Tile
Fireplace false
Appliance Dishwasher, Disposal, Electric Water Heater, Microwave, Range, Refrigerator
Laundry In Garage
Exterior
Exterior Feature Lighting, Rain Gutters
Parking Features Driveway, Garage Door Opener
Garage Spaces 2.0
Pool Auto Cleaner, Gunite, Lighting, Screen Enclosure, Tile
Utilities Available BB/HS Internet Available, Cable Available, Electricity Connected, Fire Hydrant, Sewer Connected, Street Lights
View Pool, Trees/Woods
Roof Type Built-Up,Shingle
Attached Garage true
Garage true
Private Pool Yes
Building
Lot Description City Limits, Irregular Lot, Level, Near Public Transit, Paved
Story 1
Entry Level One
Foundation Crawlspace
Lot Size Range 1/4 to less than 1/2
Sewer Public Sewer
Water Public
Architectural Style Ranch
Structure Type Block
New Construction false
Schools
Elementary Schools Cleveland Court Elem
Middle Schools Southwest Middle School
High Schools Lakeland Senior High
Others
Pets Allowed Yes
Senior Community No
Ownership Fee Simple
Acceptable Financing Cash, Conventional, FHA, VA Loan
Listing Terms Cash, Conventional, FHA, VA Loan
Special Listing Condition None
Read Less Info
Want to know what your home might be worth? Contact us for a FREE valuation!

Our team is ready to help you sell your home for the highest possible price ASAP

© 2024 My Florida Regional MLS DBA Stellar MLS. All Rights Reserved.
Bought with KELLER WILLIAMS REALTY SMART
GET MORE INFORMATION

REALTORS®






