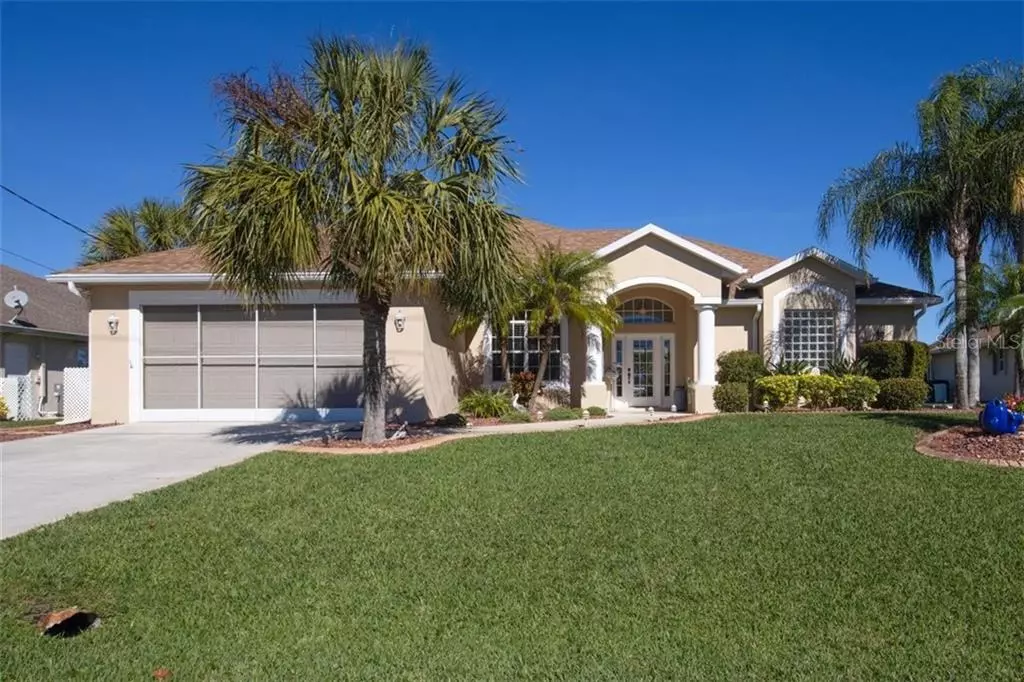$384,900
$384,900
For more information regarding the value of a property, please contact us for a free consultation.
3 Beds
2 Baths
2,102 SqFt
SOLD DATE : 03/31/2021
Key Details
Sold Price $384,900
Property Type Single Family Home
Sub Type Single Family Residence
Listing Status Sold
Purchase Type For Sale
Square Footage 2,102 sqft
Price per Sqft $183
Subdivision Rotonda West Long Meadow
MLS Listing ID D6116227
Sold Date 03/31/21
Bedrooms 3
Full Baths 2
Construction Status Appraisal,Financing,Inspections
HOA Fees $15/ann
HOA Y/N Yes
Year Built 2003
Annual Tax Amount $3,150
Lot Size 10,018 Sqft
Acres 0.23
Lot Dimensions 125x80x79
Property Description
Situated on a wide canal in the Long Meadow section of Rotonda West, this beautiful and impeccably decorated home welcomes you with a tiled and columned entry that reflects the style throughout. The interior is spacious and open with vaulted ceilings and an abundance of natural light. Entertaining will be effortless with both a formal living room and dining room, and a large dream kitchen which opens to an exceptional family room with a water view. High- end stainless kitchen appliances are new in 2018, and a unique and very lovely “braided” tile backsplash was designed by the homeowner. There is a separate desk area, and both glass front and solid cabinets add interest and style. The adjoining oversized family room will give you even more space for post-Covid entertaining or just spending time with family! This currently is configured with a dinette area that opens to the lanai. The master bedroom is comfortable and welcoming, with a walk-in closet that also accesses the large ensuite with garden tub, dual vanities, separate shower and enclosed lavatory. The guest bedrooms in this split bedroom plan are comfortable and well sized. The inside utility room has shelving as well as a sink and countertop. Sophisticated paint color choices, ceiling fans, plant shelves and lighting will appeal to any decorating style. Outdoor living cannot be overlooked, and this is exceptional with extended square footage on the lanai and an additional paved pad just outside the screen area where you can barbecue or just sit and enjoy your meal or drinks on beautiful Florida days and evenings, always overlooking the water. Of course the sparkling heated pool rounds out this package! On the practical side, there is a NEW ROOF 2020, NEW AIR CONDITIONER, NEW WATER HEATER, NEWER POOL PUMP all in 2018, hurricane shutters, manabloc plumbing -we have attached a separate list of upgrades and amenities for your review. FURNISHINGS in this lovely home are NEGOTIABLE. All of this and location too! Rotonda West is a golfing community close to beaches, dining and shopping. We invite you to view the attached photos and videos and book your showing quickly!
Location
State FL
County Charlotte
Community Rotonda West Long Meadow
Zoning RSF5
Rooms
Other Rooms Formal Dining Room Separate, Formal Living Room Separate, Inside Utility
Interior
Interior Features Ceiling Fans(s), High Ceilings, Kitchen/Family Room Combo, Solid Surface Counters, Split Bedroom, Vaulted Ceiling(s), Walk-In Closet(s), Window Treatments
Heating Central
Cooling Central Air
Flooring Ceramic Tile
Fireplace false
Appliance Dishwasher, Disposal, Dryer, Electric Water Heater, Microwave, Range, Refrigerator, Washer
Laundry Inside
Exterior
Exterior Feature Hurricane Shutters, Irrigation System, Lighting, Rain Gutters, Sliding Doors
Parking Features Garage Door Opener
Garage Spaces 2.0
Pool Gunite, Heated, In Ground, Lighting
Community Features Deed Restrictions, Golf, Park, Playground, Tennis Courts
Utilities Available Cable Available, Electricity Connected, Public, Sewer Connected, Water Connected
Waterfront Description Canal - Freshwater
View Y/N 1
Water Access 1
Water Access Desc Canal - Freshwater
View Water
Roof Type Shingle
Porch Rear Porch, Screened
Attached Garage true
Garage true
Private Pool Yes
Building
Lot Description In County, Level, Paved
Story 1
Entry Level One
Foundation Slab
Lot Size Range 0 to less than 1/4
Sewer Public Sewer
Water Public
Structure Type Block,Stucco
New Construction false
Construction Status Appraisal,Financing,Inspections
Others
Pets Allowed Yes
Senior Community No
Ownership Fee Simple
Monthly Total Fees $15
Acceptable Financing Cash, Conventional, FHA, VA Loan
Membership Fee Required Required
Listing Terms Cash, Conventional, FHA, VA Loan
Special Listing Condition None
Read Less Info
Want to know what your home might be worth? Contact us for a FREE valuation!

Our team is ready to help you sell your home for the highest possible price ASAP

© 2025 My Florida Regional MLS DBA Stellar MLS. All Rights Reserved.
Bought with RE/MAX ALLIANCE GROUP
GET MORE INFORMATION
REALTORS®






