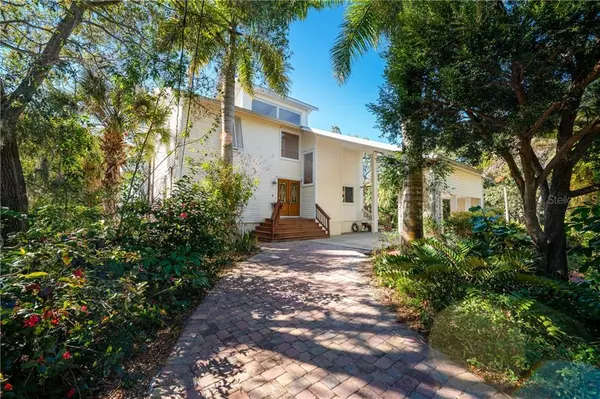$1,100,000
$1,100,000
For more information regarding the value of a property, please contact us for a free consultation.
3 Beds
4 Baths
2,024 SqFt
SOLD DATE : 04/09/2021
Key Details
Sold Price $1,100,000
Property Type Single Family Home
Sub Type Single Family Residence
Listing Status Sold
Purchase Type For Sale
Square Footage 2,024 sqft
Price per Sqft $543
Subdivision Englewood Gardens
MLS Listing ID D6116198
Sold Date 04/09/21
Bedrooms 3
Full Baths 3
Half Baths 1
Construction Status No Contingency
HOA Y/N No
Year Built 1982
Annual Tax Amount $7,823
Lot Size 1.700 Acres
Acres 1.7
Lot Dimensions 100x712x140x830
Property Description
Simply Stunning. This elegant Bayfront pool home is perfectly situated on almost 2 acres of land with approximately 140 feet of Lemon Bay frontage, offering wide water views and the Luxury Coastal Lifestyle you deserve. Your private gated entrance opens to a circular brick paver driveway and another world, filled with Florida Charm, magnificent trees, and tropical landscaping. As you enter the home through your grand double front doors with exquisite leaded glass insets, the spectacular Bay views take center stage, just past your open living area and virtual wall of glass that takes full advantage of the water views. Vaulted ceilings create additional volume in this spacious home, and the beautiful wood floors offer easy maintenance, and were newly stained and refinished . The gourmet kitchen is a Chef’s delight with gleaming granite counters, stainless appliances, an oversized gas stove with a stainless hood, wood cabinets, a tile backsplash, a wine fridge, a breakfast bar, it opens to the living area, and has amazing views of the Bay. Wake to expansive water views in your Master Suite with sliders that open to the screened deck and have coffee on your fishing pier as you plan your day. Catch some fish from the pier, spend the day at the beach, or launch your Kayak and go exploring. Come home, shower off the sand in your outdoor shower, float in your sparkling pool, soak in your hot tub, and watch the fiery sunsets on your pier as the dolphins and manatees play in your backyard. Or throw a party! This home is an entertainer’s dream. French doors in the living area on the main floor open to your large, screened deck that leads to your pool area and spacious, fenced backyard. Downstairs there is a bonus space that can be used as a family room, game room, or office, featuring gorgeous tile flooring, a bar with granite counters, a crisp white wainscoted knee wall, and fridge. Sliding doors and a large picture window frame even more lovely views. An optional membership for a nominal fee to the beautiful Englewood Gardens Beach Club is available with this home, providing access to a private beach located on Manasota Key and many amenities including gated parking, clubhouse for private gatherings, bathrooms, shower, a covered pavilion, grills, picnic tables and benches! Your two sheds offer plenty of room for your toys and the hurricane shutters and metal roof provide peace of mind. This will not last, call today!
Location
State FL
County Sarasota
Community Englewood Gardens
Zoning RE2
Rooms
Other Rooms Family Room, Formal Dining Room Separate, Formal Living Room Separate, Inside Utility, Storage Rooms
Interior
Interior Features Built-in Features, Cathedral Ceiling(s), Ceiling Fans(s), Crown Molding, Eat-in Kitchen, High Ceilings, Solid Wood Cabinets, Split Bedroom, Stone Counters, Thermostat, Vaulted Ceiling(s), Walk-In Closet(s), Wet Bar, Window Treatments
Heating Central, Electric
Cooling Central Air
Flooring Laminate, Tile, Wood
Furnishings Unfurnished
Fireplace false
Appliance Dishwasher, Dryer, Microwave, Range, Refrigerator, Washer, Wine Refrigerator
Laundry Inside, Laundry Room
Exterior
Exterior Feature Balcony, Fence, French Doors, Lighting, Outdoor Shower, Rain Gutters, Sliding Doors, Storage
Parking Features Boat, Circular Driveway, Covered, Driveway
Fence Chain Link, Vinyl
Pool Gunite, In Ground
Utilities Available Cable Available, Electricity Available, Electricity Connected, Propane, Public, Water Available, Water Connected
Waterfront Description Bay/Harbor
View Y/N 1
Water Access 1
Water Access Desc Bay/Harbor
View Pool, Trees/Woods, Water
Roof Type Metal
Porch Deck, Porch, Rear Porch, Screened
Garage false
Private Pool Yes
Building
Lot Description Near Golf Course, Near Marina, Oversized Lot, Paved
Entry Level Two
Foundation Slab
Lot Size Range 1 to less than 2
Sewer Septic Tank
Water Public
Structure Type Vinyl Siding,Wood Frame
New Construction false
Construction Status No Contingency
Schools
Elementary Schools Englewood Elementary
Middle Schools Venice Area Middle
High Schools Venice Senior High
Others
Pets Allowed Yes
Senior Community No
Ownership Fee Simple
Acceptable Financing Cash, Conventional
Listing Terms Cash, Conventional
Special Listing Condition None
Read Less Info
Want to know what your home might be worth? Contact us for a FREE valuation!

Our team is ready to help you sell your home for the highest possible price ASAP

© 2024 My Florida Regional MLS DBA Stellar MLS. All Rights Reserved.
Bought with RE/MAX ALLIANCE GROUP
GET MORE INFORMATION

REALTORS®






