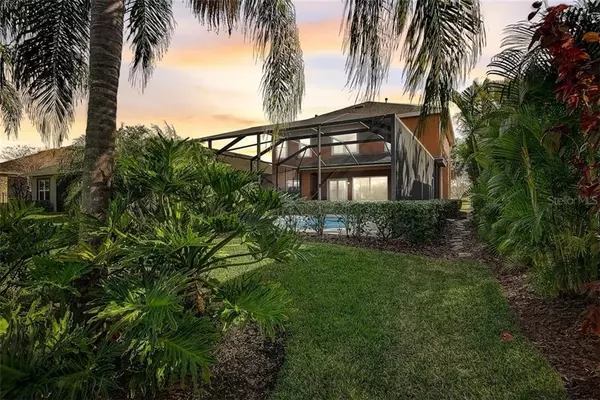$459,990
$459,990
For more information regarding the value of a property, please contact us for a free consultation.
4 Beds
3 Baths
2,532 SqFt
SOLD DATE : 04/01/2021
Key Details
Sold Price $459,990
Property Type Single Family Home
Sub Type Single Family Residence
Listing Status Sold
Purchase Type For Sale
Square Footage 2,532 sqft
Price per Sqft $181
Subdivision Waterset Ph 1A Pt Repl
MLS Listing ID T3287390
Sold Date 04/01/21
Bedrooms 4
Full Baths 2
Half Baths 1
HOA Fees $7/ann
HOA Y/N Yes
Year Built 2012
Annual Tax Amount $8,186
Lot Size 6,969 Sqft
Acres 0.16
Lot Dimensions 50x140
Property Description
DON'T WAIT TO BUILD! This 4 bedroom, 2.5 bathroom, 3 CAR GARAGE, POOL HOME is ready now! This PREVIOUS WESTBAY MODEL has been meticulously maintained and UPGRADED throughout! This Mediterranean style home has SO much to offer! Walk into a lovely open floorplan, the front room is a perfect office space, formal dining area or living area complete with high ceilings and crown molding! The open concept kitchen is PERFECT FOR ENTERTAINING! The gourmet kitchen features a HUGE ISLAND with a built-in granite table top off the island, built-in desk, tile backsplash, GAS STOVE, built-in oven and microwave, and a MASSIVE PANTRY!! Opening up into the living room complete with ceiling fans and sliding glass doors overlooking YOUR GORGEOUS HEATED SALTWATER POOL & SPA! Walk out to your covered lanai and screened-in pool, spa, mature TROPICAL LANDSCAPING with RECLAIMED WATER IRRIGATION to keep your lawn lush! Unlike other homes in this area, this home has been landscaped for PRIVACY and is located on not one but TWO PONDS! Both the front and the rear of this home have WATER VIEWS! Upstairs features all 4 bedrooms and a large loft/media space! All of the bedrooms and generously sized! Another bonus, laundry is also located upstairs too!! The master bedroom is spacious, featuring his and hers walk-in closets and ensuite bathroom! The master bath has dual vanities complete with built-in vanity area! Gorgeous tiled shower with upgraded glass door and private water closet! Enjoy privacy and peace of mind in this STUNNING MODEL HOME! The THREE CAR tandem garage is perfect to store your boat, toys, storage space or a home gym! Just steps away from the amazing amenities Waterset has to offer! Waterset is an amazing community with amenities galore including three swimming pools, two fitness centers, onsite café, game room, dog park, amphitheater, splash pad, running trails with exercise stations, parks, playgrounds, volleyball, basketball, tennis courts, pickleball courts, and more! This home is conveniently located close to I-75 and US HWY 41 allowing for easy access to the beaches, downtown Tampa, and MacDill AFB. Schedule your private showing today!
Location
State FL
County Hillsborough
Community Waterset Ph 1A Pt Repl
Zoning PD
Rooms
Other Rooms Bonus Room, Den/Library/Office, Family Room, Media Room
Interior
Interior Features Ceiling Fans(s), Eat-in Kitchen, High Ceilings, Kitchen/Family Room Combo, Solid Wood Cabinets, Stone Counters, Thermostat, Walk-In Closet(s), Window Treatments
Heating Central, Natural Gas
Cooling Central Air
Flooring Carpet, Tile
Fireplace false
Appliance Cooktop, Dishwasher, Dryer, Gas Water Heater, Microwave, Range, Refrigerator, Washer, Water Softener
Laundry Laundry Room, Upper Level
Exterior
Exterior Feature Hurricane Shutters, Irrigation System, Sidewalk, Sliding Doors
Parking Features Driveway, Oversized, Tandem
Garage Spaces 3.0
Pool Child Safety Fence, Heated, In Ground, Salt Water
Community Features Deed Restrictions, Fitness Center, Park, Playground, Pool, Sidewalks, Tennis Courts
Utilities Available Cable Connected, Electricity Connected, Public, Sewer Connected, Sprinkler Recycled, Street Lights, Water Connected
Amenities Available Basketball Court, Clubhouse, Fence Restrictions, Fitness Center, Park, Pickleball Court(s), Playground, Pool, Tennis Court(s), Trail(s)
Waterfront Description Pond
View Y/N 1
View Pool, Water
Roof Type Shingle
Porch Covered, Enclosed, Front Porch, Patio, Screened
Attached Garage true
Garage true
Private Pool Yes
Building
Lot Description Greenbelt, Sidewalk, Paved
Story 2
Entry Level Two
Foundation Slab
Lot Size Range 0 to less than 1/4
Builder Name Westbay
Sewer Public Sewer
Water Public
Architectural Style Spanish/Mediterranean
Structure Type Block,Stucco
New Construction false
Schools
Elementary Schools Doby Elementary-Hb
Middle Schools Shields-Hb
High Schools East Bay-Hb
Others
Pets Allowed No
HOA Fee Include Pool,Recreational Facilities
Senior Community No
Ownership Fee Simple
Monthly Total Fees $7
Acceptable Financing Cash, Conventional, FHA, USDA Loan, VA Loan
Membership Fee Required Required
Listing Terms Cash, Conventional, FHA, USDA Loan, VA Loan
Special Listing Condition None
Read Less Info
Want to know what your home might be worth? Contact us for a FREE valuation!

Our team is ready to help you sell your home for the highest possible price ASAP

© 2025 My Florida Regional MLS DBA Stellar MLS. All Rights Reserved.
Bought with PALERMO REAL ESTATE PROF.INC.
GET MORE INFORMATION
REALTORS®






