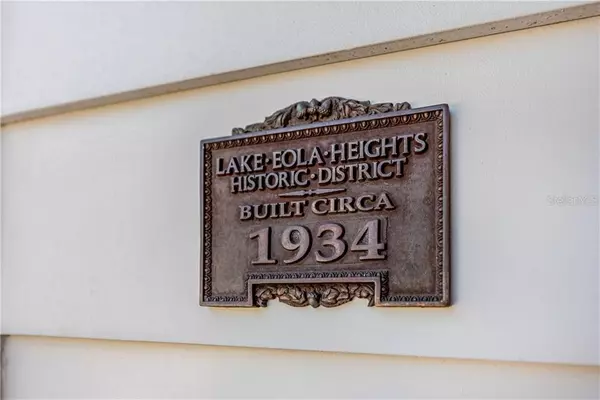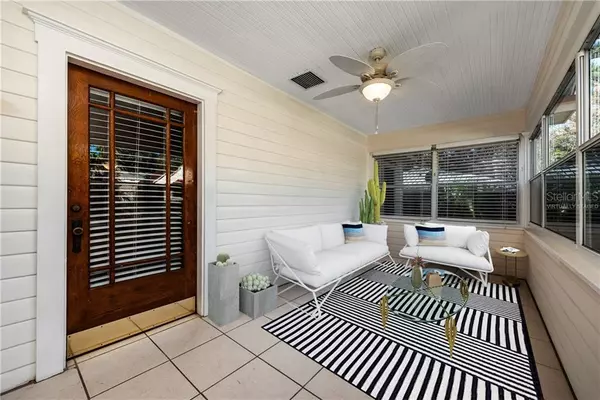$424,000
$440,000
3.6%For more information regarding the value of a property, please contact us for a free consultation.
3 Beds
2 Baths
1,610 SqFt
SOLD DATE : 03/08/2021
Key Details
Sold Price $424,000
Property Type Single Family Home
Sub Type Single Family Residence
Listing Status Sold
Purchase Type For Sale
Square Footage 1,610 sqft
Price per Sqft $263
Subdivision Eola Heights
MLS Listing ID O5916590
Sold Date 03/08/21
Bedrooms 3
Full Baths 2
Construction Status Appraisal,Financing,Inspections
HOA Y/N No
Year Built 1934
Annual Tax Amount $5,426
Lot Size 6,969 Sqft
Acres 0.16
Property Description
One or more photo(s) has been virtually staged. **ATTENTION HISTORIC DISTRICT BUYERS!!** Looking for a HISTORIC home with tons of character and MODERN UPDATES? Look no further!! This FULLY REMODELED 3BD/2BA HISTORIC 1934 HOME features a *NEWER ROOF* (2019), *WOOD FLOORS*, a *FLORIDA ROOM*, ENCLOSED *FRONT PORCH* and *NO HOA* while nestled in the established Eola Heights community. Enjoy your favorite morning beverage while reading a book or catching up on current events as you prepare to get your day started in the window surrounded & ENCLOSED FRONT PORCH! The LIVING ROOM is enormous and offers a WOOD BURNING FIREPLACE and CROWN MOLDING adding to the character of this home. The spacious DINING ROOM OPENS to the Kitchen making it perfect to entertain friends and family anytime of the year! The completely UPDATED KITCHEN is every home chef's dream, with GRANITE COUNTERS, TILED BACKSPLASH, MODERN SOLID WOOD CABINETS, OPEN SHELVING, STAINLESS STEEL APPLIANCES and large TILED FLOORS! Just off the Kitchen is a cozy Florida Room/Back Porch that is completely enclosed and surrounded by windows that flood in NATURAL LIGHT! This Florida Room can also be a home office, home gym, art studio or even a craft room; the possibilities are endless! The spacious PRIMARY BEDROOM provides a WALK-IN CLOSET with a rustic BARN DOOR and a FULLY UPDATED EN-SUITE that features a FLOOR to CEILING TILED WALK-IN SHOWER, MODERN DUAL SINK VANITY, DECORATIVE MIRRORS and modern LIGHT FIXTURES. Additionally this delightful home offers TWO generously sized bedrooms and a second FULLY UPDATED BATHROOM with a tub/shower combo. A large PAVERED PATIO is ideal for barbecue gatherings with friends & family as well as providing tons of privacy and space in the FULLY FENCED BACKYARD for outdoor fun! A detached garage is located at the back of the home and includes barn doors and garage shelving. The OVERSIZED DRIVEWAY allows for a vehicle to be parked in front of the home and the driveway flows down the side of the home and into the backyard where it can be closed off by the fence. Just a few blocks from Lake Eola, Thornton Park and minutes to Downtown Orlando, Church St, Amway Center and so much more! Conveniently located to all that Orlando has to offer, this unique home is MOVE-IN READY! Start making new memories TODAY!
Location
State FL
County Orange
Community Eola Heights
Zoning R-2B/T/HP
Interior
Interior Features Attic Ventilator, Ceiling Fans(s), Crown Molding, Eat-in Kitchen, Other, Solid Wood Cabinets, Stone Counters, Thermostat, Walk-In Closet(s)
Heating Electric
Cooling Central Air
Flooring Tile, Vinyl, Wood
Fireplaces Type Wood Burning
Fireplace true
Appliance Dishwasher, Microwave, Range, Refrigerator
Laundry Laundry Closet
Exterior
Exterior Feature Fence, Lighting, Rain Gutters, Sidewalk, Storage
Parking Features Driveway, Off Street, Oversized
Garage Spaces 1.0
Fence Chain Link
Utilities Available Electricity Available
Roof Type Shingle
Porch Enclosed, Front Porch, Patio, Rear Porch
Attached Garage false
Garage true
Private Pool No
Building
Lot Description Historic District, City Limits, Level, Sidewalk
Story 1
Entry Level One
Foundation Crawlspace
Lot Size Range 0 to less than 1/4
Sewer Public Sewer
Water Public
Structure Type Wood Frame
New Construction false
Construction Status Appraisal,Financing,Inspections
Schools
Elementary Schools Lake Como Elem
High Schools Edgewater High
Others
Senior Community No
Ownership Fee Simple
Acceptable Financing Cash, Conventional, FHA, VA Loan
Listing Terms Cash, Conventional, FHA, VA Loan
Special Listing Condition None
Read Less Info
Want to know what your home might be worth? Contact us for a FREE valuation!

Our team is ready to help you sell your home for the highest possible price ASAP

© 2024 My Florida Regional MLS DBA Stellar MLS. All Rights Reserved.
Bought with WEMERT GROUP REALTY LLC
GET MORE INFORMATION

REALTORS®






