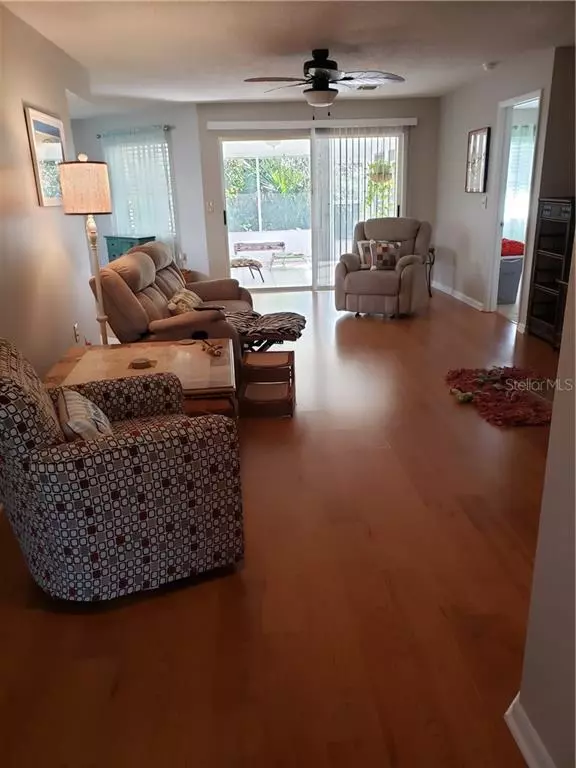$220,000
$242,000
9.1%For more information regarding the value of a property, please contact us for a free consultation.
2 Beds
2 Baths
1,263 SqFt
SOLD DATE : 03/26/2021
Key Details
Sold Price $220,000
Property Type Single Family Home
Sub Type Villa
Listing Status Sold
Purchase Type For Sale
Square Footage 1,263 sqft
Price per Sqft $174
Subdivision Heron Shores
MLS Listing ID N6113447
Sold Date 03/26/21
Bedrooms 2
Full Baths 2
Construction Status Inspections
HOA Fees $324/qua
HOA Y/N Yes
Year Built 1986
Annual Tax Amount $1,630
Lot Size 3,920 Sqft
Acres 0.09
Property Description
Your Florida lifestyle awaits you in this meticulously maintained villa. The newly tiled foyer welcomes you to the open great room floor plan while split bedrooms provide privacy for you and your guests. Both bedrooms have new carpet with plantation shutters in the guest room and a preserve view as well as sliders from the Master Bedroom. The new Quartz countertops adds sparkle to the bright and cheerful kitchen. The well-proportioned and newly tiled enclosed lanai is the perfect spot to relax at the end of your day. Imagine sipping an evening beverage while the sun sets from the westerly facing windows. A preserve and a lake view adds to the ambiance of having spent another day "in paradise". Heron Shores is located minutes from Venice Island, Beaches, Restaurants and shopping. This well established, maintenance free community of less than 75 villas, close to many amenities may be the perfect spot for your Florida dream.
Location
State FL
County Sarasota
Community Heron Shores
Zoning RSF1
Interior
Interior Features Ceiling Fans(s), Open Floorplan, Split Bedroom, Walk-In Closet(s), Window Treatments
Heating Central
Cooling Central Air
Flooring Carpet, Ceramic Tile, Laminate
Furnishings Partially
Fireplace false
Appliance Dishwasher, Dryer, Electric Water Heater, Ice Maker, Microwave, Range, Refrigerator, Washer
Exterior
Exterior Feature Irrigation System
Parking Features Driveway, Garage Door Opener
Garage Spaces 2.0
Community Features Deed Restrictions, Fitness Center, Pool, Tennis Courts
Utilities Available Cable Connected, Public, Street Lights, Underground Utilities
View Y/N 1
Roof Type Tile
Attached Garage true
Garage true
Private Pool No
Building
Entry Level One
Foundation Slab
Lot Size Range 0 to less than 1/4
Sewer Public Sewer
Water Public
Structure Type Block,Stucco
New Construction false
Construction Status Inspections
Others
Pets Allowed Yes
HOA Fee Include Pool,Maintenance Grounds,Recreational Facilities
Senior Community No
Ownership Fee Simple
Monthly Total Fees $324
Acceptable Financing Cash, Conventional
Membership Fee Required Required
Listing Terms Cash, Conventional
Special Listing Condition None
Read Less Info
Want to know what your home might be worth? Contact us for a FREE valuation!

Our team is ready to help you sell your home for the highest possible price ASAP

© 2024 My Florida Regional MLS DBA Stellar MLS. All Rights Reserved.
Bought with FINE PROPERTIES
GET MORE INFORMATION

REALTORS®






