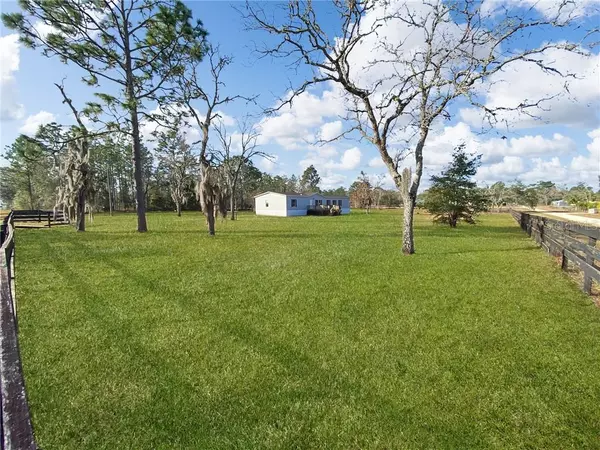$125,000
$134,900
7.3%For more information regarding the value of a property, please contact us for a free consultation.
4 Beds
2 Baths
2,052 SqFt
SOLD DATE : 03/09/2021
Key Details
Sold Price $125,000
Property Type Other Types
Sub Type Mobile Home
Listing Status Sold
Purchase Type For Sale
Square Footage 2,052 sqft
Price per Sqft $60
Subdivision Williston Hlnds
MLS Listing ID OM613481
Sold Date 03/09/21
Bedrooms 4
Full Baths 2
HOA Y/N No
Year Built 2007
Annual Tax Amount $1,822
Lot Size 1.250 Acres
Acres 1.25
Property Description
Williston Highlands! Welcome to this 4 bedroom 2 bath mobile home located just outside of Williston, FL. This home has over 2000+ square feet of living. The great features include 3 guest bedrooms all with walk in closets, a guest bathroom, an open floor plan living and dining space, a large kitchen with tons of cabinets and counter space, a nook for a table with a window overlooking the back yard, a separate family room with a stone wood burning fireplace and built in cabinets, inside laundry room and a large master bedroom with an equally large walk in closet and master bathroom. The master bath has double sinks, a walk in shower and a sunken tub. One of the best features is the whole house features brand new flooring! Now as we step outside you will take in the lush green grass an the privacy of this 1.25 acre corner lot! This 1.25 acre property is completely fenced and move in ready. Conveniently located less than 14 miles to HITS showgrounds, 24 miles to WEC, 11 miles to Williston & 23 miles to Dunnellon for all your shopping needs!
Location
State FL
County Levy
Community Williston Hlnds
Zoning R1
Rooms
Other Rooms Inside Utility
Interior
Interior Features Eat-in Kitchen, Living Room/Dining Room Combo, Open Floorplan, Split Bedroom, Walk-In Closet(s)
Heating Central, Electric
Cooling Central Air
Flooring Carpet, Laminate
Fireplaces Type Family Room, Wood Burning
Fireplace true
Appliance Dishwasher
Laundry Inside, Laundry Room
Exterior
Exterior Feature Fence
Fence Wire, Wood
Utilities Available Electricity Connected
Roof Type Shingle
Garage false
Private Pool No
Building
Lot Description Cleared, Corner Lot
Entry Level One
Foundation Crawlspace
Lot Size Range 1 to less than 2
Sewer Septic Tank
Water Well
Structure Type Vinyl Siding
New Construction false
Others
Senior Community No
Ownership Fee Simple
Acceptable Financing Cash, Conventional
Horse Property Round Pen
Listing Terms Cash, Conventional
Special Listing Condition None
Read Less Info
Want to know what your home might be worth? Contact us for a FREE valuation!

Our team is ready to help you sell your home for the highest possible price ASAP

© 2024 My Florida Regional MLS DBA Stellar MLS. All Rights Reserved.
Bought with HOMES TO RANCHES REALTY INC
GET MORE INFORMATION

REALTORS®






