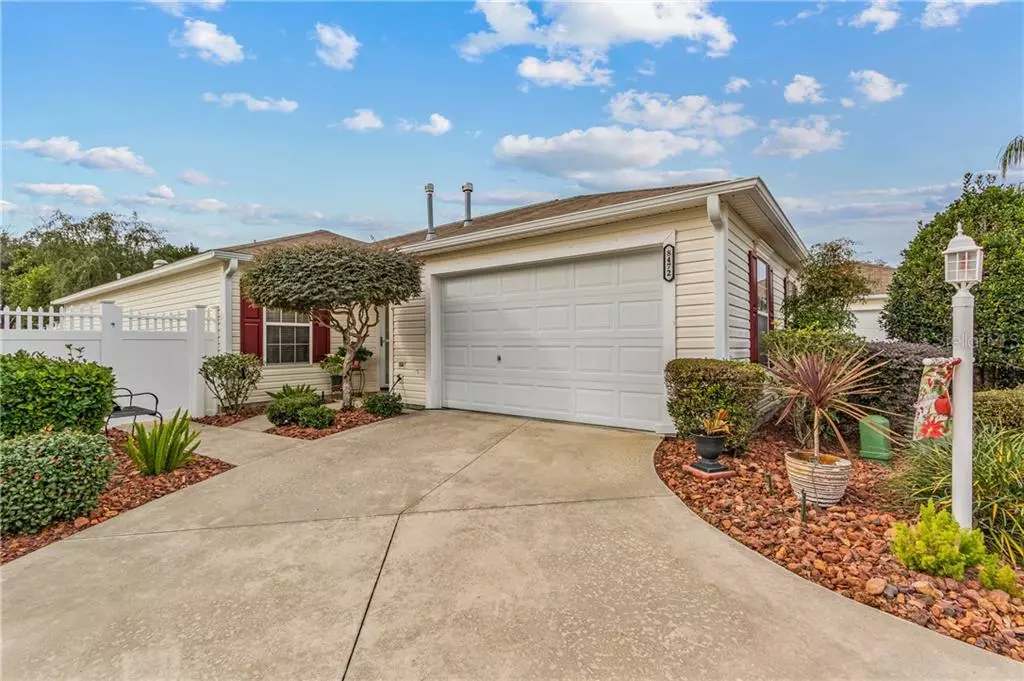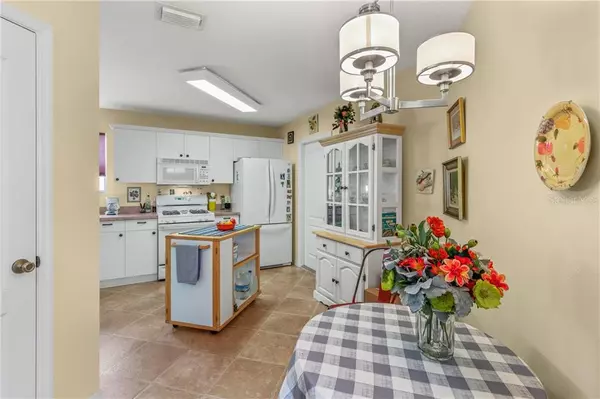$225,000
$229,500
2.0%For more information regarding the value of a property, please contact us for a free consultation.
2 Beds
2 Baths
1,347 SqFt
SOLD DATE : 02/15/2021
Key Details
Sold Price $225,000
Property Type Single Family Home
Sub Type Villa
Listing Status Sold
Purchase Type For Sale
Square Footage 1,347 sqft
Price per Sqft $167
Subdivision Courtyard Villas Of Chadwick
MLS Listing ID G5037366
Sold Date 02/15/21
Bedrooms 2
Full Baths 2
HOA Y/N No
Year Built 2002
Annual Tax Amount $2,853
Lot Size 5,227 Sqft
Acres 0.12
Lot Dimensions 47x109
Property Description
Exceptional 2/2 courtyard villa located in Villas of Chadwick in The Village of Piedmont. BOND PAID IN FULL .Enter into a large
foyer with amazing surround garden views of property on an oversized lot. Property offers garden views, fire pit ideal for evening entertainment
including landscape lighting. Plenty of outdoor sitting space on 12x20 patio including covered pergola. This Villa has a combined living/dining
space with a light and bright open feel from 2 sets of sliding doors. The villa has perfect option for MOTHER IN LAW suite in private 2nd bedroom Master bedroom includes walk-in closet ,with frameless upgraded glass shower door. Home has NEW water heater 1/21, upgraded light fixtures, 4 ceiling fans, knock down textured drywall, solar tube lighting,
partial carpeting, ceramic tile in den/office with access to patio area. Kitchen gives you choice of breakfast bar and/or eat in area. Many more features, come see for yourself!
Furniture included has some custom pieces and bedrooms will include linens and bedding giving you a charming, inviting and
spotlessly clean turn key property.
Measurements are approximate and should be verified.
Location
State FL
County Marion
Community Courtyard Villas Of Chadwick
Zoning PUD
Rooms
Other Rooms Den/Library/Office, Florida Room
Interior
Interior Features Ceiling Fans(s), Eat-in Kitchen, Living Room/Dining Room Combo, Skylight(s), Thermostat, Walk-In Closet(s), Window Treatments
Heating Natural Gas
Cooling Central Air
Flooring Carpet, Ceramic Tile, Linoleum
Furnishings Turnkey
Fireplace false
Appliance Convection Oven, Dishwasher, Dryer, Gas Water Heater, Microwave, Range, Refrigerator, Washer
Laundry In Garage
Exterior
Exterior Feature Awning(s), Fence, Irrigation System, Lighting, Rain Gutters, Sliding Doors, Sprinkler Metered
Parking Features Garage Door Opener, Ground Level
Garage Spaces 1.0
Fence Masonry
Community Features Gated, Golf Carts OK, Golf, Pool, Tennis Courts
Utilities Available BB/HS Internet Available, Cable Connected, Electricity Connected, Natural Gas Connected, Phone Available, Sewer Connected, Underground Utilities, Water Connected
Amenities Available Gated, Golf Course, Pickleball Court(s), Pool, Recreation Facilities, Shuffleboard Court, Tennis Court(s)
View Garden
Roof Type Shingle
Porch Front Porch, Patio, Rear Porch, Side Porch
Attached Garage true
Garage true
Private Pool No
Building
Lot Description Near Golf Course, Paved
Story 1
Entry Level One
Foundation Slab
Lot Size Range 0 to less than 1/4
Sewer Public Sewer
Water Public
Architectural Style Courtyard
Structure Type Vinyl Siding,Wood Frame
New Construction false
Others
Pets Allowed Yes
Senior Community Yes
Ownership Fee Simple
Monthly Total Fees $165
Acceptable Financing Cash, Conventional, FHA, VA Loan
Membership Fee Required None
Listing Terms Cash, Conventional, FHA, VA Loan
Num of Pet 2
Special Listing Condition None
Read Less Info
Want to know what your home might be worth? Contact us for a FREE valuation!

Our team is ready to help you sell your home for the highest possible price ASAP

© 2024 My Florida Regional MLS DBA Stellar MLS. All Rights Reserved.
Bought with KELLER WILLIAMS CORNERSTONE RE
GET MORE INFORMATION

REALTORS®






