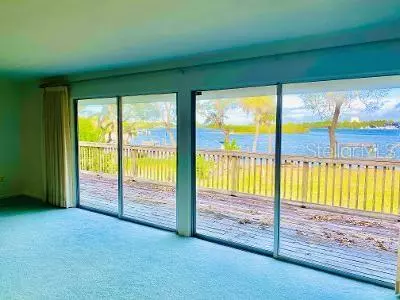$850,000
$875,000
2.9%For more information regarding the value of a property, please contact us for a free consultation.
4 Beds
3 Baths
2,858 SqFt
SOLD DATE : 03/08/2021
Key Details
Sold Price $850,000
Property Type Single Family Home
Sub Type Single Family Residence
Listing Status Sold
Purchase Type For Sale
Square Footage 2,858 sqft
Price per Sqft $297
Subdivision Sunset Hills Country Club
MLS Listing ID U8109237
Sold Date 03/08/21
Bedrooms 4
Full Baths 3
Construction Status Financing,Inspections,Other Contract Contingencies
HOA Y/N No
Year Built 1967
Annual Tax Amount $8,402
Lot Size 0.620 Acres
Acres 0.62
Property Description
BOATER'S Paradise! Located where the Anclote River meets the GULF OF MEXICO! Situated on 2 lots, .62 acres with 120 ft. wide of prime waterfront! Fish from your own private dock while watching the dolphins frolic, the manatees glide by and Eagles sore. Drop your boat into the water for a quick Sunset CRUISE or dining at the world famous Tarpon Springs Sponge Docks. It's only minutes to some of the best fishing & beautiful clean sandy beaches in Florida; Anclote, Honeymoon, & Caladesi Islands! Enjoy the panoramic water views from this fabulous home with open floor plan, 2858 sq. ft. of living area. 4 bedroom, 3 bath home with large back porch and private deck to watch the SUNRISE with your morning cup of coffee. Bring all your water toys, the huge backyard has plenty of space! Tarpon Springs offers great restaurants, shopping, 2 beaches and Fred Howard County Park. Easy commute to Tampa Int. Airport. Great remodel opportunity!! Call Ken and Ginger, your Tarpon Springs Waterfront experts for more detail and schedule a showing.
Location
State FL
County Pinellas
Community Sunset Hills Country Club
Rooms
Other Rooms Interior In-Law Suite
Interior
Interior Features Open Floorplan
Heating Central
Cooling Central Air
Flooring Carpet, Terrazzo, Vinyl, Wood
Furnishings Unfurnished
Fireplace true
Appliance Dishwasher, Microwave, Refrigerator
Exterior
Exterior Feature Irrigation System, Sprinkler Metered
Parking Features Boat, Garage Faces Rear, Garage Faces Side, Guest, Split Garage
Garage Spaces 2.0
Fence Chain Link
Utilities Available Electricity Connected, Sewer Available
Waterfront Description River Front
View Y/N 1
Water Access 1
Water Access Desc Beach - Public,Gulf/Ocean,Gulf/Ocean to Bay,Marina,River
View Water
Roof Type Shingle
Porch Rear Porch
Attached Garage true
Garage true
Private Pool No
Building
Lot Description FloodZone, City Limits, Near Marina
Entry Level Two
Foundation Slab
Lot Size Range 1/2 to less than 1
Sewer Septic Tank
Water Public
Architectural Style Mid-Century Modern
Structure Type Block,Wood Frame
New Construction false
Construction Status Financing,Inspections,Other Contract Contingencies
Schools
Elementary Schools Sunset Hills Elementary-Pn
Middle Schools Tarpon Springs Middle-Pn
High Schools Tarpon Springs High-Pn
Others
Pets Allowed Yes
Senior Community No
Ownership Fee Simple
Acceptable Financing Cash, Conventional
Membership Fee Required None
Listing Terms Cash, Conventional
Special Listing Condition None
Read Less Info
Want to know what your home might be worth? Contact us for a FREE valuation!

Our team is ready to help you sell your home for the highest possible price ASAP

© 2024 My Florida Regional MLS DBA Stellar MLS. All Rights Reserved.
Bought with SMITH & ASSOCIATES REAL ESTATE
GET MORE INFORMATION

REALTORS®






