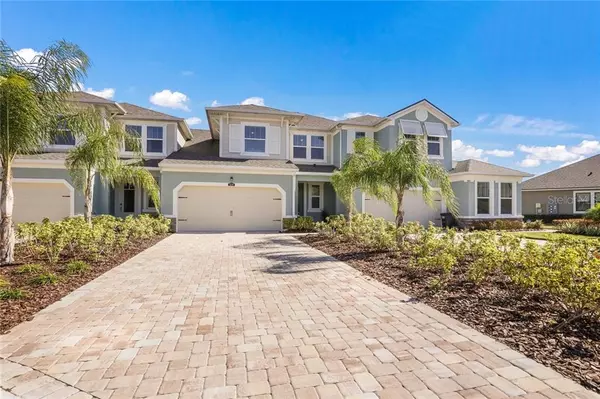$323,000
$324,000
0.3%For more information regarding the value of a property, please contact us for a free consultation.
3 Beds
3 Baths
1,904 SqFt
SOLD DATE : 02/12/2021
Key Details
Sold Price $323,000
Property Type Townhouse
Sub Type Townhouse
Listing Status Sold
Purchase Type For Sale
Square Footage 1,904 sqft
Price per Sqft $169
Subdivision Harmony At Lakewood Ranch Ph Ii A & B
MLS Listing ID A4487870
Sold Date 02/12/21
Bedrooms 3
Full Baths 2
Half Baths 1
Construction Status Financing,Inspections
HOA Fees $232/mo
HOA Y/N Yes
Year Built 2018
Annual Tax Amount $5,083
Lot Size 3,484 Sqft
Acres 0.08
Property Description
Situated on a private cul-de-sac with one of the longest paved driveways in Harmony, this stunning lakefront town home has practically every upgrade available and then some. Built in 2018, the open plan features a light and bright great room plan adorned with wood floors & high ceilings, an open loft area upstairs, and even an extra bonus room ideal for a theater room, office or just excess storage. The split 3-bedroom and 2.5 bath Sandbar model offers a main level owner’s suite with wood floors, tray ceiling, extra recessed lighting, generously sized walk-in closet, and glass sliders to the screened lanai. The owner’s bath features frameless glass shower enclosure, accent shower tile flooring, dual sink vanity, separate water closet and an oversized tub. Up the gorgeous wood stairway leads to the additional two guest bedrooms just off the second full bath, loft and bonus room. The gourmet kitchen below is open to the dining area and features a large island with quartz counters, white cabinetry, abundance of drawers, pull-out trash receptacle, walk-in pantry, built-in microwave and wall oven, separate cooktop and stainless steel appliances. The main level powder room, 2 car garage and cul-de-sac location further sweeten this gem of a property. The community of Harmony at Lakewood Ranch has much to offer its residents with maintenance already included as part of the HOA fee, plus a resort-styled pool, fitness facility, clubhouse, playground, and access to the picturesque Lakewood Ranch trails.
Location
State FL
County Manatee
Community Harmony At Lakewood Ranch Ph Ii A & B
Zoning RES
Rooms
Other Rooms Den/Library/Office, Great Room, Loft
Interior
Interior Features Built-in Features, Ceiling Fans(s), Crown Molding, High Ceilings, In Wall Pest System, Split Bedroom, Stone Counters, Walk-In Closet(s)
Heating Central
Cooling Central Air
Flooring Carpet, Hardwood
Furnishings Unfurnished
Fireplace false
Appliance Cooktop, Dishwasher, Disposal, Dryer, Electric Water Heater, Microwave, Refrigerator, Washer
Laundry Laundry Room
Exterior
Exterior Feature Hurricane Shutters, Irrigation System
Parking Features Driveway, Garage Door Opener, On Street
Garage Spaces 2.0
Community Features Deed Restrictions, Fitness Center, Irrigation-Reclaimed Water, No Truck/RV/Motorcycle Parking, Playground, Pool
Utilities Available Cable Connected, Electricity Connected, Public, Sewer Connected, Sprinkler Recycled, Underground Utilities, Water Connected
Amenities Available Fitness Center, Maintenance, Playground, Pool, Vehicle Restrictions
View Y/N 1
View Water
Roof Type Shingle
Porch Covered, Screened
Attached Garage true
Garage true
Private Pool No
Building
Lot Description Cul-De-Sac, Street Dead-End, Paved
Story 2
Entry Level Two
Foundation Slab
Lot Size Range 0 to less than 1/4
Sewer Public Sewer
Water Canal/Lake For Irrigation, Public
Structure Type Block
New Construction false
Construction Status Financing,Inspections
Others
Pets Allowed Yes
HOA Fee Include Pool
Senior Community No
Ownership Fee Simple
Monthly Total Fees $232
Acceptable Financing Cash, Conventional, FHA, VA Loan
Membership Fee Required Required
Listing Terms Cash, Conventional, FHA, VA Loan
Num of Pet 2
Special Listing Condition None
Read Less Info
Want to know what your home might be worth? Contact us for a FREE valuation!

Our team is ready to help you sell your home for the highest possible price ASAP

© 2024 My Florida Regional MLS DBA Stellar MLS. All Rights Reserved.
Bought with REALTY PLACE
GET MORE INFORMATION

REALTORS®






