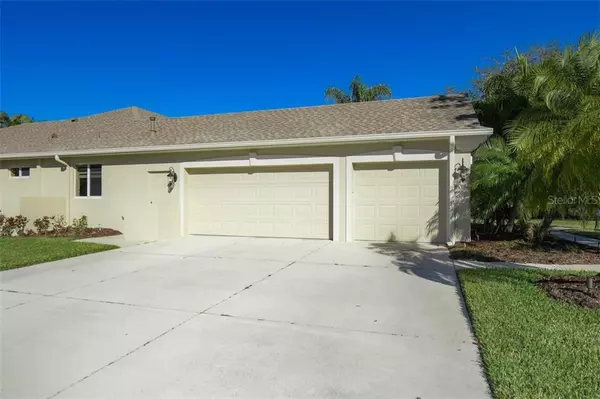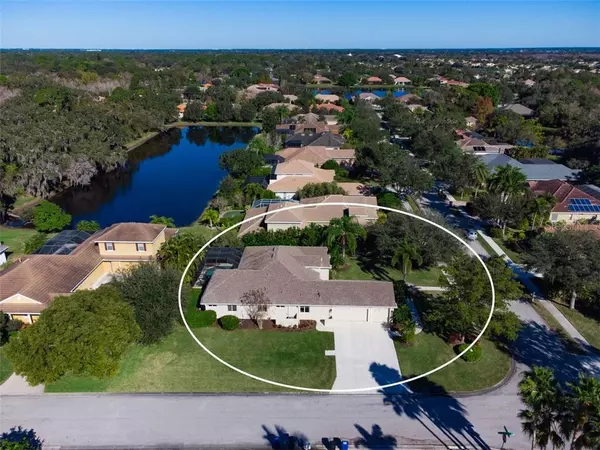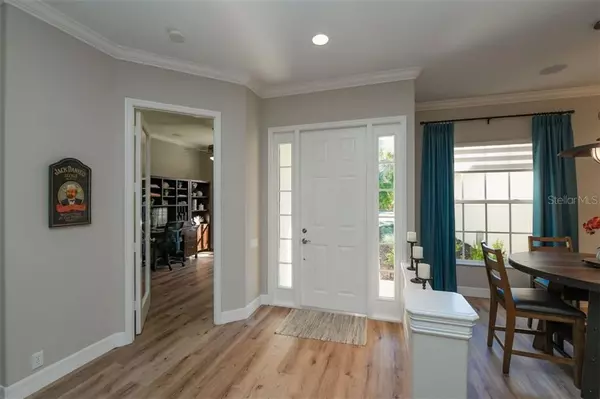$590,000
$599,890
1.6%For more information regarding the value of a property, please contact us for a free consultation.
4 Beds
3 Baths
2,595 SqFt
SOLD DATE : 02/18/2021
Key Details
Sold Price $590,000
Property Type Single Family Home
Sub Type Single Family Residence
Listing Status Sold
Purchase Type For Sale
Square Footage 2,595 sqft
Price per Sqft $227
Subdivision Secluded Oaks
MLS Listing ID A4487812
Sold Date 02/18/21
Bedrooms 4
Full Baths 3
Construction Status Financing,Inspections
HOA Fees $49/ann
HOA Y/N Yes
Year Built 2004
Annual Tax Amount $5,365
Lot Size 0.330 Acres
Acres 0.33
Lot Dimensions 98x150
Property Description
Indulgent luxury greets you in this spotless, 4BR/3BA + Office home that is absolutely better than new. Enjoy the location, space and mature trees and landscaping of an established neighborhood with the totally up-to-date features of a new home. The owners have spared no expense to re-do this lovely residence. The list of updates (attached) and the quality of the workmanship will impress. Let's start outside...located on a spacious corner lot with convenient side loading garage, the yard has been re-landscaped and the exterior freshly painted. Even the exterior lights are new. The HVAC system is new too. The garage has custom cabinetry and the garage doors have been overhauled. There is also a well for the irrigation system. Pentair pool control system. Inside, it is a completely different house, right down to the drywall. The Luxury Plank Vinyl flooring is new throughout the house (even the baseboards are all new), the kitchen has been completely changed with re-done cabinetry, new Cambria quartz countertops, Blanco sink and Wolf, Bosch and Faber appliances. The whole interior has been repainted. All the bathrooms have new vanities, commodes, sinks, faucets and lighting. The laundry room has a new sink, faucets and appliances and the cabinetry has been professionally re-done. The ceiling fixtures, fans, and even the door handles are new throughout the house. New roller shades and vertical honeycomb shades grace the windows. The high shade in the family room is motorized for your convenience. There are custom closet designs in all bedrooms, the pantry and the garage. They have even added a Hide-a-Hose Central Vacuum. The patio doors have had the rollers replaced for smooth motion. The saltwater pool features a programmable operating system (all conveniently done by remote) and has new lights and handrails. No detail has been left undone and all of this work has been done within the last year. Take a look at the improvement sheet and the associated costs. From the minute you walk in, you will know that this is the right home. Take advantage of this situation. The seller's investment will be your gain!
Location
State FL
County Sarasota
Community Secluded Oaks
Zoning RSF1
Rooms
Other Rooms Den/Library/Office, Family Room, Inside Utility
Interior
Interior Features Ceiling Fans(s), Central Vaccum, Coffered Ceiling(s), Crown Molding, Eat-in Kitchen, High Ceilings, Kitchen/Family Room Combo, Living Room/Dining Room Combo, Open Floorplan, Solid Surface Counters, Solid Wood Cabinets, Split Bedroom, Stone Counters, Walk-In Closet(s), Window Treatments
Heating Central, Electric, Heat Pump
Cooling Central Air
Flooring Ceramic Tile, Vinyl
Furnishings Unfurnished
Fireplace false
Appliance Built-In Oven, Convection Oven, Dishwasher, Disposal, Dryer, Gas Water Heater, Ice Maker, Microwave, Range Hood, Refrigerator, Washer
Laundry Inside, Laundry Room
Exterior
Exterior Feature Irrigation System, Outdoor Grill, Sliding Doors
Parking Features Driveway, Garage Faces Side
Garage Spaces 3.0
Pool Auto Cleaner, Chlorine Free, Gunite, Heated, In Ground, Outside Bath Access, Salt Water, Screen Enclosure
Community Features Deed Restrictions, Fishing
Utilities Available Cable Connected, Electricity Connected, Fiber Optics, Fire Hydrant, Natural Gas Connected, Sewer Connected, Sprinkler Well, Street Lights, Underground Utilities, Water Connected
Amenities Available Vehicle Restrictions
View Y/N 1
View Pool, Trees/Woods, Water
Roof Type Shingle
Porch Covered, Enclosed, Patio, Screened
Attached Garage true
Garage true
Private Pool Yes
Building
Lot Description Corner Lot, In County, Sidewalk, Paved, Unincorporated
Story 1
Entry Level One
Foundation Slab
Lot Size Range 1/4 to less than 1/2
Builder Name Rutenberg
Sewer Public Sewer
Water Public, Well
Architectural Style Contemporary, Ranch
Structure Type Block,Stucco
New Construction false
Construction Status Financing,Inspections
Schools
Elementary Schools Lakeview Elementary
Middle Schools Sarasota Middle
High Schools Riverview High
Others
Pets Allowed Yes
Senior Community No
Ownership Fee Simple
Monthly Total Fees $49
Acceptable Financing Cash, Conventional
Membership Fee Required Required
Listing Terms Cash, Conventional
Special Listing Condition None
Read Less Info
Want to know what your home might be worth? Contact us for a FREE valuation!

Our team is ready to help you sell your home for the highest possible price ASAP

© 2024 My Florida Regional MLS DBA Stellar MLS. All Rights Reserved.
Bought with PREMIER SOTHEBYS INTL REALTY
GET MORE INFORMATION

REALTORS®






