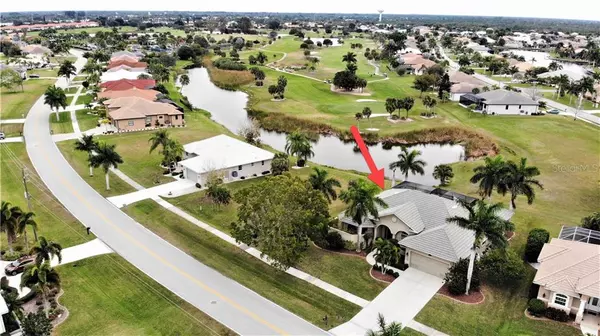$498,900
$498,900
For more information regarding the value of a property, please contact us for a free consultation.
3 Beds
2 Baths
2,250 SqFt
SOLD DATE : 04/01/2021
Key Details
Sold Price $498,900
Property Type Single Family Home
Sub Type Single Family Residence
Listing Status Sold
Purchase Type For Sale
Square Footage 2,250 sqft
Price per Sqft $221
Subdivision Punta Gorda Isles Sec 15
MLS Listing ID C7437077
Sold Date 04/01/21
Bedrooms 3
Full Baths 2
Construction Status Inspections
HOA Fees $4/ann
HOA Y/N Yes
Year Built 2001
Annual Tax Amount $5,560
Lot Size 10,890 Sqft
Acres 0.25
Lot Dimensions 106x123x121x74
Property Description
*Please take a look at the 3D tour of this unique home*. Stunning and well-maintained home located in the golfing and boating community of Burnt Store Isles! This is a beautiful custom built 3 bedrooms, 2 bath home with 2,250 square feet of living area. As you enter this residence, you will immediately see an impressive view of the pool and lake which overlooks on to the 4th green of Twin Isles Country Club. The kitchen features double built-in ovens, raised dishwasher, built in desk, tumbled marble backsplash, Corian countertops, and an eat in bar area. Open the zero corner glass doors from the spaciously sized dinette and great room and step out into the screened in lanai which is perfect for entertaining. The entire lanai is completely tiled and has an electric decorative fireplace in the covered seating area. Swim year round in your heated salt-water pool, or just catch some rays on the pools sun shelf. The separate formal dining room is currently used as an office. The primary guest bedroom has a built-in queen size Murphy bed and also has access to the lanai. The separate Master Bedroom ensuite also has access to the lanai and features a tray ceiling, a large walk-in closet, double sinks, oversized walk-in shower with dual shower heads, panoramic windows overlooking a private garden, and a separate large soaking tub. Other great features include diagonally installed ceramic tile in living areas, soaring tray ceilings, crown molding, 8’ tall solid wood interior doors, and accordion hurricane shutters on the lanai sliders. There is a new pool heat pump installed 2 months ago, and the garage floor features an epoxy finish. This home is located in close proximity to the historic downtown Punta Gorda area, Fisherman’s Village, major highways, shopping and hospitals. This home is move in ready, so make your appointment to see it today!
Location
State FL
County Charlotte
Community Punta Gorda Isles Sec 15
Zoning GS-3.5
Rooms
Other Rooms Inside Utility
Interior
Interior Features Built-in Features, Cathedral Ceiling(s), Ceiling Fans(s), Crown Molding, High Ceilings, Open Floorplan, Solid Surface Counters, Split Bedroom, Tray Ceiling(s), Walk-In Closet(s), Window Treatments
Heating Electric
Cooling Central Air
Flooring Carpet, Ceramic Tile, Laminate
Fireplaces Type Decorative, Electric, Other
Furnishings Negotiable
Fireplace true
Appliance Built-In Oven, Dishwasher, Disposal, Dryer, Electric Water Heater, Microwave, Range, Refrigerator, Washer
Laundry Inside, Laundry Room
Exterior
Exterior Feature Hurricane Shutters, Irrigation System, Lighting, Rain Gutters, Sidewalk, Sliding Doors
Parking Features Driveway, Garage Door Opener
Garage Spaces 2.0
Pool Gunite, Heated, In Ground, Salt Water, Screen Enclosure
Community Features Deed Restrictions
Utilities Available Electricity Connected, Public, Street Lights, Water Connected
View Y/N 1
View Golf Course, Water
Roof Type Tile
Porch Covered, Enclosed, Screened
Attached Garage true
Garage true
Private Pool Yes
Building
Entry Level One
Foundation Slab
Lot Size Range 1/4 to less than 1/2
Sewer Public Sewer
Water Public
Architectural Style Custom
Structure Type Block,Brick
New Construction false
Construction Status Inspections
Schools
Elementary Schools Sallie Jones Elementary
Middle Schools Punta Gorda Middle
High Schools Charlotte High
Others
Pets Allowed Yes
Senior Community No
Ownership Fee Simple
Monthly Total Fees $4
Acceptable Financing Cash, Conventional
Membership Fee Required Optional
Listing Terms Cash, Conventional
Special Listing Condition None
Read Less Info
Want to know what your home might be worth? Contact us for a FREE valuation!

Our team is ready to help you sell your home for the highest possible price ASAP

© 2024 My Florida Regional MLS DBA Stellar MLS. All Rights Reserved.
Bought with COLDWELL BANKER SUNSTAR REALTY
GET MORE INFORMATION

REALTORS®






