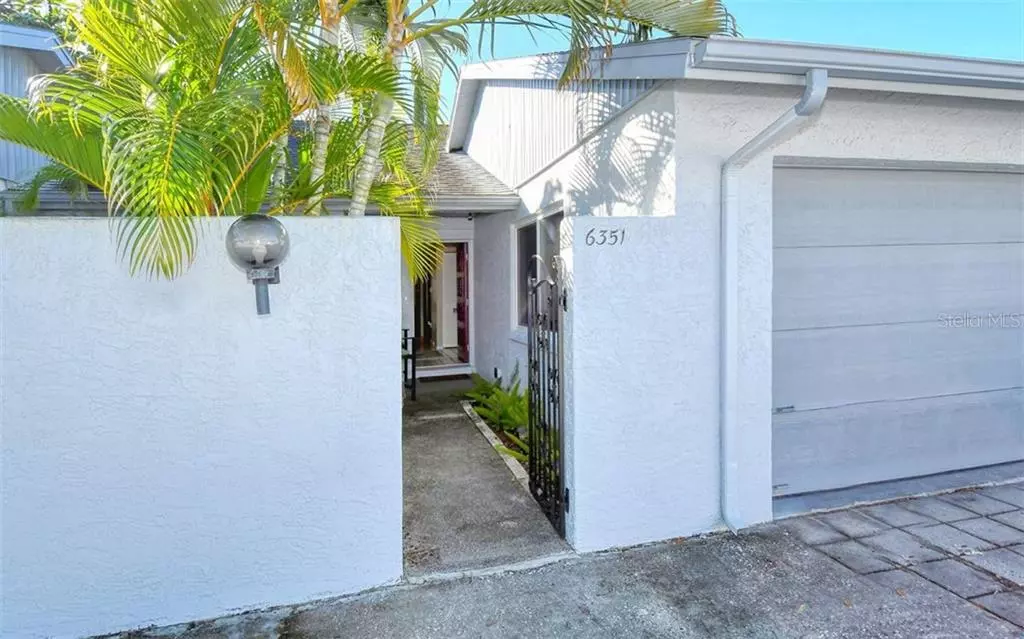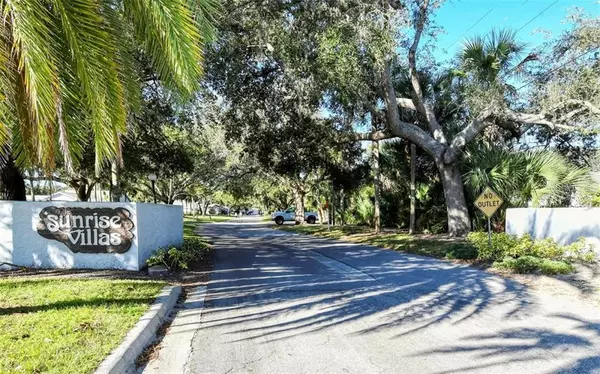$258,000
$258,750
0.3%For more information regarding the value of a property, please contact us for a free consultation.
3 Beds
2 Baths
1,763 SqFt
SOLD DATE : 03/30/2021
Key Details
Sold Price $258,000
Property Type Condo
Sub Type Condominium
Listing Status Sold
Purchase Type For Sale
Square Footage 1,763 sqft
Price per Sqft $146
Subdivision Sunrise Villa Sec I
MLS Listing ID A4487241
Sold Date 03/30/21
Bedrooms 3
Full Baths 2
Condo Fees $375
Construction Status Financing,Inspections
HOA Y/N No
Year Built 1981
Annual Tax Amount $1,857
Property Description
Sunrise Villa is a cute neighborhood tucked in off Clark Road, but close to all the shopping, restaurants and a short drive to Siesta Key Beach. Everything in this unit has been renovated and updated including all new hurricane impact windows and sliding glass doors, a new three-ton HVAC system, with five and ten year warranties in place, with ductwork, grills, thermostat and additional returns added, a new forty-gallon hot water heater, all new electrical outlets and plates, all new interior paint, a new garage door system, a new washing machine and dishwasher, updated Kitchen, with new butcher-block countertops, new shiplap backsplash and a new drain line from the atrium to the County culvert. Tile flooring throughout, vaulted ceilings in the Living/Dining area, with a 6 x 7 covered front porch, a 11 x 12 front atrium/courtyard off the Kitchen, a 8 x 10 side atrium off the entry hallway, next to the oversized two-car garage, and a rear 10 x13 open patio with an outdoor grill. There is inside utility in a closet in the Kitchen. Off of the living area is a bonus room, which is being used as an office, with views to the rear yard. The Master Bedroom in the rear has a Master-bathroom, with a shower only, has dual sinks, and a walk-in closet. The second bedroom is off the Living area, with a barn-door entry and the third bedroom is off the hallway with the second bathroom and makes a private guest suite. This owner maintains a home-warranty package for plumbing, electrical and HVAC for $350 a year through October 2021. If you or your buyer wants a condo that lives like a single family home, this is it; large, spacious and with an open floorplan.
Location
State FL
County Sarasota
Community Sunrise Villa Sec I
Zoning RMF1
Rooms
Other Rooms Den/Library/Office, Inside Utility
Interior
Interior Features Ceiling Fans(s), High Ceilings, Living Room/Dining Room Combo, Open Floorplan, Solid Surface Counters, Solid Wood Cabinets, Vaulted Ceiling(s), Walk-In Closet(s), Window Treatments
Heating Central, Electric
Cooling Central Air
Flooring Ceramic Tile, Tile
Furnishings Unfurnished
Fireplace false
Appliance Dishwasher, Dryer, Electric Water Heater, Ice Maker, Microwave, Range, Range Hood, Refrigerator, Trash Compactor
Laundry Inside, Laundry Closet
Exterior
Exterior Feature Hurricane Shutters, Outdoor Grill, Sliding Doors
Parking Features Garage Door Opener, Ground Level, Guest
Garage Spaces 2.0
Community Features Buyer Approval Required, Deed Restrictions, Gated, Pool
Utilities Available Cable Connected, Electricity Connected, Sewer Connected, Underground Utilities, Water Connected
Amenities Available Cable TV, Pool
View Garden, Park/Greenbelt, Trees/Woods
Roof Type Shingle
Porch Front Porch, Patio, Rear Porch, Side Porch
Attached Garage true
Garage true
Private Pool No
Building
Lot Description In County, Street Dead-End, Paved, Private
Story 1
Entry Level One
Foundation Slab
Lot Size Range Non-Applicable
Sewer Public Sewer
Water Public
Architectural Style Florida
Structure Type Block,Stucco
New Construction false
Construction Status Financing,Inspections
Schools
Elementary Schools Ashton Elementary
Middle Schools Riverview Middle
High Schools Riverview High
Others
Pets Allowed No
HOA Fee Include Cable TV,Pool,Escrow Reserves Fund,Fidelity Bond,Insurance,Maintenance Structure,Maintenance Grounds,Management,Pest Control,Pool,Private Road,Sewer,Trash,Water
Senior Community No
Ownership Condominium
Monthly Total Fees $375
Special Listing Condition None
Read Less Info
Want to know what your home might be worth? Contact us for a FREE valuation!

Our team is ready to help you sell your home for the highest possible price ASAP

© 2024 My Florida Regional MLS DBA Stellar MLS. All Rights Reserved.
Bought with KELLER WILLIAMS ON THE WATER
GET MORE INFORMATION

REALTORS®






