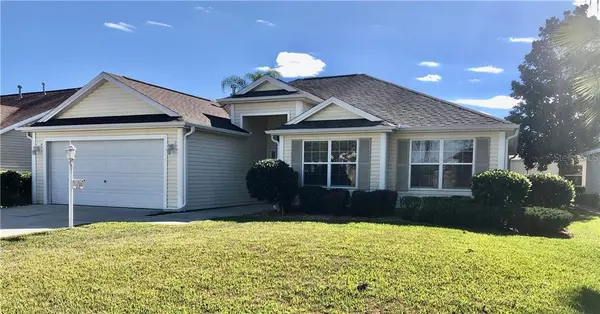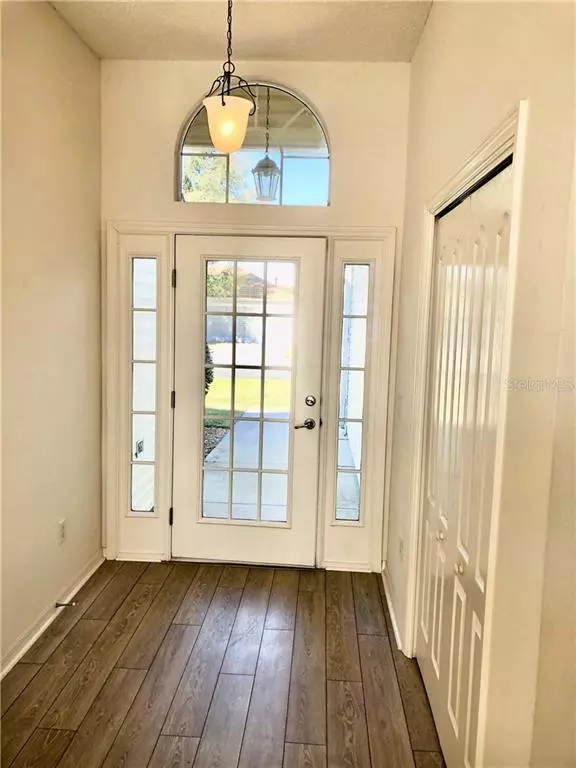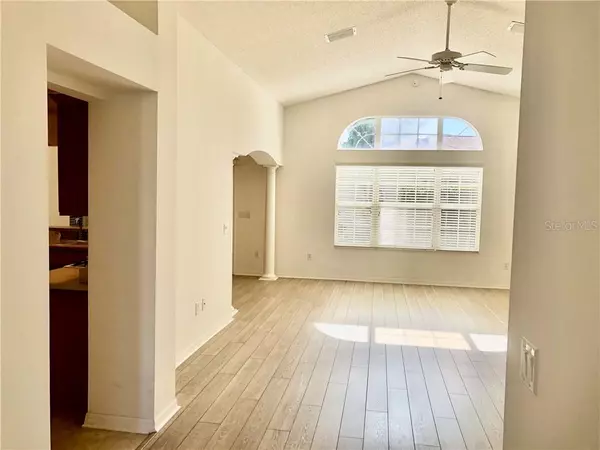$293,000
$308,000
4.9%For more information regarding the value of a property, please contact us for a free consultation.
3 Beds
2 Baths
1,695 SqFt
SOLD DATE : 04/20/2021
Key Details
Sold Price $293,000
Property Type Single Family Home
Sub Type Single Family Residence
Listing Status Sold
Purchase Type For Sale
Square Footage 1,695 sqft
Price per Sqft $172
Subdivision The Villages
MLS Listing ID G5037178
Sold Date 04/20/21
Bedrooms 3
Full Baths 2
Construction Status Inspections
HOA Y/N No
Year Built 2005
Annual Tax Amount $2,463
Lot Size 5,662 Sqft
Acres 0.13
Lot Dimensions 62x90
Property Description
PERFECT LOCATION ! NO BOND ! GOLF CART INCLUDED ! WATER PURIFICATION SYSTEM ! ONE OWNER ! GAS UTILITIES & APPLIANCES ! DESIGNER MODEL ! NO CARPET ! MOVE-IN READY ! WASHER & DRYER INCLUDED ! - Come see this SUPER CLEAN - 3 / 2 / 2 “OLEANDER” Designer Model in the Desirable Village of “SUNSET POINTE”. You will immediately be impressed with High Vaulted Ceiling, Tray Ceilings in Master & Dining Room, Beautiful Solid Floors, a Bright and Cheery Home, and the Spotless "Well-Cared-For" Condition of this Fantastic home. A Very Conscientious One Owner Home. Did we mention; THE BOND IS PAID AND GOLF CART IS INCLUDED? There is so many great features here to LOVE: Your New Home couldn’t be more Perfectly located; right in the heart of the “Sweet Spot” of The Villages between 466 & 466A; (near Lake Miona Recreation Center and Cane Garden Country Club). There is NO Drive Thru Traffic or Noisy Busy roads. This Lovely, Almost 1700 Sq Ft., “North Facing”, 3 FULL BEDROOM/ 2 BATH / 2 CAR GARAGE with BEAUTIFUL SOLID FLOORING - NO CARPET ANYWHERE. Enjoy a cup of coffee or relaxing afternoon in the Enclosed Lanai w/ Tile Flooring, Ceiling Fans, & Sliding Windows w/ Screens. A Cozy “Eat-in Kitchen” with a Large Center Island, Upgraded Cabinets w/ Crown Molding, Pull-Out Shelves, & GAS STOVE. GAS UTILITIES as well. The Master En Suite has Tray Ceilings, “His” and “Hers” Walk-In Closets, Dual Sinks, Walk-In Shower, and Toilet area separated by a Pocket Door for Privacy. HVAC 2020, Hot Water 2015, Garbage Disposal 2017. Whole House - WATER PURIFICATION & CONDITIONING SYSTEM. Indoor Laundry (Washer & Dryer Included), Wash Sink in Garage, Spacious Bedrooms, Tray Ceiling in Master and Dining Room, Ceiling Fans, Coat Closet in Foyer, Pull-Down in the Garage w/ Lots of Decked Storage above, Mature Landscaping, Irrigation System, Enlarged Outdoor Patio for Entertaining or Grilling, Gutters All Around, Offset Lot for Additional Privacy, Nice View, Low Taxes & NO BOND. Close proximity to Community Pool and to the popular Cane Garden Country Club. This is Very Conveniently located between LAKE SUMTER LANDING & BROWNWOOD. This Lovely home could be yours! Call us NOW to schedule YOUR private Showing.
Location
State FL
County Sumter
Community The Villages
Zoning X
Interior
Interior Features Cathedral Ceiling(s), Ceiling Fans(s), Eat-in Kitchen, High Ceilings, L Dining, Solid Wood Cabinets, Walk-In Closet(s), Window Treatments
Heating Natural Gas
Cooling Central Air
Flooring Vinyl
Furnishings Unfurnished
Fireplace false
Appliance Cooktop, Dishwasher, Disposal, Dryer, Exhaust Fan, Gas Water Heater, Microwave, Range, Refrigerator, Washer, Water Filtration System, Water Purifier, Water Softener
Exterior
Exterior Feature Irrigation System
Garage Spaces 2.0
Community Features Fitness Center, Golf Carts OK, Golf, Park, Pool, Sidewalks, Tennis Courts, Waterfront
Utilities Available BB/HS Internet Available, Cable Available, Electricity Connected, Natural Gas Connected, Phone Available, Sewer Connected, Underground Utilities, Water Connected
Amenities Available Fence Restrictions, Fitness Center, Gated, Golf Course, Maintenance, Park, Pickleball Court(s), Pool, Recreation Facilities, Security, Shuffleboard Court, Tennis Court(s), Trail(s)
Roof Type Shingle
Porch Enclosed, Patio, Rear Porch, Wrap Around
Attached Garage true
Garage true
Private Pool No
Building
Entry Level One
Foundation Slab
Lot Size Range 0 to less than 1/4
Sewer Public Sewer
Water Public
Architectural Style Ranch
Structure Type Vinyl Siding,Wood Frame
New Construction false
Construction Status Inspections
Others
Pets Allowed Yes
Senior Community No
Ownership Fee Simple
Monthly Total Fees $162
Acceptable Financing Cash, Conventional, FHA, USDA Loan, VA Loan
Listing Terms Cash, Conventional, FHA, USDA Loan, VA Loan
Special Listing Condition None
Read Less Info
Want to know what your home might be worth? Contact us for a FREE valuation!

Our team is ready to help you sell your home for the highest possible price ASAP

© 2024 My Florida Regional MLS DBA Stellar MLS. All Rights Reserved.
Bought with REALTY EXECUTIVES IN THE VILLA
GET MORE INFORMATION

REALTORS®






