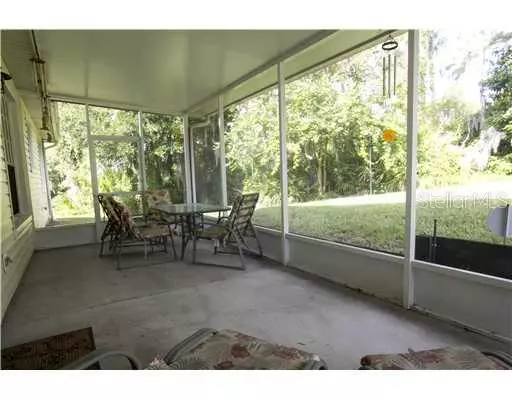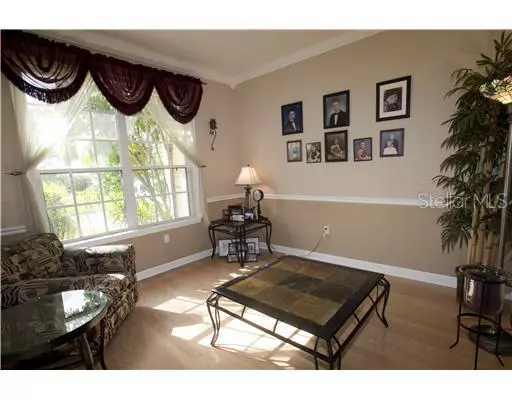$300,000
$300,000
For more information regarding the value of a property, please contact us for a free consultation.
4 Beds
2 Baths
2,093 SqFt
SOLD DATE : 04/30/2021
Key Details
Sold Price $300,000
Property Type Single Family Home
Sub Type Single Family Residence
Listing Status Sold
Purchase Type For Sale
Square Footage 2,093 sqft
Price per Sqft $143
Subdivision Savannah Pointe
MLS Listing ID U7560162
Sold Date 04/30/21
Bedrooms 4
Full Baths 2
HOA Fees $55/qua
HOA Y/N Yes
Year Built 1998
Annual Tax Amount $3,485
Lot Size 0.270 Acres
Acres 0.27
Lot Dimensions 85.0X140.0
Property Description
Wonderful 4 bed or 3 bed plus den - (den could easily be 4th bedroom)enjoy the double door entry and step into the wood floored foyer and living areas; the great room offers a corner fireplace and opens up to the upgraded kitchen with granite tops and bar and nook space; upgraded appliances; formal dining lends to great dinner parties; this homes offers 2 way split plan with 2 bedrooms in hall with full bath and laundry room; and the master suite on other side of home along with the 4th room and/or den; master suite has window seat and bath offers double sink, step in shower and garden tub and a wonderful walk in closet; the home includes a covered lanai on the back of the home and a private brick paved pool; private yard and lush landscaping make this an oasis;
Location
State FL
County Pinellas
Community Savannah Pointe
Zoning RES
Rooms
Other Rooms Breakfast Room Separate, Formal Dining Room Separate, Great Room, Inside Utility
Interior
Interior Features Central Vaccum, Crown Molding, Solid Surface Counters, Walk-In Closet(s)
Heating Central
Cooling Central Air
Flooring Carpet, Ceramic Tile, Wood
Fireplaces Type Family Room, Wood Burning
Fireplace true
Appliance Dishwasher, Disposal, Electric Water Heater, Microwave, Refrigerator
Exterior
Exterior Feature Irrigation System
Parking Features Garage Door Opener
Garage Spaces 2.0
Pool Indoor
Community Features Deed Restrictions
Utilities Available Cable Available, Public
Roof Type Shingle
Porch Covered, Deck, Enclosed, Patio, Porch, Screened
Attached Garage true
Garage true
Private Pool Yes
Building
Lot Description Conservation Area
Entry Level One
Foundation Slab
Lot Size Range 1/4 to less than 1/2
Sewer Public Sewer
Water Public
Architectural Style Florida
Structure Type Block,Siding
New Construction false
Others
Pets Allowed Yes
Ownership Fee Simple
Monthly Total Fees $55
Acceptable Financing Cash, Conventional
Membership Fee Required Required
Listing Terms Cash, Conventional
Special Listing Condition None
Read Less Info
Want to know what your home might be worth? Contact us for a FREE valuation!

Our team is ready to help you sell your home for the highest possible price ASAP

© 2024 My Florida Regional MLS DBA Stellar MLS. All Rights Reserved.
GET MORE INFORMATION

REALTORS®






