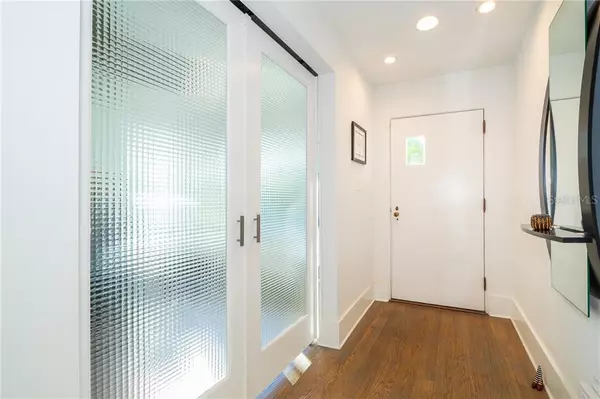$609,500
$550,000
10.8%For more information regarding the value of a property, please contact us for a free consultation.
3 Beds
3 Baths
1,540 SqFt
SOLD DATE : 03/01/2021
Key Details
Sold Price $609,500
Property Type Single Family Home
Sub Type Single Family Residence
Listing Status Sold
Purchase Type For Sale
Square Footage 1,540 sqft
Price per Sqft $395
Subdivision Lake Highland Heights
MLS Listing ID O5918330
Sold Date 03/01/21
Bedrooms 3
Full Baths 3
Construction Status Inspections
HOA Y/N No
Year Built 1952
Annual Tax Amount $6,527
Lot Size 8,712 Sqft
Acres 0.2
Property Description
MULTIPLE OFFERS - PLEASE PROVIDE HIGHEST AND BEST. IN THE CENTER OF IT ALL – MILLS 50 in PARK LAKE HIGHLAND! WOW! This 3 bedroom 3 bath pool jacuzzi home has been completely renovated top to bottom with a professional touch in mind! You will be impressed as soon as you walk through the front door. Just beyond the entryway you will access the private spacious master suite complete with double sinks, separate large walk-in shower and walk-in closet. Off to the other side you will encounter the 3rd bedroom which can easily double as your home office. Just down the hall you are entering the heart of the home, where you can enjoy the open concept kitchen, dining and living room, stainless-steel appliances, center island where friends and family can gather and hard surfaces throughout. Off to the back of the home you will find the 2nd bedroom tucked away for privacy with its own separate bath. The big surprise is the back of the home can be completely opened up to the back yard with custom folding glass doors. Here you will be led to the lushly landscaped backyard that is private and secluded with a custom disappearing edge pool and jacuzzi. Conveniently located near shops, bars and restaurants in the heart of North downtown. Hurry, this won’t last long!
Location
State FL
County Orange
Community Lake Highland Heights
Zoning R-1A/T
Interior
Interior Features Ceiling Fans(s), Kitchen/Family Room Combo, Living Room/Dining Room Combo, Open Floorplan, Solid Surface Counters, Stone Counters, Thermostat, Walk-In Closet(s), Window Treatments
Heating Central, Electric, Heat Pump
Cooling Central Air
Flooring Ceramic Tile, Wood
Furnishings Unfurnished
Fireplace false
Appliance Dishwasher, Dryer, Microwave, Range, Refrigerator, Washer
Laundry In Garage
Exterior
Exterior Feature Fence, Irrigation System, Other, Rain Gutters, Sliding Doors
Parking Features Driveway, Garage Door Opener, Guest
Garage Spaces 2.0
Fence Wood
Pool Gunite, In Ground, Lap, Salt Water, Tile
Utilities Available Cable Available, Electricity Connected, Public, Sewer Connected, Street Lights, Water Connected
Roof Type Shingle
Porch Deck, Other, Patio, Rear Porch
Attached Garage true
Garage true
Private Pool Yes
Building
Lot Description City Limits, In County, Near Public Transit, Paved
Entry Level One
Foundation Crawlspace
Lot Size Range 0 to less than 1/4
Sewer Public Sewer
Water Public
Architectural Style Bungalow, Contemporary, Courtyard, Custom, Mid-Century Modern
Structure Type Block,Stucco
New Construction false
Construction Status Inspections
Schools
Elementary Schools Audubon Park K-8
High Schools Edgewater High
Others
Pets Allowed Yes
Senior Community No
Ownership Fee Simple
Acceptable Financing Cash, Conventional, FHA, VA Loan
Listing Terms Cash, Conventional, FHA, VA Loan
Special Listing Condition None
Read Less Info
Want to know what your home might be worth? Contact us for a FREE valuation!

Our team is ready to help you sell your home for the highest possible price ASAP

© 2024 My Florida Regional MLS DBA Stellar MLS. All Rights Reserved.
Bought with KELLER WILLIAMS WINTER PARK
GET MORE INFORMATION

REALTORS®






