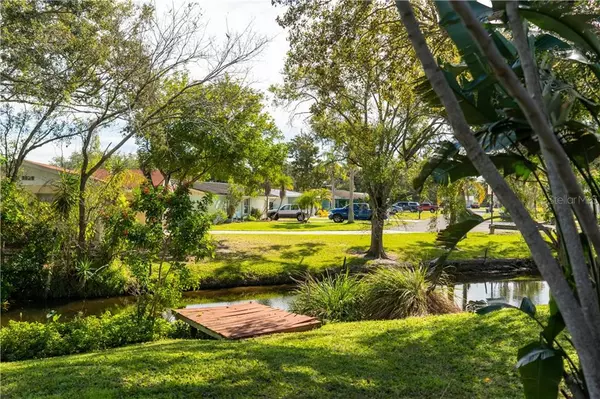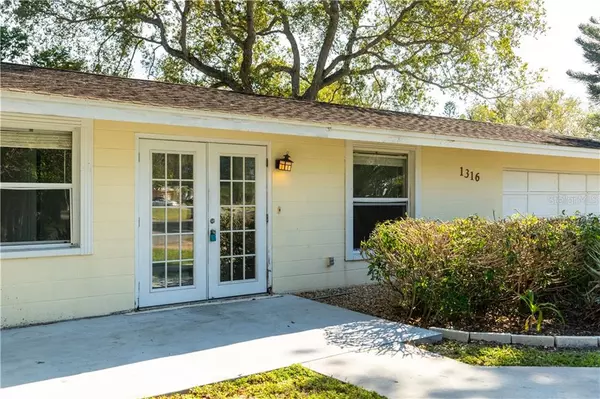$200,000
$200,000
For more information regarding the value of a property, please contact us for a free consultation.
3 Beds
3 Baths
1,093 SqFt
SOLD DATE : 02/11/2021
Key Details
Sold Price $200,000
Property Type Single Family Home
Sub Type Single Family Residence
Listing Status Sold
Purchase Type For Sale
Square Footage 1,093 sqft
Price per Sqft $182
Subdivision Whitfield Country Club Heights Un 1&2
MLS Listing ID A4488784
Sold Date 02/11/21
Bedrooms 3
Full Baths 3
HOA Y/N No
Year Built 1974
Annual Tax Amount $2,224
Lot Size 10,018 Sqft
Acres 0.23
Lot Dimensions 81x121
Property Description
INVESTOR ALERT!!! This would be an amazing rental! Drop your kayaks at this canal front, concrete block 3 bedroom, 3 bath home at end of cul-de-sac in tranquil and picturesque setting. This beautifully landscaped home has lots of stunning outdoor space with screened lanai, back deck, and canal frontage. HVAC installed one year ago. Garage has been converted into the 3rd bedroom, so limited storage in garage currently. This home as it sits is a 3/3 full bath, with limited space in garage. Could be converted back to a 2/2 with a 2 car garage. Other extras include jacuzzi tub in 2nd bedroom, 6 panel doors throughout, wet bar in living room, garage attic and pebble driveway. Minutes from Sarasota airport. This one won't last long!
Location
State FL
County Manatee
Community Whitfield Country Club Heights Un 1&2
Zoning RSF3
Interior
Interior Features Ceiling Fans(s), Eat-in Kitchen, Open Floorplan, Split Bedroom, Wet Bar
Heating Central
Cooling Central Air, Wall/Window Unit(s)
Flooring Carpet, Laminate, Tile
Fireplace false
Appliance Range, Refrigerator
Exterior
Exterior Feature Fence
Garage Spaces 2.0
Utilities Available Cable Available, Electricity Connected, Public
Waterfront Description Canal - Freshwater
View Y/N 1
Water Access 1
Water Access Desc Canal - Freshwater
Roof Type Shingle
Porch Deck
Attached Garage true
Garage true
Private Pool No
Building
Lot Description Cul-De-Sac
Story 1
Entry Level One
Foundation Slab
Lot Size Range 0 to less than 1/4
Sewer Public Sewer
Water Public
Structure Type Block
New Construction false
Schools
Elementary Schools Florine J. Abel Elementary
Middle Schools Electa Arcotte Lee Magnet
High Schools Southeast High
Others
Senior Community No
Ownership Fee Simple
Acceptable Financing Cash
Listing Terms Cash
Special Listing Condition None
Read Less Info
Want to know what your home might be worth? Contact us for a FREE valuation!

Our team is ready to help you sell your home for the highest possible price ASAP

© 2024 My Florida Regional MLS DBA Stellar MLS. All Rights Reserved.
Bought with PREFERRED SHORE
GET MORE INFORMATION

REALTORS®






