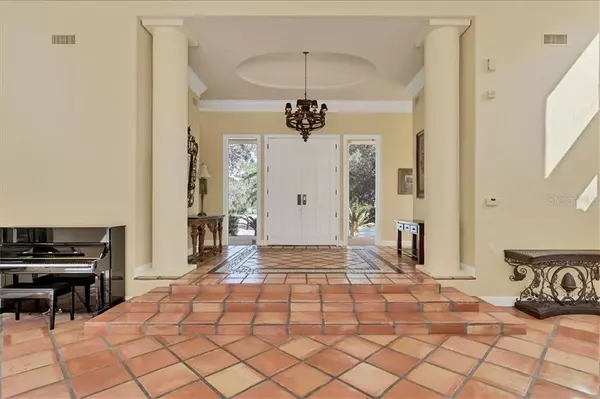$1,225,000
$1,300,000
5.8%For more information regarding the value of a property, please contact us for a free consultation.
5 Beds
6 Baths
7,000 SqFt
SOLD DATE : 03/12/2021
Key Details
Sold Price $1,225,000
Property Type Single Family Home
Sub Type Single Family Residence
Listing Status Sold
Purchase Type For Sale
Square Footage 7,000 sqft
Price per Sqft $175
Subdivision Bent Tree Village
MLS Listing ID N6113430
Sold Date 03/12/21
Bedrooms 5
Full Baths 4
Half Baths 2
Construction Status Inspections
HOA Fees $87/ann
HOA Y/N Yes
Year Built 1990
Annual Tax Amount $12,200
Lot Size 0.920 Acres
Acres 0.92
Property Description
ELEGANCE WITH ELBOW ROOM! This grand home is the perfect combination of elegant and comfortable living. Drive through the serene neighborhood of Bent Tree Village, up the circular driveway, to the approx 7,000 Sq Ft home. 5 Bedrooms, 4 and 2 half bathrooms, formal and casual living spaces, and an expansive screened terrace and pool make this property perfect for entertaining family and friends. Enter through 10-foot mahogany doors into the spacious foyer and formal Salon. With 22 foot ceilings and floor to ceiling glass sliders, you will enjoy warm natural light and a view of the amazing outdoor terrace. The East Wing offers a chef's dream kitchen with custom cabinetry, granite counters, top-tier appliances, walk-in pantry, and a serving bar open to the family room. Cozy up in the spacious family room, also featuring floor to ceiling sliders to the pool and terrace. On this side of the house, you also have 3 bedrooms and access to the 2 car garage. The West Wing Features a large game and media room, the secondary guest suite, as well as the owner's retreat. Feel like royalty with beautiful wood floors, a marble-floored sitting room, and an expansive closet with custom built-ins. The Attached bathroom has separate vanities, large soaker tub, and separate shower. The terrace has multiple spots for relaxing by the pool and an outdoor kitchen, convenient for outdoor dining and friendly barbecues. All of this on almost an acre of mature landscaping that backs up to a nature preserve. This stately home is the perfect oasis with only a short drive to one of the top beaches in the state. Siesta Key Beach offers powder sand and gorgeous sunsets. Soak up some culture and visit downtown Sarasota for world-class dining, brilliant museums, and charming shops. This is a must-see property in an amazing location.
Location
State FL
County Sarasota
Community Bent Tree Village
Zoning RE1
Interior
Interior Features Cathedral Ceiling(s), Ceiling Fans(s), Central Vaccum, Crown Molding, Eat-in Kitchen, High Ceilings, Kitchen/Family Room Combo, Open Floorplan, Sauna, Solid Surface Counters, Solid Wood Cabinets, Split Bedroom, Stone Counters, Walk-In Closet(s)
Heating Central, Electric
Cooling Central Air
Flooring Ceramic Tile
Fireplace true
Appliance Bar Fridge, Dishwasher, Disposal, Dryer, Electric Water Heater, Exhaust Fan, Microwave, Range, Refrigerator
Exterior
Exterior Feature Irrigation System, Lighting, Outdoor Kitchen, Sauna, Sliding Doors
Parking Features Circular Driveway, Garage Door Opener, Garage Faces Side
Garage Spaces 2.0
Pool Salt Water, Screen Enclosure
Community Features Gated
Utilities Available Cable Connected, Electricity Connected, Public
View Park/Greenbelt
Roof Type Tile
Attached Garage true
Garage true
Private Pool Yes
Building
Story 1
Entry Level One
Foundation Slab
Lot Size Range 1/2 to less than 1
Sewer Public Sewer
Water None
Structure Type Block,Stucco
New Construction false
Construction Status Inspections
Schools
Elementary Schools Lakeview Elementary
Middle Schools Sarasota Middle
High Schools Sarasota High
Others
Pets Allowed Yes
Senior Community No
Ownership Fee Simple
Monthly Total Fees $87
Membership Fee Required Required
Special Listing Condition None
Read Less Info
Want to know what your home might be worth? Contact us for a FREE valuation!

Our team is ready to help you sell your home for the highest possible price ASAP

© 2024 My Florida Regional MLS DBA Stellar MLS. All Rights Reserved.
Bought with MICHAEL SAUNDERS & COMPANY
GET MORE INFORMATION

REALTORS®






