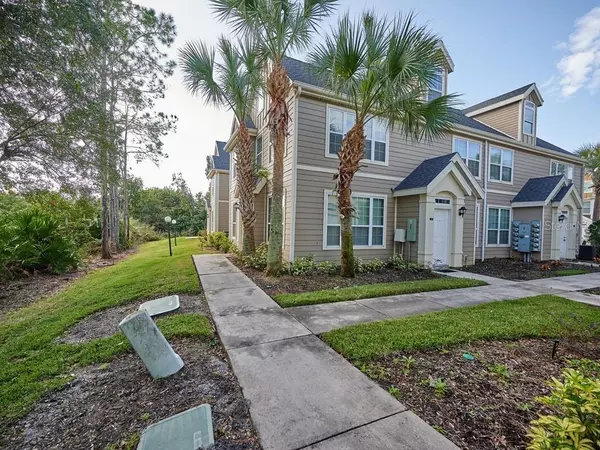$181,000
$180,000
0.6%For more information regarding the value of a property, please contact us for a free consultation.
3 Beds
2 Baths
1,316 SqFt
SOLD DATE : 02/12/2021
Key Details
Sold Price $181,000
Property Type Condo
Sub Type Condominium
Listing Status Sold
Purchase Type For Sale
Square Footage 1,316 sqft
Price per Sqft $137
Subdivision Admirals Walk
MLS Listing ID A4488243
Sold Date 02/12/21
Bedrooms 3
Full Baths 2
Condo Fees $432
HOA Y/N No
Year Built 2002
Annual Tax Amount $848
Property Description
FURNISHED IN A GATED COMMUNITY! This waterside entry end unit is move-in ready with multi-level living. There are 3 bedrooms, 2 bathrooms and 1-car garaged parking. It has brand new carpet, vaulted ceiling, and an open concept floor plan with a living area plus dining space. The kitchen has a breakfast bar, wood cabinetry, pantry, track lighting, tiled floors and included appliances. There are two master en suites on the main level each with an attached tiled bath, ceiling fans and a walk-in closet. Upstairs is a wonderful third bedroom space, perfect for a variety of uses. Bonus features include a newer a/c and water heater. Nestled in Admirals Walk, building 5571 is privately situated at its fringe bordering Sarasota County wetlands. In fact, this residence quietly welcomes your guests with a waterside, sidewalk entry. A fantastic place to call home with a gated, maintenance free lifestyle combined with amenities; picnic areas, a clubhouse (with a fitness center, full kitchen, and a pool table in the game room), a sparkling pool and spa. Not too far from the Palmer Ranch neighborhoods in Sarasota County, with many benefits to this desirable location. Close to I75 and Clark Rd, near many choice shopping and dining options, county parks, and just a short drive to the white sugar sands at the #1 rated Siesta Key beach!
Location
State FL
County Sarasota
Community Admirals Walk
Zoning RMF3
Rooms
Other Rooms Bonus Room
Interior
Interior Features Ceiling Fans(s), High Ceilings, Living Room/Dining Room Combo, Open Floorplan, Vaulted Ceiling(s), Walk-In Closet(s)
Heating Central, Electric
Cooling Central Air
Flooring Carpet, Tile
Furnishings Furnished
Fireplace false
Appliance Dishwasher, Dryer, Microwave, Range, Refrigerator, Washer
Laundry Inside, Laundry Closet
Exterior
Exterior Feature Lighting, Rain Gutters, Sidewalk
Parking Features Assigned, Garage Door Opener, Guest, Reserved
Garage Spaces 1.0
Community Features Association Recreation - Owned, Buyer Approval Required, Deed Restrictions, Fitness Center, Gated, Pool, Sidewalks
Utilities Available Public
Amenities Available Fitness Center, Gated, Maintenance, Pool, Recreation Facilities, Vehicle Restrictions
View Trees/Woods
Roof Type Shingle
Attached Garage false
Garage true
Private Pool No
Building
Lot Description In County, Sidewalk, Paved
Story 3
Entry Level Multi/Split
Foundation Slab
Lot Size Range Non-Applicable
Sewer Public Sewer
Water Public
Architectural Style Custom
Structure Type Concrete,Stucco
New Construction false
Schools
Elementary Schools Ashton Elementary
Middle Schools Sarasota Middle
High Schools Riverview High
Others
Pets Allowed Breed Restrictions, Number Limit, Size Limit, Yes
HOA Fee Include Common Area Taxes,Pool,Escrow Reserves Fund,Maintenance Grounds,Management,Pool,Recreational Facilities,Sewer,Trash
Senior Community No
Pet Size Large (61-100 Lbs.)
Ownership Condominium
Monthly Total Fees $432
Num of Pet 2
Special Listing Condition None
Read Less Info
Want to know what your home might be worth? Contact us for a FREE valuation!

Our team is ready to help you sell your home for the highest possible price ASAP

© 2024 My Florida Regional MLS DBA Stellar MLS. All Rights Reserved.
Bought with LING REALTY, LLC
GET MORE INFORMATION

REALTORS®






