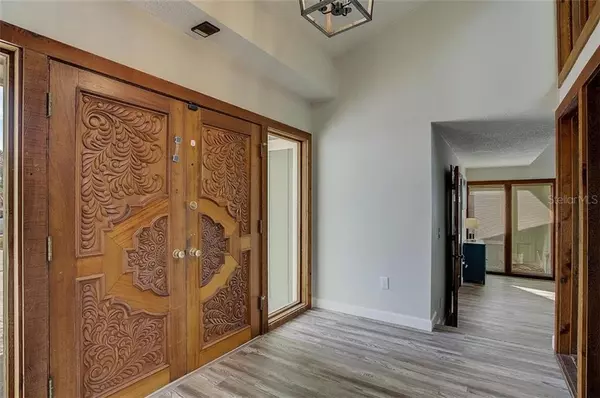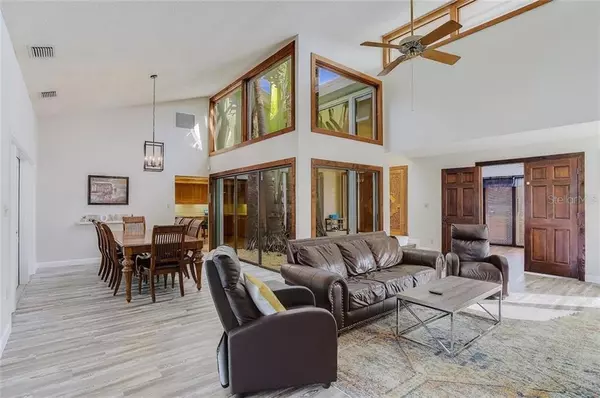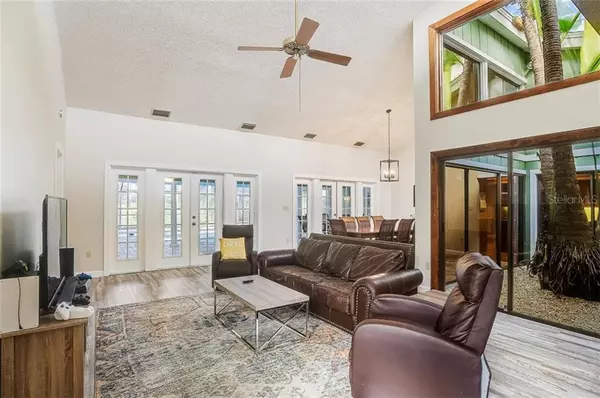$519,500
$499,500
4.0%For more information regarding the value of a property, please contact us for a free consultation.
4 Beds
4 Baths
3,346 SqFt
SOLD DATE : 03/02/2021
Key Details
Sold Price $519,500
Property Type Single Family Home
Sub Type Single Family Residence
Listing Status Sold
Purchase Type For Sale
Square Footage 3,346 sqft
Price per Sqft $155
Subdivision Center Gate Estates Ph 01A
MLS Listing ID A4488321
Sold Date 03/02/21
Bedrooms 4
Full Baths 2
Half Baths 2
HOA Fees $11/ann
HOA Y/N Yes
Year Built 1980
Annual Tax Amount $4,942
Lot Size 0.440 Acres
Acres 0.44
Property Description
MULTIPLE OFFERS RECEIVED. SELLERS WILL LOOK AT ALL OFFERS AND SELECT BEST OFFER ON FRIDAY JANUARY 15TH AFTER 12:30. Custom built model home with extended outside pool & lanai living, and updates. With the perfect location of Center Gate Estates and amazing school district with highly rated schools, this move-in ready home has so many living options. Perfect for the work from home owners or virtual learning environment. This 4 bedroom, 2 full baths with 2 half baths can accommodate a multi-generational family. Wonderful entry with glassed in atrium with an abundance of natural light has a tropical feel. The large living/dining room has vaulted ceilings and opens to lanai through French doors. The extended lanai has pavers, half bath, outdoor kitchen with grill, and two covered area for large gatherings. The unique shaped pool adds to the character of this property. The master bedroom suite open to the pool lanai has a large walk-in closet and inviting master bath. The family room has vaulted ceiling covered with tongue and groove wood accent and stone wood burning fireplace. An office/den is located in the back of the property is filled with natural light. The large updated kitchen has a ton of counter top space, newer appliances, wood cabinets, breakfast bar, center island with stone top; and open to the atrium and family room. Split bedroom floor plan. Bedrooms and updated bath can be closed off from the family room hall. The over-sized garage has large glassed in area for storage or fitness equipment, and circle driveway. The large laundry room and workshop are features of the garage. Great for entertaining! Well maintained. Sellers providing a home warranty. Really great vibe for this move-in ready and updated home. Measurement are estimates.
Location
State FL
County Sarasota
Community Center Gate Estates Ph 01A
Zoning RSF2
Rooms
Other Rooms Den/Library/Office, Storage Rooms
Interior
Interior Features Built-in Features, Cathedral Ceiling(s), Ceiling Fans(s), Eat-in Kitchen, High Ceilings, Kitchen/Family Room Combo, Living Room/Dining Room Combo, Open Floorplan, Skylight(s), Solid Surface Counters, Solid Wood Cabinets, Split Bedroom, Stone Counters, Vaulted Ceiling(s), Walk-In Closet(s), Wet Bar, Window Treatments
Heating Central, Electric
Cooling Central Air
Flooring Laminate, Tile, Vinyl
Fireplaces Type Family Room, Wood Burning
Furnishings Unfurnished
Fireplace true
Appliance Built-In Oven, Convection Oven, Cooktop, Dishwasher, Disposal, Dryer, Electric Water Heater, Microwave, Refrigerator, Washer
Laundry In Garage, Laundry Room
Exterior
Exterior Feature French Doors, Outdoor Grill, Outdoor Kitchen
Parking Features Circular Driveway, Driveway, Garage Door Opener, Garage Faces Side, Ground Level, Off Street, Oversized, Workshop in Garage
Garage Spaces 2.0
Pool Gunite, In Ground, Outside Bath Access, Screen Enclosure, Solar Heat
Community Features Deed Restrictions, Sidewalks
Utilities Available BB/HS Internet Available, Cable Available, Electricity Connected, Phone Available, Sewer Connected, Water Connected
View Y/N 1
View Trees/Woods, Water
Roof Type Shingle
Porch Covered, Front Porch, Patio, Screened
Attached Garage true
Garage true
Private Pool Yes
Building
Lot Description In County, Oversized Lot, Sidewalk, Paved
Entry Level One
Foundation Slab
Lot Size Range 1/4 to less than 1/2
Sewer Public Sewer
Water Public
Architectural Style Florida
Structure Type Wood Frame,Wood Siding
New Construction false
Schools
Elementary Schools Ashton Elementary
Middle Schools Sarasota Middle
High Schools Sarasota High
Others
Pets Allowed Yes
HOA Fee Include Management
Senior Community No
Pet Size Large (61-100 Lbs.)
Ownership Fee Simple
Monthly Total Fees $11
Acceptable Financing Cash, Conventional
Membership Fee Required Required
Listing Terms Cash, Conventional
Num of Pet 2
Special Listing Condition None
Read Less Info
Want to know what your home might be worth? Contact us for a FREE valuation!

Our team is ready to help you sell your home for the highest possible price ASAP

© 2024 My Florida Regional MLS DBA Stellar MLS. All Rights Reserved.
Bought with COLDWELL BANKER REALTY
GET MORE INFORMATION

REALTORS®






