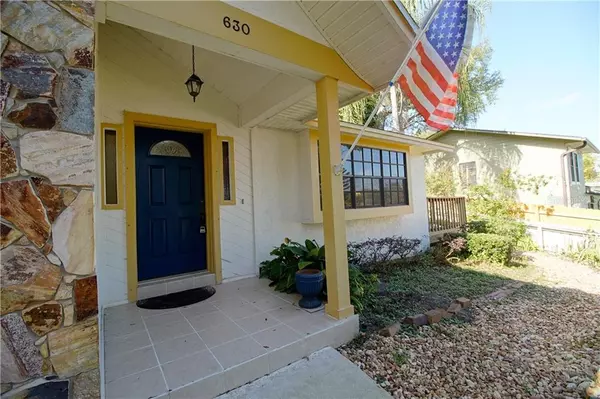$305,000
$290,000
5.2%For more information regarding the value of a property, please contact us for a free consultation.
3 Beds
2 Baths
2,412 SqFt
SOLD DATE : 02/23/2021
Key Details
Sold Price $305,000
Property Type Single Family Home
Sub Type Single Family Residence
Listing Status Sold
Purchase Type For Sale
Square Footage 2,412 sqft
Price per Sqft $126
Subdivision Clermont Hillcrest
MLS Listing ID G5037708
Sold Date 02/23/21
Bedrooms 3
Full Baths 2
Construction Status Appraisal
HOA Y/N No
Year Built 1983
Annual Tax Amount $1,531
Lot Size 10,018 Sqft
Acres 0.23
Lot Dimensions 75x135
Property Description
This charming 3 bedroom 2 bath with just over 2400 sf sits on an ample 1/4 acre property, with plenty of space to entertain guests and raise your family. Upon entering the foyer you will see the spacious living room with a wood burning fireplace, situated in the corner and a tranquil view of Shady Nook Lake from the front windows. Beyond the living room is the family room with a built in wet bar, views of the rear yard and a door leading out to the side deck. The spacious kitchen is situated off of the family room has newer stainless steel appliances, closet pantry, breakfast bar and a reverse osmosis system along with plenty of counter space. The dining room is open and located adjacent to the kitchen.
One bedroom is located on the first floor along with a full bathroom, this bathroom features a walk in jetted tub. The staircase leading up to the second floor has beautiful hard wood flooring and also features a chair lift {which can easily be removed}. The master bedroom has sliding glass doors leading out to a balcony that overlooks the lake. This bedroom has 3 walk in closets, built in desk and vanity. The other bedroom is facing the rear of the house with garden views and also has 3 walk in closets and a built in desk. The garage is oversized and has built in cabinets, shelves and closet. The 6x5 laundry room is located off of the garage and is under air with a laundry shoot from the second floor. Located on the exterior side of the garage is a hook up for a house generator. This is a unique custom built home that has been well maintained and is move in ready. Conveniently located near Down Town Clermont, Water Front Park, Fitness Trails, shopping, schools and major roadways. The lush foliage surrounding this home is tropical and low maintenance. Call today to view this unique home in the city limits of Clermont.
Location
State FL
County Lake
Community Clermont Hillcrest
Zoning R-1
Rooms
Other Rooms Family Room, Formal Living Room Separate
Interior
Interior Features Built-in Features, Cathedral Ceiling(s), Ceiling Fans(s), High Ceilings, Split Bedroom, Walk-In Closet(s), Window Treatments
Heating Central, Electric
Cooling Central Air
Flooring Carpet, Ceramic Tile, Wood
Fireplaces Type Living Room, Wood Burning
Furnishings Unfurnished
Fireplace true
Appliance Built-In Oven, Electric Water Heater, Ice Maker, Kitchen Reverse Osmosis System, Microwave, Refrigerator
Laundry Laundry Room
Exterior
Exterior Feature Fence, Lighting
Parking Features Driveway, Garage Door Opener, Ground Level
Garage Spaces 2.0
Fence Wood
Utilities Available Cable Connected, Electricity Connected, Public, Sewer Connected, Water Connected
View Y/N 1
Water Access 1
Water Access Desc Lake
View Water
Roof Type Shingle
Porch Deck, Side Porch
Attached Garage true
Garage true
Private Pool No
Building
Lot Description City Limits, Paved
Story 2
Entry Level Two
Foundation Slab
Lot Size Range 0 to less than 1/4
Sewer Public Sewer
Water Public
Architectural Style Craftsman
Structure Type Block,Stone
New Construction false
Construction Status Appraisal
Schools
Elementary Schools Clermont Elem
Middle Schools Clermont Middle
High Schools South Lake High
Others
Pets Allowed Yes
Senior Community No
Ownership Fee Simple
Acceptable Financing Cash, Conventional, FHA, VA Loan
Listing Terms Cash, Conventional, FHA, VA Loan
Special Listing Condition None
Read Less Info
Want to know what your home might be worth? Contact us for a FREE valuation!

Our team is ready to help you sell your home for the highest possible price ASAP

© 2025 My Florida Regional MLS DBA Stellar MLS. All Rights Reserved.
Bought with STELLAR NON-MEMBER OFFICE
GET MORE INFORMATION
REALTORS®






