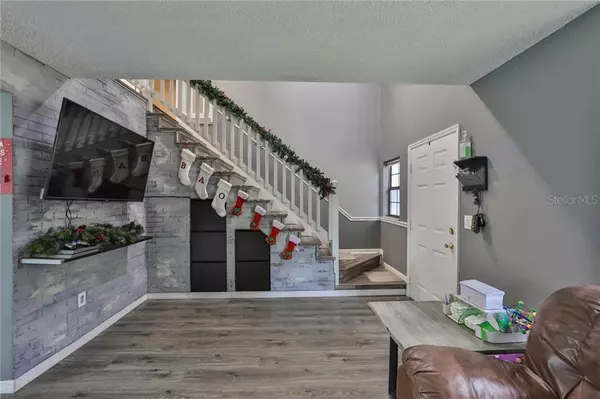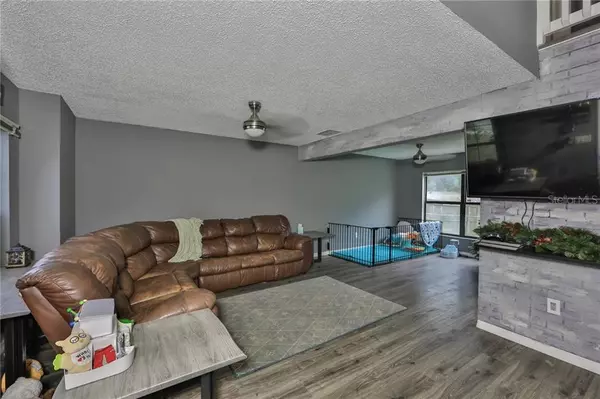$226,900
$224,900
0.9%For more information regarding the value of a property, please contact us for a free consultation.
3 Beds
3 Baths
1,498 SqFt
SOLD DATE : 02/10/2021
Key Details
Sold Price $226,900
Property Type Single Family Home
Sub Type Single Family Residence
Listing Status Sold
Purchase Type For Sale
Square Footage 1,498 sqft
Price per Sqft $151
Subdivision Greenfield Terrace
MLS Listing ID T3281160
Sold Date 02/10/21
Bedrooms 3
Full Baths 2
Half Baths 1
Construction Status Appraisal,Financing,Inspections
HOA Y/N No
Year Built 1987
Annual Tax Amount $2,072
Lot Size 9,583 Sqft
Acres 0.22
Lot Dimensions 89x107
Property Description
WELCOME HOME – YOUR SEARCH STOPS HERE! No Deed Restrictions/Homeowner Association with plenty of room to Park your Boat, RV and/or store miscellaneous equipment, etc., hassle free. Property line sits on approximately .25 acres on a cul-de-sac with a conservation area in the rear for added privacy. Features include the following: 2020 Roof Installation, Laminate Flooring throughout, 2-Car Garage (also features a side door/entrance which makes for easy access to the exterior of home), Oversized Driveway with 4 total parking space, Front Covered Porch, separate Utility room, 3 Bedrooms, 2.5 Bathrooms, French doors which leads to the back yard, etc. Upon entering you will be greeted with a beautifully laid out brick style wall, large Living and Dining room combo. Perfect for entertaining family and friends for the holidays. Kitchen features Granite countertop with lots of counter and cabinet space, center Island, stainless steel appliance and an easily accessible half bath). Property located perfectly for commuting to Tampa and Orlando areas, MacDill AFB and other prominent venues, such as Busch Gardens, Disney theme parks, etc.
Location
State FL
County Hillsborough
Community Greenfield Terrace
Zoning PD
Rooms
Other Rooms Attic, Inside Utility
Interior
Interior Features Ceiling Fans(s), Eat-in Kitchen, Living Room/Dining Room Combo, Solid Surface Counters, Solid Wood Cabinets, Stone Counters, Thermostat, Walk-In Closet(s)
Heating Electric
Cooling Central Air
Flooring Ceramic Tile, Laminate
Furnishings Unfurnished
Fireplace false
Appliance Dishwasher, Disposal, Electric Water Heater, Microwave, Range, Range Hood, Refrigerator
Laundry Inside, Laundry Room
Exterior
Exterior Feature Fence, French Doors, Lighting, Rain Gutters, Sidewalk
Parking Features Oversized
Garage Spaces 2.0
Fence Chain Link, Wood
Community Features Sidewalks
Utilities Available Cable Connected, Electricity Connected, Public, Sewer Connected, Street Lights, Water Connected
View Trees/Woods
Roof Type Shingle
Porch Covered, Front Porch
Attached Garage true
Garage true
Private Pool No
Building
Lot Description Conservation Area, Cul-De-Sac, In County, Oversized Lot, Sidewalk, Street Dead-End, Paved, Unincorporated
Story 2
Entry Level Two
Foundation Slab
Lot Size Range 0 to less than 1/4
Sewer Public Sewer
Water Public
Architectural Style Contemporary
Structure Type Metal Siding,Wood Frame
New Construction false
Construction Status Appraisal,Financing,Inspections
Schools
Elementary Schools Colson-Hb
Middle Schools Burnett-Hb
High Schools Armwood-Hb
Others
Pets Allowed Yes
HOA Fee Include Sewer,Trash
Senior Community No
Ownership Fee Simple
Acceptable Financing Cash, Conventional, FHA, VA Loan
Listing Terms Cash, Conventional, FHA, VA Loan
Special Listing Condition None
Read Less Info
Want to know what your home might be worth? Contact us for a FREE valuation!

Our team is ready to help you sell your home for the highest possible price ASAP

© 2024 My Florida Regional MLS DBA Stellar MLS. All Rights Reserved.
Bought with MAVREALTY
GET MORE INFORMATION

REALTORS®






