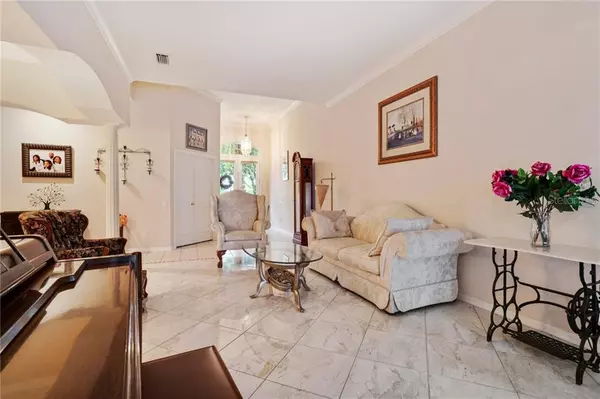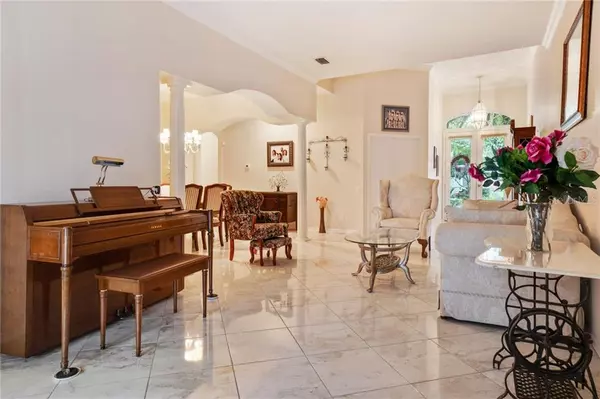$415,000
$415,000
For more information regarding the value of a property, please contact us for a free consultation.
4 Beds
3 Baths
2,808 SqFt
SOLD DATE : 02/05/2021
Key Details
Sold Price $415,000
Property Type Single Family Home
Sub Type Single Family Residence
Listing Status Sold
Purchase Type For Sale
Square Footage 2,808 sqft
Price per Sqft $147
Subdivision West Meadows
MLS Listing ID T3283866
Sold Date 02/05/21
Bedrooms 4
Full Baths 3
Construction Status Financing,Inspections
HOA Fees $115/ann
HOA Y/N Yes
Year Built 1999
Annual Tax Amount $4,944
Lot Size 8,712 Sqft
Acres 0.2
Lot Dimensions 76x116
Property Description
*** PRIVATE, LIVE STREAMING & VIRTUAL TOUR SHOWINGS AVAILABLE *** The Perfect Place to call Home! This POOL & SPA home is in the heart of New Tampa highly sought after community of West Meadows with resort style living! THIS HOME FEATURES a fantastic open floor plan with 2,808 sq ft of luxurious living space with 4 bedrooms, 3 full baths plus office, 3 car garage & POOL & SPA! Large master suite with wood laminate flooring, walk in closets at master bath, his & hers vanity area, garden tub with separate shower. Spacious kitchen with 42 inch cabinets, built in desk, center island, corian countertops, plenty of eat-in-space, breakfast bar, huge walk in pantry. Kitchen opens up to large family room with sliders to covered screened lanai pool & spa area, great for entertaining also perfect to relax, BBQ or hang out with friends & family! Large formal living & dining room, office with French doors with built-in's, water softener. *** ROOF & A/C INSTALLED IN 2018 *** Go to the Community center & enjoy the amenities, Fitness room, tennis courts, basketball, playground, dog park, volleyball court, party room, lap pool, pool with slide & activities are just a few to mention. Close to high rated schools. Minutes from I-75/275, shopping malls, restaurants. This home is a Must See & will not last!!! Check out the 3D VIRTUAL TOUR https://my.matterport.com/show/?m=VhhhfUCwsnJ&brand=0&mls=1&back=1
Location
State FL
County Hillsborough
Community West Meadows
Zoning PD-A
Rooms
Other Rooms Den/Library/Office, Family Room, Formal Dining Room Separate, Formal Living Room Separate
Interior
Interior Features Ceiling Fans(s), Crown Molding, Eat-in Kitchen, High Ceilings, Kitchen/Family Room Combo, Open Floorplan, Split Bedroom, Tray Ceiling(s), Walk-In Closet(s)
Heating Central
Cooling Central Air
Flooring Carpet, Ceramic Tile, Wood
Fireplace false
Appliance Dishwasher, Disposal, Dryer, Microwave, Range, Refrigerator, Washer, Water Softener
Laundry Inside
Exterior
Exterior Feature Fence, French Doors, Irrigation System, Sidewalk, Sliding Doors
Parking Features Driveway, Garage Door Opener
Garage Spaces 3.0
Fence Wood
Pool Gunite, In Ground, Screen Enclosure
Community Features Deed Restrictions, Fitness Center, Gated, Park, Playground, Pool, Sidewalks, Tennis Courts
Utilities Available Public
Amenities Available Basketball Court, Clubhouse, Fitness Center, Gated, Park, Playground, Pool, Recreation Facilities, Tennis Court(s), Trail(s)
Roof Type Shingle
Porch Covered, Patio, Screened
Attached Garage true
Garage true
Private Pool Yes
Building
Lot Description Oversized Lot, Sidewalk
Entry Level One
Foundation Slab
Lot Size Range 0 to less than 1/4
Sewer Public Sewer
Water Public
Structure Type Block,Stucco
New Construction false
Construction Status Financing,Inspections
Schools
Elementary Schools Clark-Hb
Middle Schools Liberty-Hb
High Schools Freedom-Hb
Others
Pets Allowed Yes
HOA Fee Include Pool,Recreational Facilities
Senior Community No
Ownership Fee Simple
Monthly Total Fees $115
Acceptable Financing Cash, Conventional, FHA, VA Loan
Membership Fee Required Required
Listing Terms Cash, Conventional, FHA, VA Loan
Special Listing Condition None
Read Less Info
Want to know what your home might be worth? Contact us for a FREE valuation!

Our team is ready to help you sell your home for the highest possible price ASAP

© 2024 My Florida Regional MLS DBA Stellar MLS. All Rights Reserved.
Bought with LOMBARDO TEAM REAL ESTATE LLC
GET MORE INFORMATION

REALTORS®






