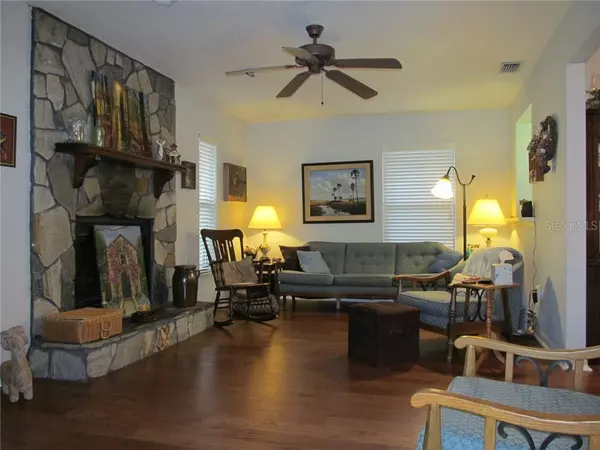$170,000
$170,000
For more information regarding the value of a property, please contact us for a free consultation.
3 Beds
2 Baths
1,507 SqFt
SOLD DATE : 02/01/2021
Key Details
Sold Price $170,000
Property Type Single Family Home
Sub Type Single Family Residence
Listing Status Sold
Purchase Type For Sale
Square Footage 1,507 sqft
Price per Sqft $112
Subdivision Sun Tree
MLS Listing ID OM612863
Sold Date 02/01/21
Bedrooms 3
Full Baths 2
HOA Y/N No
Year Built 1988
Annual Tax Amount $1,155
Lot Size 0.310 Acres
Acres 0.31
Lot Dimensions 100x135
Property Description
Charming home in quiet SE neighborhood. Home features 3/2 split plan, engineered hand scraped hardwood floors in open living room dining room combination with eat-in galley style kitchen with pantry. Spacious family room with wood burning fireplace, leading out to relaxing screened-in back porch and large fenced in backyard. Master bathroom has a handicap accessible shower with handrails. Guest bathroom is a tub/shower combo also with handrails. Oversized one car garage, inside laundry. This is a Great Floor Plan! The .31 acre fenced yard is great for bar-b-ques and entertaining. Very lovely patio. Perfect yard for a swimming pool if that is your wish. Very requested subdivision and school district. Get the country feel but minutes to hospitals, shopping, medical offices, and banks.
Location
State FL
County Marion
Community Sun Tree
Zoning R1
Interior
Interior Features L Dining, Split Bedroom, Window Treatments
Heating Central, Heat Pump
Cooling Central Air
Flooring Tile, Wood
Fireplaces Type Family Room, Wood Burning
Fireplace true
Appliance Dishwasher, Dryer, Microwave, Range, Range Hood, Refrigerator, Washer
Laundry Inside
Exterior
Exterior Feature Fence
Garage Spaces 1.0
Utilities Available Cable Available, Phone Available, Public
Roof Type Shingle
Attached Garage true
Garage true
Private Pool No
Building
Lot Description In County, Paved
Story 1
Entry Level One
Foundation Slab
Lot Size Range 1/4 to less than 1/2
Sewer Septic Tank
Water Public
Architectural Style Ranch
Structure Type Block,Concrete
New Construction false
Schools
Elementary Schools Legacy Elementary School
Middle Schools Belleview Middle School
High Schools Forest High School
Others
Senior Community No
Ownership Fee Simple
Acceptable Financing Cash, Conventional, FHA, USDA Loan, VA Loan
Listing Terms Cash, Conventional, FHA, USDA Loan, VA Loan
Special Listing Condition None
Read Less Info
Want to know what your home might be worth? Contact us for a FREE valuation!

Our team is ready to help you sell your home for the highest possible price ASAP

© 2024 My Florida Regional MLS DBA Stellar MLS. All Rights Reserved.
Bought with SELLSTATE SUPERIOR REALTY
GET MORE INFORMATION

REALTORS®






