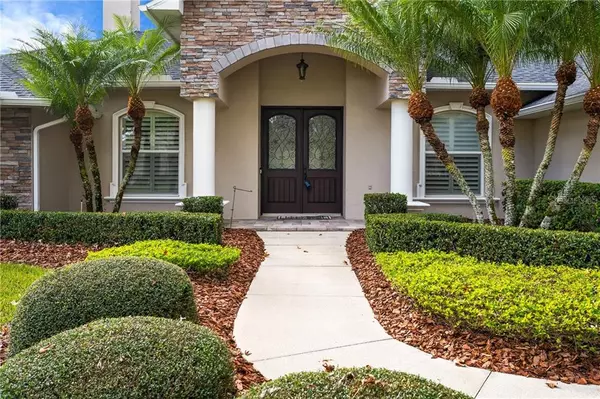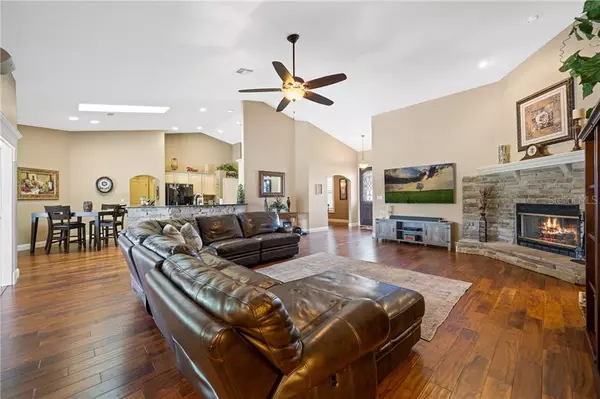$470,000
$495,000
5.1%For more information regarding the value of a property, please contact us for a free consultation.
4 Beds
3 Baths
2,693 SqFt
SOLD DATE : 02/10/2021
Key Details
Sold Price $470,000
Property Type Single Family Home
Sub Type Single Family Residence
Listing Status Sold
Purchase Type For Sale
Square Footage 2,693 sqft
Price per Sqft $174
Subdivision East Lake Resv Narcoossee Unit 01
MLS Listing ID O5913496
Sold Date 02/10/21
Bedrooms 4
Full Baths 3
Construction Status Appraisal,Financing,Inspections
HOA Fees $49/ann
HOA Y/N Yes
Year Built 2003
Annual Tax Amount $3,576
Lot Size 0.360 Acres
Acres 0.36
Property Description
Be prepared to be wowed! This amazing custom built four bedroom three bath home features a formal dining room, private den/office, a great room concept to include the
kitchen, family room and breakfast nook. The home has a 3 way split for added privacy in the guest bedroom and bath. The current owner has remodeled the master
bathroom to include newer granite counters, a large walk in shower with double heads, dual vanities and a separate jetted garden tub. The floors in all rooms with exception to
guest bedrooms and bathrooms have recently been re-done in a beautiful dark hardwood. The recently remodeled kitchen includes granite counters, a large island, closet
pantry, built in oven, microwave and cooktop with a vented fan and breakfast nook overlooking the beautiful lanai, pool and pond. The owner has replaced the roof in 9/2019
and a/c in 6/2018. This amazing home is situated on an interior corner lot that's professionally landscaped and over 1/3 of an acre with pond frontage. The family room boasts
a beautiful fireplace with 3 sliding glass doors. The amazing lanai and pool deck area were all recently re-modeled to include a gas fire pit, bar with sink and cabinets and
sitting areas for your guests. This is the home to entertain in! The large pool has a sitting area for toddlers or even your pups and includes a spa and water fountains! The
back yard is fenced for those pups to run around in. The garage is oversized 35 foot wide and 26 foot deep and has an 7 foot 8 inch high door. The community has a dock
where you can go and enjoy the sunsets on East Lake Toho. There is also a park for the little ones. Call today before it's gone!!
Location
State FL
County Osceola
Community East Lake Resv Narcoossee Unit 01
Zoning OPUD
Rooms
Other Rooms Den/Library/Office, Formal Dining Room Separate, Great Room, Inside Utility
Interior
Interior Features Cathedral Ceiling(s), Ceiling Fans(s), Eat-in Kitchen, High Ceilings, Open Floorplan, Skylight(s), Solid Surface Counters, Split Bedroom, Stone Counters, Walk-In Closet(s)
Heating Central
Cooling Central Air
Flooring Carpet, Ceramic Tile, Wood
Fireplaces Type Family Room, Wood Burning
Furnishings Unfurnished
Fireplace true
Appliance Built-In Oven, Dishwasher, Disposal, Electric Water Heater, Exhaust Fan, Kitchen Reverse Osmosis System, Microwave, Range, Range Hood
Laundry Inside, Laundry Room
Exterior
Exterior Feature Dog Run, French Doors, Irrigation System, Rain Gutters, Sidewalk, Sliding Doors, Sprinkler Metered
Parking Features Driveway, Garage Door Opener, Garage Faces Side, Oversized
Garage Spaces 2.0
Pool Chlorine Free, Gunite, Heated, In Ground, Lighting, Outside Bath Access, Salt Water, Screen Enclosure
Community Features Deed Restrictions, Fishing, Gated, Park, Playground, Sidewalks, Waterfront
Utilities Available BB/HS Internet Available, Cable Available, Electricity Connected, Propane, Public, Sewer Connected, Sprinkler Meter, Water Connected
Waterfront Description Pond
View Y/N 1
Water Access 1
Water Access Desc Pond
View Water
Roof Type Shingle
Porch Covered, Deck, Enclosed, Porch, Rear Porch, Screened
Attached Garage true
Garage true
Private Pool Yes
Building
Lot Description In County, Irregular Lot, Oversized Lot, Sidewalk, Paved, Private
Entry Level One
Foundation Slab
Lot Size Range 1/4 to less than 1/2
Builder Name Quinn Contractors
Sewer Public Sewer
Water Public
Architectural Style Contemporary
Structure Type Block,Stucco
New Construction false
Construction Status Appraisal,Financing,Inspections
Others
Pets Allowed Yes
HOA Fee Include Management,Other
Senior Community No
Ownership Fee Simple
Monthly Total Fees $49
Acceptable Financing Cash, Conventional
Membership Fee Required Required
Listing Terms Cash, Conventional
Special Listing Condition None
Read Less Info
Want to know what your home might be worth? Contact us for a FREE valuation!

Our team is ready to help you sell your home for the highest possible price ASAP

© 2024 My Florida Regional MLS DBA Stellar MLS. All Rights Reserved.
Bought with BHHS RESULTS REALTY
GET MORE INFORMATION

REALTORS®






