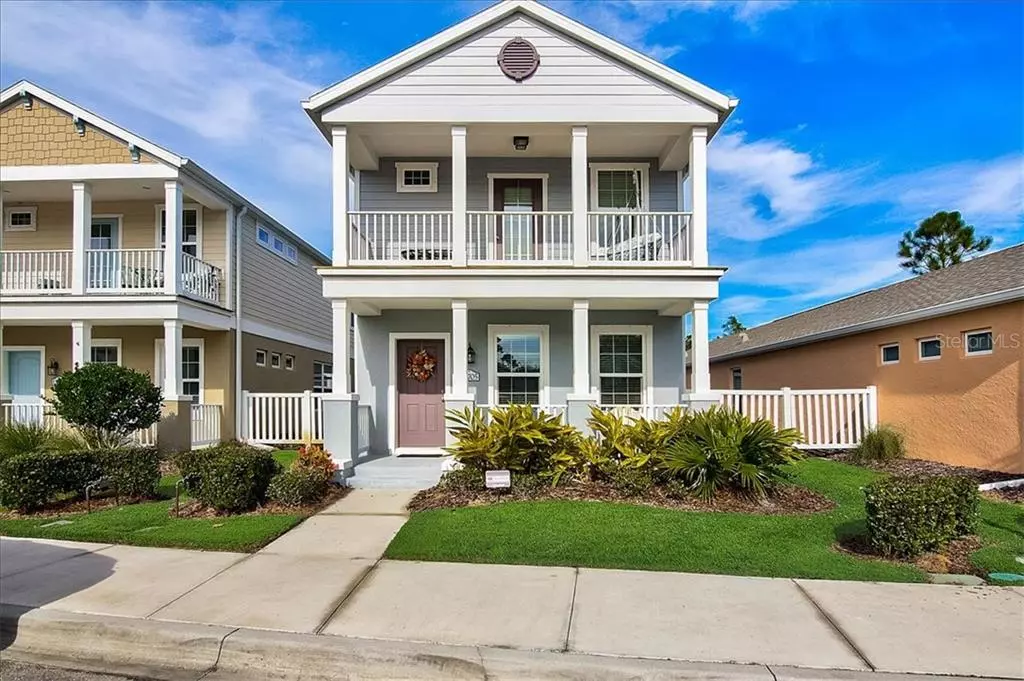$314,900
$314,900
For more information regarding the value of a property, please contact us for a free consultation.
3 Beds
3 Baths
1,700 SqFt
SOLD DATE : 02/03/2021
Key Details
Sold Price $314,900
Property Type Single Family Home
Sub Type Single Family Residence
Listing Status Sold
Purchase Type For Sale
Square Footage 1,700 sqft
Price per Sqft $185
Subdivision 3197 - Grand Palm Phase 1A (A)
MLS Listing ID D6115536
Sold Date 02/03/21
Bedrooms 3
Full Baths 2
Half Baths 1
HOA Fees $125/qua
HOA Y/N Yes
Year Built 2017
Annual Tax Amount $3,033
Lot Size 3,484 Sqft
Acres 0.08
Property Description
You will definitely be living the Florida dream with this Key West inspired home in the resort style of living in Grand Palm. This gorgeous home boasts 3 bedrooms 2 full baths and 1/2 bath downstairs. You will fall in love with the open floor plan that this home has. Cook in your kitchen with light Corian countertops and lovely dark wood cabinets with a nice size breakfast bar all while still entertaining your guests in the Living Room. The upstairs guest bedrooms are perfect as they feature a Jack and Jill bath in between the rooms. The Master suite includes a walk in closet, master bath with large shower and a lovely balcony to sit and enjoy your morning cup of coffee. You will have plenty to do in this community such as swimming in any of the resort style pools. There is also tennis, fishing, walking trails, dog park, playground, kayaking lake, pickle ball, recreational center and fitness center. If you fee like venturing out, this community is also close to area beaches, golf courses, shopping and restaurants. This home is a real gem!
PLEASE SEE 3D TOUR ATTACHED.
Location
State FL
County Sarasota
Community 3197 - Grand Palm Phase 1A (A)
Zoning OUE
Interior
Interior Features Ceiling Fans(s), High Ceilings, Open Floorplan, Solid Surface Counters, Solid Wood Cabinets, Walk-In Closet(s)
Heating Central, Electric
Cooling Central Air
Flooring Carpet, Ceramic Tile
Fireplace false
Appliance Dishwasher, Microwave, Range, Refrigerator
Laundry Inside
Exterior
Exterior Feature Balcony, Hurricane Shutters, Irrigation System, Sidewalk
Parking Features Alley Access, Driveway, Garage Door Opener
Garage Spaces 2.0
Community Features Deed Restrictions, Fishing, Fitness Center, Gated, Golf Carts OK, Irrigation-Reclaimed Water, Park, Playground, Pool, Sidewalks, Tennis Courts
Utilities Available Cable Available, Electricity Connected, Sewer Connected, Street Lights, Underground Utilities
Roof Type Shingle
Porch Front Porch
Attached Garage false
Garage true
Private Pool No
Building
Lot Description Sidewalk, Paved
Story 2
Entry Level Two
Foundation Slab
Lot Size Range 0 to less than 1/4
Sewer Public Sewer
Water Public
Architectural Style Key West
Structure Type Block,Cement Siding,Stucco
New Construction false
Others
Pets Allowed Yes
HOA Fee Include Pool,Escrow Reserves Fund,Maintenance Grounds,Pool,Private Road,Recreational Facilities
Senior Community No
Ownership Fee Simple
Monthly Total Fees $125
Acceptable Financing Cash, Conventional, FHA, VA Loan
Membership Fee Required Required
Listing Terms Cash, Conventional, FHA, VA Loan
Special Listing Condition None
Read Less Info
Want to know what your home might be worth? Contact us for a FREE valuation!

Our team is ready to help you sell your home for the highest possible price ASAP

© 2024 My Florida Regional MLS DBA Stellar MLS. All Rights Reserved.
Bought with EXIT KING REALTY
GET MORE INFORMATION

REALTORS®






