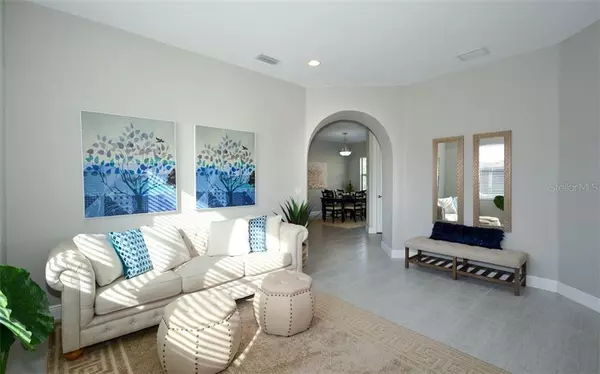$395,000
$395,000
For more information regarding the value of a property, please contact us for a free consultation.
2 Beds
2 Baths
1,903 SqFt
SOLD DATE : 04/05/2021
Key Details
Sold Price $395,000
Property Type Single Family Home
Sub Type Single Family Residence
Listing Status Sold
Purchase Type For Sale
Square Footage 1,903 sqft
Price per Sqft $207
Subdivision Rosedale Add Ph Ii
MLS Listing ID A4482930
Sold Date 04/05/21
Bedrooms 2
Full Baths 2
Construction Status Appraisal,Financing,Inspections
HOA Fees $139/ann
HOA Y/N Yes
Year Built 2017
Annual Tax Amount $3,569
Lot Size 9,147 Sqft
Acres 0.21
Property Description
Welcome to The Links, a highly desirable section in Rosedale Golf and Country Club! This is the lowest priced home in The Links and will not last long! MAINTENANCE-FREE LIVING with NO CDD FEES in a Florida paradise resort-style community! *INVESTOR ALERT* This HOA allows a minimum of 30-day rental opportunities, up to three times per year. This gives you the advantage to rapidly boost your income amount during peak season with the high demand of short-term rentals in the area. Keep this as your second home or make it your permanent home and still feel like you are on vacation with all of the amenities! This captivating home exhibits charm and sophistication, with its beautiful, curved arches, Mediterranean facade, and outstanding curb appeal on a corner lot.
The popular Nautilus floor plan has an intimate setting, ideal for homebuyers looking for open modern spaces. This well-maintained, like-new home, was only built in 2017 with just over 1900 SF. It offers 2 bedrooms, 2 baths, with a den/flex room that has the potential to convert to a cozy retreat if you are looking for more privacy. Endless designer upgrades throughout! Eye-catching, porcelain plank flooring in the main living area, Level 4 espresso finished cabinetry and Level 4 quartz countertops in the kitchen and bathrooms, large kitchen island that is perfect for entertaining, high ceilings, 8' interior and exterior doors, 5 1/4" baseboards, and 5 1/4" crown molding. Stainless steel upgraded appliances with a five-burner gas stove for all the gourmet cooks out there!
HOA fees include lawn maintenance and a Social Membership, along with digital cable and high-speed internet. Amenities offer a 22,000 square foot clubhouse with a junior Olympic-sized heated swimming pool, fitness center, bar with a full-service restaurant, challenging 18-hole championship golf course, bocce courts, as well as lit-up Har-Tru tennis courts. A variety of activities and social events, an award-winning golf course & an award-winning culinary team! Please note: Golf memberships are not mandatory and are available at an additional cost.
Perfectly situated, Rosedale Golf & Country Club is adjacent to Lakewood Ranch, close to restaurants, shopping, and not far from Interstate 75. Quick drive to the beaches, Downtown Sarasota, only one exit to University Pkwy, the gateway to The Mall at University Town Center, Sarasota-Bradenton Airport, Ringling Museum, Nathan Benderson Park, South Lakewood Ranch and so much more! This is one of the top guard-gated, golf communities in the area.
Location
State FL
County Manatee
Community Rosedale Add Ph Ii
Zoning A
Rooms
Other Rooms Attic, Den/Library/Office, Family Room, Formal Dining Room Separate, Formal Living Room Separate, Inside Utility
Interior
Interior Features Attic Fan, Ceiling Fans(s), Eat-in Kitchen, High Ceilings, Kitchen/Family Room Combo, Open Floorplan, Solid Wood Cabinets, Split Bedroom, Stone Counters, Thermostat, Walk-In Closet(s), Window Treatments
Heating Central, Electric, Zoned
Cooling Central Air, Zoned
Flooring Carpet, Tile
Fireplace false
Appliance Dishwasher, Disposal, Dryer, Microwave, Range, Refrigerator, Tankless Water Heater, Washer
Laundry Laundry Room
Exterior
Exterior Feature Hurricane Shutters, Irrigation System, Sliding Doors
Parking Features Driveway, Garage Door Opener, Garage Faces Rear
Garage Spaces 2.0
Community Features Deed Restrictions, Fitness Center, Gated, Golf Carts OK, Golf, Irrigation-Reclaimed Water, Pool, Tennis Courts
Utilities Available BB/HS Internet Available, Cable Connected, Electricity Available, Natural Gas Connected, Public, Sewer Connected, Sprinkler Meter, Street Lights, Underground Utilities, Water Connected
Amenities Available Clubhouse, Fitness Center, Gated, Golf Course, Handicap Modified, Maintenance, Recreation Facilities, Tennis Court(s), Vehicle Restrictions
Roof Type Concrete,Tile
Porch Covered, Enclosed, Patio, Screened
Attached Garage true
Garage true
Private Pool No
Building
Lot Description Corner Lot, In County, Level, Near Golf Course, Paved
Story 1
Entry Level One
Foundation Slab
Lot Size Range 0 to less than 1/4
Builder Name WCI
Sewer Public Sewer
Water Public
Architectural Style Spanish/Mediterranean, Traditional
Structure Type Block,Concrete,Stucco
New Construction false
Construction Status Appraisal,Financing,Inspections
Schools
Elementary Schools Braden River Elementary
Middle Schools Dr Mona Jain Middle
High Schools Lakewood Ranch High
Others
Pets Allowed Yes
HOA Fee Include 24-Hour Guard,Common Area Taxes,Pool,Escrow Reserves Fund,Fidelity Bond,Maintenance Grounds,Recreational Facilities
Senior Community No
Ownership Fee Simple
Monthly Total Fees $389
Acceptable Financing Cash, Conventional, FHA, USDA Loan, VA Loan
Membership Fee Required Required
Listing Terms Cash, Conventional, FHA, USDA Loan, VA Loan
Num of Pet 3
Special Listing Condition None
Read Less Info
Want to know what your home might be worth? Contact us for a FREE valuation!

Our team is ready to help you sell your home for the highest possible price ASAP

© 2024 My Florida Regional MLS DBA Stellar MLS. All Rights Reserved.
Bought with CENTURY 21 ALL ACES REALTY
GET MORE INFORMATION

REALTORS®






