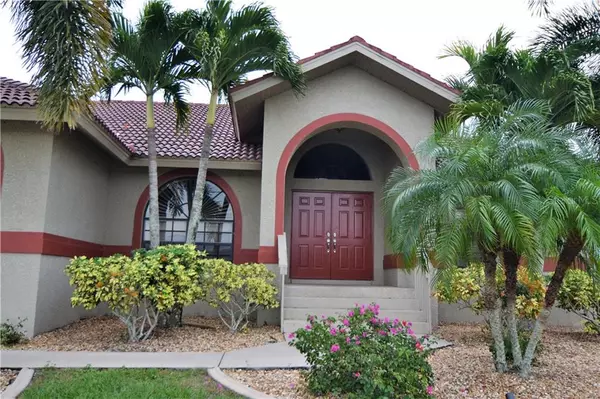$250,000
$255,000
2.0%For more information regarding the value of a property, please contact us for a free consultation.
3 Beds
2 Baths
1,838 SqFt
SOLD DATE : 01/05/2021
Key Details
Sold Price $250,000
Property Type Single Family Home
Sub Type Single Family Residence
Listing Status Sold
Purchase Type For Sale
Square Footage 1,838 sqft
Price per Sqft $136
Subdivision Burnt Store Lakes
MLS Listing ID C7436185
Sold Date 01/05/21
Bedrooms 3
Full Baths 2
Construction Status Inspections
HOA Fees $35/ann
HOA Y/N Yes
Year Built 2007
Annual Tax Amount $4,183
Lot Size 9,583 Sqft
Acres 0.22
Lot Dimensions 80x120
Property Description
Feel welcomed home every time you arrive to this bright and airy water front home located in the much sought after Burnt Store Lakes community. This spacious 1,838 sq. ft. home offers 3-bedrooms, 2-bathrooms, 2-car garage and is situated at the end of a cul-de-sac with 80' of water front. Beautifully landscaped yard providing great curb appeal, greets you as you approach your new home. This well-maintained home features large foyer, soaring ceilings and tiled floors throughout living space. Views of the lake greet you as you step into the formal living room were triple pocket sliding doors open to the lanai and deck with a view of Eagle Lake Canal. The gourmet kitchen is a chef's delight with Corian counter-tops, rich cherry like cabinets, breakfast bar, pantry closet, nice appliances and a dinette area with window views of backyard. Kitchen is open to the inviting family room and the dining room with lovely chandelier and is the perfect place to dine with family and friends. Master bedroom features sliding doors to lanai, wood laminate flooring, a large walk-in closet and en suite bath boasting comfort height vanity with his and her sink area and walk-in tiled shower. The split bedroom feature provides guest their own private area with two guest bedrooms with large closets and wood laminate floors as well. The full guest bath is tiled and has a door to the lanai. Home also features inside laundry room and over-sized 2-car garage with storage area. the Burnt Store Lakes area boasts eleven fish-filled fresh-water lakes, spacious greenbelts, abundant wildlife and proximity to Charlotte Harbor and Burnt Store Marina, the community has much to offer everyone. The Canoe/Kayak Launch on Bear Branch Creek enables residents to launch and paddle through the mangrove preserve to Charlotte Harbor. Residents interested in boating, golfing, tennis, pickleball, exercise classes, fine dining and other social activities can enjoy the offerings at Burnt Store Marina, located next door to Burnt Store Lakes.
Location
State FL
County Charlotte
Community Burnt Store Lakes
Zoning RSF3.5
Rooms
Other Rooms Attic, Formal Dining Room Separate, Inside Utility
Interior
Interior Features Ceiling Fans(s), Eat-in Kitchen, High Ceilings, Living Room/Dining Room Combo, Open Floorplan, Split Bedroom, Stone Counters, Walk-In Closet(s), Window Treatments
Heating Central
Cooling Central Air
Flooring Ceramic Tile, Laminate
Furnishings Unfurnished
Fireplace false
Appliance Dishwasher, Disposal, Dryer, Electric Water Heater, Microwave, Range, Refrigerator, Washer
Laundry Inside, Laundry Room
Exterior
Exterior Feature Hurricane Shutters, Sliding Doors
Parking Features Driveway, Garage Door Opener
Garage Spaces 2.0
Community Features Association Recreation - Owned, Deed Restrictions, Fishing, Golf Carts OK, Park, Playground
Utilities Available BB/HS Internet Available, Cable Available, Electricity Connected, Phone Available, Public, Sewer Connected, Water Available
Amenities Available Park, Playground
Waterfront Description Lake
View Y/N 1
View Trees/Woods, Water
Roof Type Tile
Porch Covered, Deck, Front Porch, Porch, Rear Porch, Screened
Attached Garage true
Garage true
Private Pool No
Building
Lot Description Cul-De-Sac, FloodZone, In County, Level, Near Golf Course, Near Marina, Paved
Entry Level One
Foundation Slab, Stem Wall
Lot Size Range 0 to less than 1/4
Sewer Public Sewer
Water Public
Architectural Style Florida
Structure Type Block,Stucco
New Construction false
Construction Status Inspections
Others
Pets Allowed Yes
HOA Fee Include Recreational Facilities
Senior Community No
Ownership Fee Simple
Monthly Total Fees $35
Acceptable Financing Cash, Conventional, FHA, VA Loan
Membership Fee Required Required
Listing Terms Cash, Conventional, FHA, VA Loan
Special Listing Condition None
Read Less Info
Want to know what your home might be worth? Contact us for a FREE valuation!

Our team is ready to help you sell your home for the highest possible price ASAP

© 2025 My Florida Regional MLS DBA Stellar MLS. All Rights Reserved.
Bought with RE/MAX HARBOR REALTY
GET MORE INFORMATION
REALTORS®






