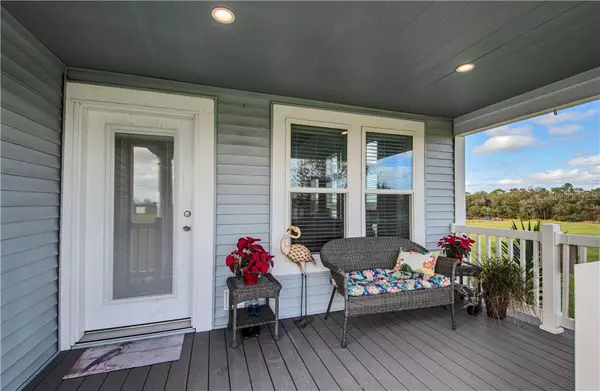$274,900
$274,900
For more information regarding the value of a property, please contact us for a free consultation.
3 Beds
2 Baths
1,840 SqFt
SOLD DATE : 01/22/2021
Key Details
Sold Price $274,900
Property Type Single Family Home
Sub Type Single Family Residence
Listing Status Sold
Purchase Type For Sale
Square Footage 1,840 sqft
Price per Sqft $149
Subdivision Peach Orchard Est- Class 1 Sub
MLS Listing ID C7436061
Sold Date 01/22/21
Bedrooms 3
Full Baths 2
Construction Status Financing
HOA Y/N No
Year Built 2018
Annual Tax Amount $2,578
Lot Size 4.700 Acres
Acres 4.7
Lot Dimensions 330X625
Property Description
Stunning, Spectacular & Amazing are a few words that describe this 3 bedroom 2 full bath Split Floor Plan Ranch Perched High on the Hill on a peaceful 5 Acre parcel. Practically New Palm Harbor Riviera II Model Finished in a Coastal Decor with all of the option boxes checked. When you open the door your eyes are drawn across the room to the amazing Kitchen. You're gonna love cooking in this kitchen!!! From the amazing Bar to the Stainless Steel Hood, this home has it all. Even has the Toe Kick Vac for sucking up the crumbs off the floor in the Kitchen. A Master Suite to die for including a HUGE walk in Closet. Whole House RO system, 30x20 Workshop with Water & Electric and a separate 36X40 Pole Barn. The basics for your Horse farm are all here. Just add the fences. Irrigation and Water Spigots are all in. It's a blank slate to create it anyway you want it. What more could you ask for??? Its move in ready !!!! Start packing. This is the one you've been looking for without doing all the heavy work. Not too mention the Peace & Tranquility you'll get from living on your own private farm away from it all yet convenient to Shopping , Dining, Medical, Beach and Theme parks. !!!! Homes like this don't come along often. You better hurry on this one !!!!!
Location
State FL
County Hernando
Community Peach Orchard Est- Class 1 Sub
Zoning AG
Rooms
Other Rooms Bonus Room, Great Room
Interior
Interior Features Cathedral Ceiling(s), Ceiling Fans(s), Coffered Ceiling(s), Crown Molding, Eat-in Kitchen, High Ceilings, Kitchen/Family Room Combo, Open Floorplan, Solid Wood Cabinets, Stone Counters, Thermostat, Tray Ceiling(s), Vaulted Ceiling(s), Walk-In Closet(s)
Heating Central
Cooling Central Air
Flooring Vinyl
Fireplace false
Appliance Dishwasher, Electric Water Heater, Microwave, Range, Range Hood, Refrigerator, Whole House R.O. System
Laundry Inside, Laundry Room
Exterior
Exterior Feature Dog Run, Fence, French Doors
Garage Spaces 2.0
Fence Chain Link
Utilities Available BB/HS Internet Available, Electricity Connected
Roof Type Shingle
Porch Covered, Front Porch, Side Porch
Attached Garage false
Garage true
Private Pool No
Building
Lot Description Cleared, Level, Oversized Lot, Paved
Story 1
Entry Level One
Foundation Crawlspace, Stem Wall
Lot Size Range 2 to less than 5
Sewer Septic Tank
Water Well
Architectural Style Florida, Key West
Structure Type Metal Siding,Wood Frame
New Construction false
Construction Status Financing
Schools
Elementary Schools Pine Grove Elementary School
Middle Schools West Hernando Middle School
High Schools Weeki Wachee High School
Others
Pets Allowed Yes
Senior Community No
Ownership Fee Simple
Acceptable Financing Cash, Conventional, FHA, VA Loan
Listing Terms Cash, Conventional, FHA, VA Loan
Special Listing Condition None
Read Less Info
Want to know what your home might be worth? Contact us for a FREE valuation!

Our team is ready to help you sell your home for the highest possible price ASAP

© 2025 My Florida Regional MLS DBA Stellar MLS. All Rights Reserved.
Bought with RE/MAX MARKETING SPECIALISTS
GET MORE INFORMATION
REALTORS®






