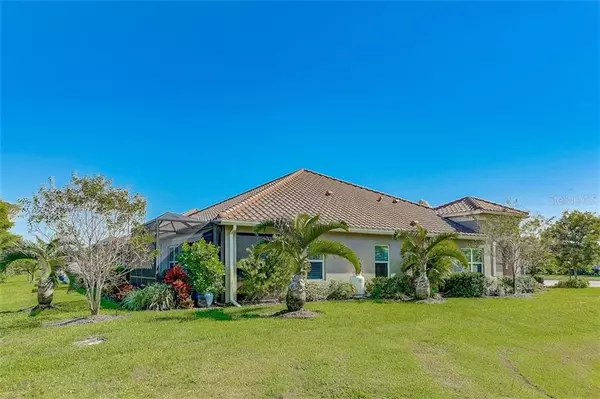$427,000
$434,900
1.8%For more information regarding the value of a property, please contact us for a free consultation.
2 Beds
2 Baths
1,525 SqFt
SOLD DATE : 02/02/2021
Key Details
Sold Price $427,000
Property Type Single Family Home
Sub Type Villa
Listing Status Sold
Purchase Type For Sale
Square Footage 1,525 sqft
Price per Sqft $280
Subdivision Mirabella At Village Green
MLS Listing ID A4484633
Sold Date 02/02/21
Bedrooms 2
Full Baths 2
Construction Status Inspections
HOA Fees $293/mo
HOA Y/N Yes
Year Built 2017
Annual Tax Amount $4,275
Lot Size 4,791 Sqft
Acres 0.11
Property Description
This West Bradenton Villa is simply stunning! This lovely 2 Bedroom 2 Bath + Study residence has been richly appointed with $78,000 of upgraded amenities and offers probably one of the nicest, if not the nicest, lot in Mirabella. Privacy is all yours on this special premium cul-de-sac property with no neighbors in view to your South or West. This home has been awarded as being Leed Certified with a Platinum Rating as an energy efficient green home. Enjoy living in this 55+ pet friendly community that offers a pickle ball court, community heated pool and spa, new dog park, clubhouse, exercise room and bbq area. Interior amenities include foyer entry, tray ceiling, recessed canister lighting, hurricane windows thru-out, glass French study doors, crown molding, wood cabinetry, quartz countertops, pots-n-pan drawer, lazy susan corner cabinet, pendant lighting, upgraded Energy efficient Stainless Steel appliances, upgraded hardware and fixtures, indoor laundry room, interior insulation in walls and ceiling, tile thru-out on the diagonal, gas range, double pantry, plantation shutters, security system, under cabinet LED lighting, Master Suite shower with upgraded cabinetry, guest bathroom with tub + so much more! Exterior amenities feature a 50 gallon propane tank, water softener located in the garage servicing the entire house, attic stairs, gutters, extended larger patio with terra cotta pavers, lush tropical landscaping, patio awning and shade, high efficiency A/C located in the attic allowing extra interior storage space, garage sink and a custom built patio bar, refrigerator and television. The location is central to all your shopping, dining and medical needs and only 5 miles to arrive at Bradenton's famous white sandy beaches!
Location
State FL
County Manatee
Community Mirabella At Village Green
Zoning R1
Rooms
Other Rooms Den/Library/Office, Great Room
Interior
Interior Features Ceiling Fans(s), Crown Molding, Eat-in Kitchen, High Ceilings, L Dining, Open Floorplan, Solid Surface Counters, Solid Wood Cabinets, Thermostat, Tray Ceiling(s)
Heating Heat Pump
Cooling Central Air
Flooring Ceramic Tile, Tile
Furnishings Unfurnished
Fireplace false
Appliance Bar Fridge, Dishwasher, Disposal, Dryer, Ice Maker, Microwave, Range, Refrigerator, Washer, Water Softener, Whole House R.O. System
Laundry Laundry Room
Exterior
Exterior Feature Rain Gutters, Sliding Doors
Parking Features Driveway, Garage Door Opener, Ground Level, Guest
Garage Spaces 2.0
Fence Vinyl
Community Features Fitness Center, Gated, Pool
Utilities Available Cable Available, Cable Connected, Electricity Available, Electricity Connected, Fire Hydrant, Phone Available, Propane, Public, Sewer Available, Sewer Connected, Underground Utilities, Water Connected
View Trees/Woods
Roof Type Tile
Porch Covered, Screened
Attached Garage true
Garage true
Private Pool No
Building
Lot Description Corner Lot, Cul-De-Sac, City Limits, Near Public Transit, Street Dead-End, Paved, Private
Entry Level One
Foundation Slab
Lot Size Range 0 to less than 1/4
Sewer Public Sewer
Water Public
Architectural Style Contemporary
Structure Type Block,Stucco
New Construction false
Construction Status Inspections
Others
Pets Allowed Yes
Senior Community Yes
Ownership Fee Simple
Monthly Total Fees $293
Acceptable Financing Cash, Conventional
Membership Fee Required Required
Listing Terms Cash, Conventional
Special Listing Condition None
Read Less Info
Want to know what your home might be worth? Contact us for a FREE valuation!

Our team is ready to help you sell your home for the highest possible price ASAP

© 2024 My Florida Regional MLS DBA Stellar MLS. All Rights Reserved.
Bought with COMPASS FLORIDA, LLC
GET MORE INFORMATION

REALTORS®






