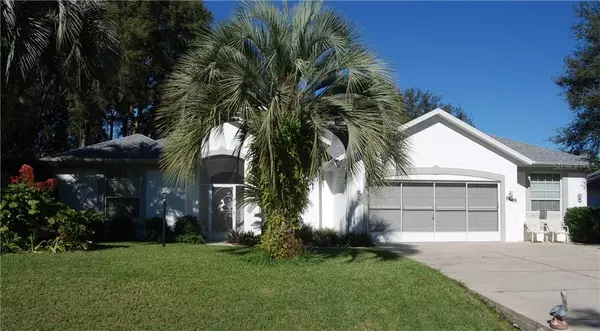$285,000
$285,000
For more information regarding the value of a property, please contact us for a free consultation.
3 Beds
2 Baths
2,067 SqFt
SOLD DATE : 02/18/2021
Key Details
Sold Price $285,000
Property Type Single Family Home
Sub Type Single Family Residence
Listing Status Sold
Purchase Type For Sale
Square Footage 2,067 sqft
Price per Sqft $137
Subdivision Rainbow Spgs
MLS Listing ID OM612353
Sold Date 02/18/21
Bedrooms 3
Full Baths 2
HOA Fees $16/ann
HOA Y/N Yes
Year Built 1997
Annual Tax Amount $2,070
Lot Size 0.290 Acres
Acres 0.29
Lot Dimensions 94x134
Property Description
Do you want privacy?? THIS is the home for you!! This Greystone III is on almost a 1/3 of an acre with a DRA in the back. Lounge on the lanai or relax in the solar heated pool. You will enter the front of the home through the screened front porch with river rock flooring. The foyer with architectural accents opens to a beautiful great room that over looks the pool. Two triple sliders to the pool give you lots of light in the great room. The kitchen has quartz countertops, tile back splash, coffee station, breakfast bar and closet pantry. Master bedroom has double sliders to pool, His and Her closets and vanities, large walk-in shower, garden tub and toilet closet. Second bath is a pool bath and laundry room has lots of cabinets and a wash sink. The pool is solar heated with river rock decking. The garage has river rock flooring, peg board and shelving. It is wired for outside generator. Make an appointment today to view this Beautiful Home!!!
Location
State FL
County Marion
Community Rainbow Spgs
Zoning PUD
Rooms
Other Rooms Formal Dining Room Separate, Inside Utility
Interior
Interior Features Attic Fan, Built-in Features, Ceiling Fans(s), Kitchen/Family Room Combo, Open Floorplan, Solid Surface Counters, Split Bedroom, Walk-In Closet(s), Window Treatments
Heating Central
Cooling Central Air
Flooring Carpet, Linoleum, Tile
Furnishings Unfurnished
Fireplace false
Appliance Built-In Oven, Cooktop, Dishwasher, Disposal, Dryer, Electric Water Heater, Exhaust Fan, Microwave, Refrigerator, Washer
Laundry Inside, Laundry Room
Exterior
Exterior Feature Irrigation System, Rain Barrel/Cistern(s), Sliding Doors
Parking Features Garage Door Opener, Oversized, Workshop in Garage
Garage Spaces 2.0
Pool Gunite, Heated, In Ground, Outside Bath Access, Screen Enclosure, Solar Heat
Community Features Deed Restrictions, Fishing, Water Access
Utilities Available Sprinkler Well, Underground Utilities
Amenities Available Dock, Recreation Facilities
Roof Type Shingle
Attached Garage true
Garage true
Private Pool Yes
Building
Lot Description Paved
Story 1
Entry Level One
Foundation Slab
Lot Size Range 1/4 to less than 1/2
Sewer Public Sewer
Water Public
Structure Type Block,Stucco
New Construction false
Schools
Elementary Schools Dunnellon Elementary School
Middle Schools Dunnellon Middle School
High Schools Dunnellon High School
Others
Pets Allowed Yes
HOA Fee Include Pool
Senior Community No
Ownership Fee Simple
Monthly Total Fees $16
Membership Fee Required Required
Special Listing Condition None
Read Less Info
Want to know what your home might be worth? Contact us for a FREE valuation!

Our team is ready to help you sell your home for the highest possible price ASAP

© 2024 My Florida Regional MLS DBA Stellar MLS. All Rights Reserved.
Bought with STELLAR NON-MEMBER OFFICE
GET MORE INFORMATION

REALTORS®






