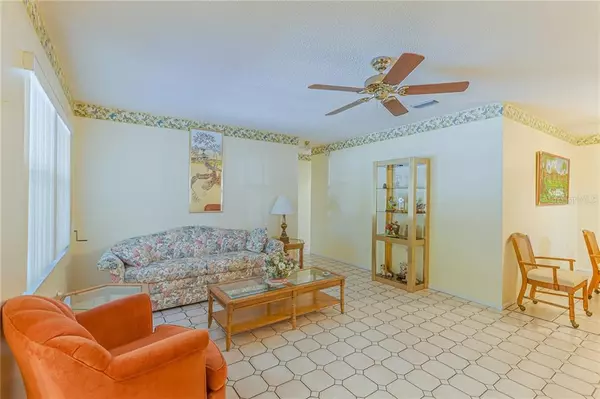$275,000
$285,000
3.5%For more information regarding the value of a property, please contact us for a free consultation.
3 Beds
2 Baths
1,410 SqFt
SOLD DATE : 01/04/2021
Key Details
Sold Price $275,000
Property Type Single Family Home
Sub Type Single Family Residence
Listing Status Sold
Purchase Type For Sale
Square Footage 1,410 sqft
Price per Sqft $195
Subdivision Bonnie Bay Country Club Estates Ph 6
MLS Listing ID U8104267
Sold Date 01/04/21
Bedrooms 3
Full Baths 2
HOA Y/N No
Year Built 1985
Annual Tax Amount $1,789
Lot Size 6,969 Sqft
Acres 0.16
Lot Dimensions 65x105
Property Description
3 Bedroom, 2 Bathroom with Family Room, Formal Living Room, Formal Dining Room and Breakfast Bar in Kitchen. Enclosed Covered Patio! Very Clean with Tile Floors Throughout! Kitchen Includes Corian Countertops, Laminate Cabinets and Breakfast Bar. Cooktop Stove/Oven, Built In Microwave and Side by Side Refrigerator is Included. Includes Washer & Dryer as shown! Laundry Located in Extended & Finished 2 Car Garage. Circular Driveway, Garage includes a Utility Door to the Side/Backyard and also includes Sliding Screens Over Garage Door. Hurricane Reinforcement for Garage Door Included. Home is Equipped with Roll Down Hurricane Shutters & Roof has been Reinforced for Hurricane Protection. Property is NOT located in a flood Zone. Flood Zone X. Zoned Sprinkler System Front/Back Yards.
Location
State FL
County Pinellas
Community Bonnie Bay Country Club Estates Ph 6
Zoning R-3
Direction N
Rooms
Other Rooms Family Room, Florida Room, Formal Dining Room Separate, Formal Living Room Separate, Inside Utility
Interior
Interior Features Ceiling Fans(s)
Heating Central
Cooling Central Air
Flooring Tile
Furnishings Negotiable
Fireplace false
Appliance Cooktop, Dishwasher, Disposal, Dryer, Electric Water Heater, Microwave, Range, Refrigerator, Water Softener
Laundry In Garage
Exterior
Exterior Feature Fence, Hurricane Shutters, Rain Gutters, Sprinkler Metered
Garage Spaces 2.0
Fence Wood
Community Features Sidewalks
Utilities Available Cable Connected, Electricity Connected, Phone Available, Public, Sewer Connected
Roof Type Shingle
Porch Covered, Enclosed, Front Porch, Screened
Attached Garage true
Garage true
Private Pool No
Building
Lot Description Sidewalk, Paved
Story 1
Entry Level One
Foundation Slab
Lot Size Range 0 to less than 1/4
Sewer Public Sewer
Water None
Architectural Style Patio, Ranch
Structure Type Metal Siding,Stucco
New Construction false
Others
Pets Allowed Yes
Senior Community No
Ownership Fee Simple
Acceptable Financing Cash, Conventional, FHA, VA Loan
Listing Terms Cash, Conventional, FHA, VA Loan
Special Listing Condition None
Read Less Info
Want to know what your home might be worth? Contact us for a FREE valuation!

Our team is ready to help you sell your home for the highest possible price ASAP

© 2024 My Florida Regional MLS DBA Stellar MLS. All Rights Reserved.
Bought with CHARLES RUTENBERG REALTY INC
GET MORE INFORMATION

REALTORS®






