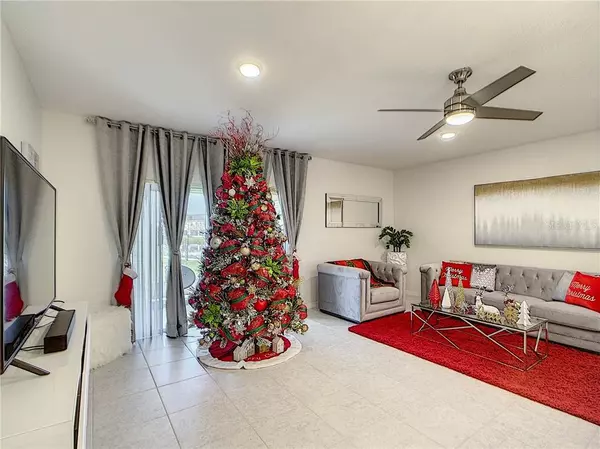$233,000
$228,990
1.8%For more information regarding the value of a property, please contact us for a free consultation.
3 Beds
3 Baths
1,762 SqFt
SOLD DATE : 01/18/2021
Key Details
Sold Price $233,000
Property Type Townhouse
Sub Type Townhouse
Listing Status Sold
Purchase Type For Sale
Square Footage 1,762 sqft
Price per Sqft $132
Subdivision Fiesta Key Ph 2
MLS Listing ID S5043312
Sold Date 01/18/21
Bedrooms 3
Full Baths 2
Half Baths 1
Construction Status Appraisal,Inspections
HOA Fees $220/mo
HOA Y/N Yes
Year Built 2019
Annual Tax Amount $2,219
Lot Size 1,742 Sqft
Acres 0.04
Property Description
One or more photo(s) has been virtually staged. EVEN THOUGH THIS MARVELOUS HOME LOOKS LIKE THE MODEL HOME, IT'S NOT!!!! If you fall in love with this stunning townhouse, it is available for you TODAY!!!! Gated community, premium clubhouse, tennis court, playground, basketball court, outdoor jogging trail, and community pool are some of the amenities included with this townhouse. Located near Highway 192, adjacent to various shopping centers, including grocery stores, and major attractions. Townhouse has spacious three bedrooms and 2.5 baths. Kitchen has exquisite granite countertops with 42" tall cabinets including stove, microwave and dishwasher in stainless steel. It has tiles on the first floor and carpet on the second floor. Laundry is also located in the second floor for your convenience. Lanai includes storage closet with water view and 2 car spaces in the front of the house driveway.
Location
State FL
County Osceola
Community Fiesta Key Ph 2
Zoning RES
Interior
Interior Features Ceiling Fans(s), Living Room/Dining Room Combo, Open Floorplan, Stone Counters, Thermostat, Walk-In Closet(s)
Heating Central
Cooling Central Air
Flooring Carpet, Ceramic Tile
Furnishings Unfurnished
Fireplace false
Appliance Convection Oven, Dishwasher, Disposal, Electric Water Heater, Microwave, Range
Exterior
Exterior Feature Sidewalk, Sliding Doors, Storage, Tennis Court(s)
Community Features Fitness Center, Gated, Pool, Sidewalks, Tennis Courts
Utilities Available Cable Connected, Electricity Connected, Sewer Connected, Water Connected
Amenities Available Basketball Court, Clubhouse, Fitness Center, Playground, Security, Tennis Court(s)
View Y/N 1
Roof Type Shingle
Garage false
Private Pool No
Building
Entry Level Two
Foundation Slab
Lot Size Range 0 to less than 1/4
Sewer Public Sewer
Water Public
Structure Type Block,Concrete,Stucco
New Construction false
Construction Status Appraisal,Inspections
Schools
Elementary Schools Sunrise Elementary
Middle Schools Horizon Middle
High Schools Osceola High School
Others
Pets Allowed Yes
HOA Fee Include Pool,Pool,Security
Senior Community No
Ownership Fee Simple
Monthly Total Fees $220
Acceptable Financing Cash, Conventional, FHA, VA Loan
Membership Fee Required Required
Listing Terms Cash, Conventional, FHA, VA Loan
Special Listing Condition None
Read Less Info
Want to know what your home might be worth? Contact us for a FREE valuation!

Our team is ready to help you sell your home for the highest possible price ASAP

© 2024 My Florida Regional MLS DBA Stellar MLS. All Rights Reserved.
Bought with KELLER WILLIAMS CLASSIC
GET MORE INFORMATION

REALTORS®






