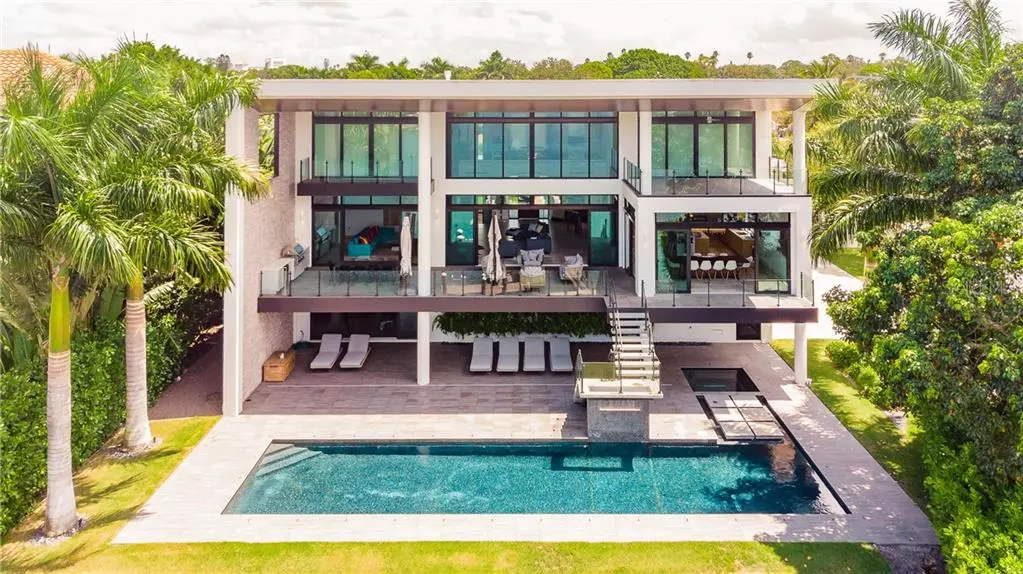$7,400,000
$7,900,000
6.3%For more information regarding the value of a property, please contact us for a free consultation.
5 Beds
6 Baths
5,402 SqFt
SOLD DATE : 03/05/2021
Key Details
Sold Price $7,400,000
Property Type Single Family Home
Sub Type Single Family Residence
Listing Status Sold
Purchase Type For Sale
Square Footage 5,402 sqft
Price per Sqft $1,369
Subdivision Harbor Acres
MLS Listing ID A4483394
Sold Date 03/05/21
Bedrooms 5
Full Baths 5
Half Baths 1
HOA Y/N No
Year Built 2016
Annual Tax Amount $54,486
Lot Size 0.320 Acres
Acres 0.32
Property Description
Virtual tour available at the following link: http://www.harboracresforsale.com
Unique opportunity to own one Sarasota’s most contemporary waterfront mansions in the highly sought-after neighborhood of Harbor Acres!
Designed in 2016 by the well-renowned architect, Mark Sultana, this amazing home has some of the most scenic views to offer 365 days a year.
The home features exclusive construction finishes such as hidden linear AC diffusers, upscale flooring, top of the line lighting, etc. Advanced automation along with a complete sound system throughout the house, motorized shades in every room, and foolproof security system are also part of the many attributes of the house.
The kitchen is equipped with high-end appliances such as a large Sub-Zero freezer/refrigerator, Sub-Zero wine refrigerator, Miele cooktop, Miele dishwasher, Miele convection oven, etc..
Wether you decide to relax poolside by the green wall or host a sunset dinner in your outdoor kitchen, this house will let you live your dream life in paradise!
Location
State FL
County Sarasota
Community Harbor Acres
Zoning RSF1
Interior
Interior Features Built-in Features, Cathedral Ceiling(s), Ceiling Fans(s), Elevator, High Ceilings, Open Floorplan, Walk-In Closet(s), Window Treatments
Heating Central
Cooling Central Air
Flooring Tile, Wood
Fireplace true
Appliance Convection Oven, Cooktop, Dishwasher, Disposal, Freezer, Microwave, Refrigerator, Tankless Water Heater, Wine Refrigerator
Exterior
Exterior Feature Balcony, Irrigation System, Lighting, Other, Outdoor Grill, Outdoor Kitchen, Outdoor Shower, Sliding Doors, Storage
Parking Features Driveway, Garage Door Opener, Garage Faces Side
Garage Spaces 5.0
Fence Chain Link
Pool Deck, Gunite, Heated, In Ground, Lap, Lighting, Other
Utilities Available BB/HS Internet Available, Cable Connected, Electricity Connected, Natural Gas Connected, Public, Sewer Connected, Water Connected
View Y/N 1
Water Access 1
Water Access Desc Bay/Harbor,Gulf/Ocean to Bay,Intracoastal Waterway
View Pool, Water
Roof Type Membrane
Porch Covered, Deck
Attached Garage true
Garage true
Private Pool Yes
Building
Story 3
Entry Level Three Or More
Foundation Stem Wall
Lot Size Range 1/4 to less than 1/2
Sewer Public Sewer
Water Public
Architectural Style Contemporary, Custom, Elevated, Florida, Key West, Other
Structure Type Block,Concrete
New Construction false
Others
Senior Community No
Ownership Fee Simple
Acceptable Financing Cash, Conventional
Listing Terms Cash, Conventional
Special Listing Condition None
Read Less Info
Want to know what your home might be worth? Contact us for a FREE valuation!

Our team is ready to help you sell your home for the highest possible price ASAP

© 2024 My Florida Regional MLS DBA Stellar MLS. All Rights Reserved.
Bought with MICHAEL SAUNDERS & COMPANY
GET MORE INFORMATION

REALTORS®






