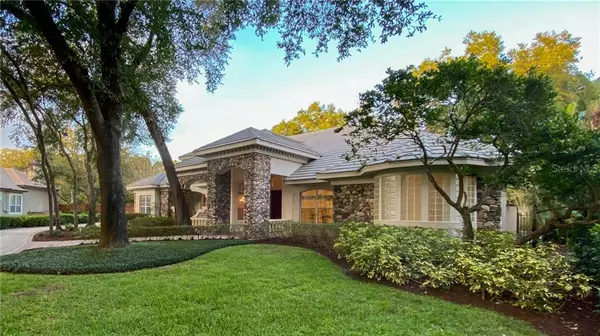$795,000
$819,900
3.0%For more information regarding the value of a property, please contact us for a free consultation.
4 Beds
5 Baths
4,341 SqFt
SOLD DATE : 04/05/2021
Key Details
Sold Price $795,000
Property Type Single Family Home
Sub Type Single Family Residence
Listing Status Sold
Purchase Type For Sale
Square Footage 4,341 sqft
Price per Sqft $183
Subdivision Lake Colony Ph 01 Rep
MLS Listing ID S5043062
Sold Date 04/05/21
Bedrooms 4
Full Baths 4
Half Baths 1
Construction Status Appraisal,Financing,Inspections
HOA Fees $141
HOA Y/N Yes
Year Built 1997
Lot Size 0.510 Acres
Acres 0.51
Property Description
Solid block built, executive, custom home located in Maitland's premier gated community on a half acre lot.
From the long winding driveway to the meandering paved walk ways, from which you can admire this lusciously landscaped half acre oasis encapsulated by towering mature trees and 9ft brick walls; you will know this home is something special. Swing open the solid mahogany front doors to reveal this sprawling and voluminous home, which features all rooms, but one bedroom with ensuite bathroom, on the ground floor. The well designed, bright, smooth flowing, split floor plan; vaulted ceilings, crown moldings, extra deep window ledges, dedicated billiard room and oversized pool and deck add to the sense of grandeur but with no wasted space.
Freshly renovated with two new AC units, resurfaced pool, fresh paint inside and out etc...
Location
State FL
County Orange
Community Lake Colony Ph 01 Rep
Zoning PD-RES
Interior
Interior Features Built-in Features, Cathedral Ceiling(s), Ceiling Fans(s), Coffered Ceiling(s), Crown Molding, High Ceilings, Kitchen/Family Room Combo, Open Floorplan, Solid Surface Counters, Solid Wood Cabinets, Split Bedroom, Stone Counters, Thermostat, Tray Ceiling(s), Vaulted Ceiling(s)
Heating Heat Pump
Cooling Central Air
Flooring Carpet, Ceramic Tile
Fireplace true
Appliance Built-In Oven, Dishwasher, Disposal, Electric Water Heater, Microwave, Range
Exterior
Exterior Feature Fence, French Doors, Irrigation System, Outdoor Kitchen, Sidewalk, Sprinkler Metered
Garage Spaces 2.0
Pool Gunite, In Ground, Screen Enclosure
Utilities Available Electricity Connected, Sewer Connected, Underground Utilities, Water Connected
Roof Type Tile
Attached Garage true
Garage true
Private Pool Yes
Building
Lot Description Sidewalk
Story 2
Entry Level Two
Foundation Slab
Lot Size Range 1/2 to less than 1
Sewer Public Sewer
Water Public
Structure Type Block
New Construction false
Construction Status Appraisal,Financing,Inspections
Schools
Elementary Schools Lake Sybelia Elem
Middle Schools Maitland Middle
High Schools Edgewater High
Others
Pets Allowed Yes
Senior Community No
Ownership Fee Simple
Monthly Total Fees $283
Acceptable Financing Cash, Conventional
Membership Fee Required Required
Listing Terms Cash, Conventional
Special Listing Condition None
Read Less Info
Want to know what your home might be worth? Contact us for a FREE valuation!

Our team is ready to help you sell your home for the highest possible price ASAP

© 2025 My Florida Regional MLS DBA Stellar MLS. All Rights Reserved.
Bought with KELLER WILLIAMS HERITAGE REALTY
GET MORE INFORMATION
REALTORS®






