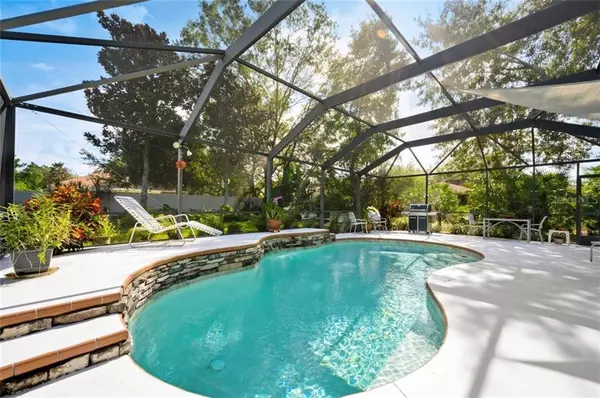$325,000
$325,000
For more information regarding the value of a property, please contact us for a free consultation.
3 Beds
2 Baths
1,851 SqFt
SOLD DATE : 12/18/2020
Key Details
Sold Price $325,000
Property Type Single Family Home
Sub Type Single Family Residence
Listing Status Sold
Purchase Type For Sale
Square Footage 1,851 sqft
Price per Sqft $175
Subdivision Wilderness Lake Preserve Ph 03
MLS Listing ID T3274718
Sold Date 12/18/20
Bedrooms 3
Full Baths 2
Construction Status Appraisal,Financing,Inspections
HOA Fees $10/ann
HOA Y/N Yes
Year Built 2006
Annual Tax Amount $3,922
Lot Size 7,405 Sqft
Acres 0.17
Property Description
Amazing Tropical Gardens Paradise Pool Home nestled on a lush lot in the heart of award winning Wilderness Lake Preserve! Brilliant open concept split 3 Bed 2 Bath single story design. Glistening imported Italian Terrazzo floors throughout. Sparkling lagoon pool complete with salt system, solar heating, stacked rock accents and fountain feature all wrapped in an extra large pool deck and screen enclosed. An inspirational landcape of lovingly maintained lawn and gardens surround and a charming rock pathway leads to a fun campfire zone. Fantastic kitchen with gorgeous granite countertops, high quality stainless steel appliance, 42" cabinetry, bay window dining nook with woods and garden views and island breakfast bar that bridges into the great room. The owner’s suite is a tranquil oasis with plenty of room for a cozy reading nook. A full ensuite features custom vanities with stone counters and hammered copper sinks, custom tile work in the shower, water closet and two seperate wardrobe closets each with custom California Closet style closet systems. Many upgrades such as high ceilings, crown molding, 5" baseboards, solar heat infused hybrid hot-water tank, water softner, sliding glass doors to pool deck and solar powered attic fans. Nuanced architecture with curved walls, art niches and light, bright and airy design. 2 car garage with storage and work table. Storage deck in attic. Inside laundry room included front load washer dryer combo. Excellent schools. Nearby golf course. Wilderness Lodge amenities include Lake access and lakeside recreation facilities stylized after Disney's "Ft. Wilderness " including fishing dock, boats, lagoon and heated lap pool, saunas, Hot tub, gym, theater, tennis, basketball and sand-volleyball courts, parks playgrounds, planned events and more.
Location
State FL
County Pasco
Community Wilderness Lake Preserve Ph 03
Zoning MPUD
Rooms
Other Rooms Family Room
Interior
Interior Features Attic Fan, Cathedral Ceiling(s), Ceiling Fans(s), Eat-in Kitchen, Open Floorplan, Solid Surface Counters, Vaulted Ceiling(s)
Heating Central, Electric
Cooling Central Air
Flooring Terrazzo
Fireplace false
Appliance Dishwasher, Dryer, Microwave, Range, Refrigerator, Solar Hot Water, Solar Hot Water, Washer, Water Softener
Laundry Inside
Exterior
Exterior Feature Fence, Irrigation System
Garage Spaces 2.0
Fence Vinyl
Pool Heated, In Ground, Lighting, Salt Water, Screen Enclosure, Solar Heat
Community Features Deed Restrictions, Fishing, Fitness Center, Handicap Modified, Park, Playground, Pool, Sidewalks, Tennis Courts, Water Access, Waterfront, Wheelchair Access
Utilities Available Public
Amenities Available Basketball Court, Clubhouse, Dock, Fitness Center, Park, Playground, Pool, Recreation Facilities, Sauna, Spa/Hot Tub, Tennis Court(s), Wheelchair Access
View Y/N 1
View Garden, Pool, Trees/Woods
Roof Type Shingle
Porch Rear Porch, Screened
Attached Garage true
Garage true
Private Pool Yes
Building
Lot Description Near Golf Course
Story 1
Entry Level One
Foundation Slab
Lot Size Range 0 to less than 1/4
Sewer Public Sewer
Water Public
Structure Type Block,Stucco
New Construction false
Construction Status Appraisal,Financing,Inspections
Schools
Elementary Schools Connerton Elem
Middle Schools Pine View Middle-Po
High Schools Land O' Lakes High-Po
Others
Pets Allowed Breed Restrictions, Yes
HOA Fee Include Pool,Recreational Facilities
Senior Community No
Ownership Fee Simple
Monthly Total Fees $10
Acceptable Financing Cash, Conventional, FHA, USDA Loan, VA Loan
Membership Fee Required Required
Listing Terms Cash, Conventional, FHA, USDA Loan, VA Loan
Special Listing Condition None
Read Less Info
Want to know what your home might be worth? Contact us for a FREE valuation!

Our team is ready to help you sell your home for the highest possible price ASAP

© 2024 My Florida Regional MLS DBA Stellar MLS. All Rights Reserved.
Bought with LOKATION REAL ESTATE
GET MORE INFORMATION

REALTORS®






