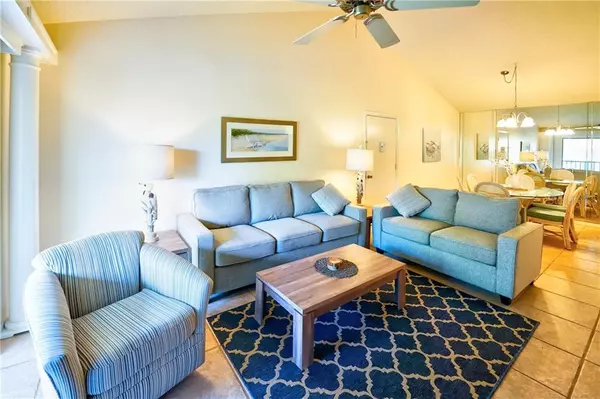$174,900
$174,900
For more information regarding the value of a property, please contact us for a free consultation.
2 Beds
2 Baths
950 SqFt
SOLD DATE : 01/06/2021
Key Details
Sold Price $174,900
Property Type Condo
Sub Type Condominium
Listing Status Sold
Purchase Type For Sale
Square Footage 950 sqft
Price per Sqft $184
Subdivision Bird Bay V
MLS Listing ID N6112756
Sold Date 01/06/21
Bedrooms 2
Full Baths 2
Condo Fees $1,274
Construction Status Appraisal,Financing,Inspections
HOA Y/N No
Year Built 1983
Annual Tax Amount $1,902
Property Description
Tranquil Lake & Water Views! This turnkey furnished two bedroom, two bath condo is tiled throughout and features an updated kitchen & bathrooms. Enjoy breakfast on the private balcony of the master suite, or on the second balcony of the guest & living room. Other features include vaulted & cathedral ceilings, newer water heater & a/c, breakfast bar, neutral colors, full size washer & dryer, hurricane shutters, new roof in 2008, and a walk-in closet in the master bedroom. Bird Bay offers a variety of amenities including several swimming pools, clubhouse, pickle ball courts, exercise room, library, golf, tennis, shuffleboard, bocce ball, and plenty of activities and social gatherings. The legacy trail for biking and walking is right around the corner. Grocery stores and restaurants are in walking distance, and the beach is only a five minute drive away. Easy access to Nokomis, Osprey and Sarasota.
Location
State FL
County Sarasota
Community Bird Bay V
Zoning PUD
Direction E
Interior
Interior Features Cathedral Ceiling(s), Ceiling Fans(s), High Ceilings, Living Room/Dining Room Combo, Open Floorplan, Solid Surface Counters, Thermostat, Vaulted Ceiling(s), Walk-In Closet(s), Window Treatments
Heating Central, Electric
Cooling Central Air
Flooring Ceramic Tile
Furnishings Turnkey
Fireplace false
Appliance Dishwasher, Disposal, Dryer, Electric Water Heater, Microwave, Range, Refrigerator, Washer
Exterior
Exterior Feature Balcony, Hurricane Shutters, Irrigation System, Lighting
Community Features Buyer Approval Required, Deed Restrictions, Fitness Center, Golf Carts OK, Golf, Pool, Tennis Courts
Utilities Available Cable Connected, Electricity Connected, Public, Sewer Connected, Street Lights, Water Connected
Roof Type Shingle
Garage false
Private Pool No
Building
Story 1
Entry Level One
Foundation Slab
Lot Size Range Non-Applicable
Sewer Public Sewer
Water Public
Structure Type Stucco
New Construction false
Construction Status Appraisal,Financing,Inspections
Others
HOA Fee Include Cable TV,Pool,Escrow Reserves Fund,Maintenance Structure,Maintenance Grounds,Management,Pest Control,Pool,Private Road,Recreational Facilities,Sewer,Trash,Water
Senior Community No
Ownership Condominium
Monthly Total Fees $424
Acceptable Financing Cash, Conventional
Membership Fee Required None
Listing Terms Cash, Conventional
Special Listing Condition None
Read Less Info
Want to know what your home might be worth? Contact us for a FREE valuation!

Our team is ready to help you sell your home for the highest possible price ASAP

© 2024 My Florida Regional MLS DBA Stellar MLS. All Rights Reserved.
Bought with KELLER WILLIAMS REALTY SELECT
GET MORE INFORMATION

REALTORS®






