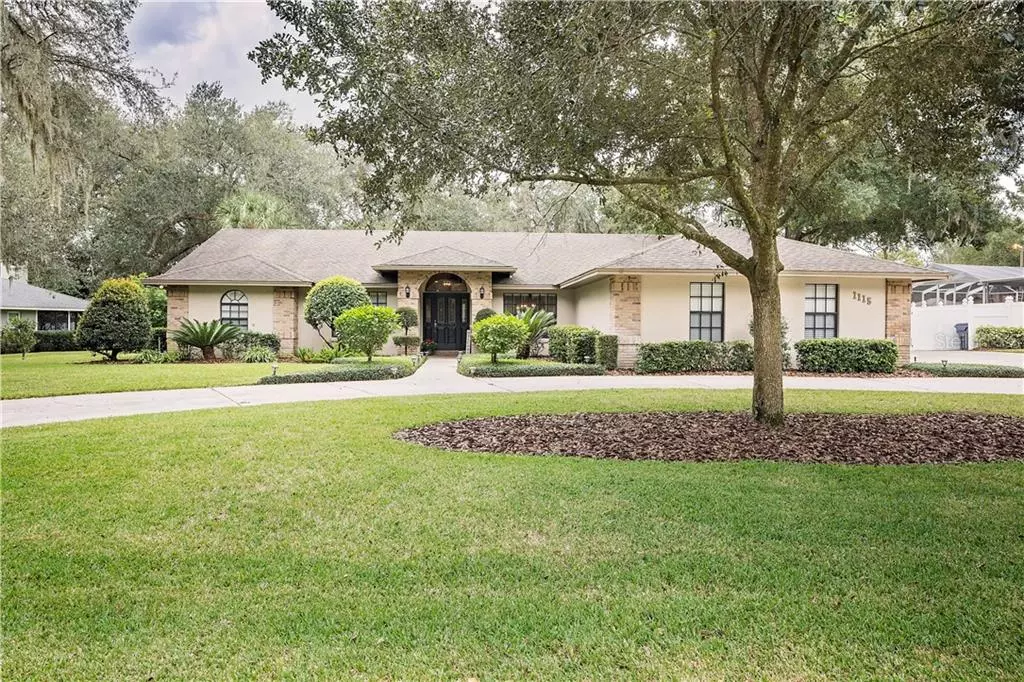$357,550
$349,900
2.2%For more information regarding the value of a property, please contact us for a free consultation.
3 Beds
2 Baths
2,246 SqFt
SOLD DATE : 12/29/2020
Key Details
Sold Price $357,550
Property Type Single Family Home
Sub Type Single Family Residence
Listing Status Sold
Purchase Type For Sale
Square Footage 2,246 sqft
Price per Sqft $159
Subdivision Oaks Lakeland
MLS Listing ID L4919419
Sold Date 12/29/20
Bedrooms 3
Full Baths 2
Construction Status Appraisal,Financing,Inspections
HOA Fees $8/ann
HOA Y/N Yes
Year Built 1991
Annual Tax Amount $1,964
Lot Size 0.410 Acres
Acres 0.41
Property Description
One owner, IMMACULATE condition, custom built POOL HOME. This home is a DREAM HOME! Pull up and you'll notice the amazing curb appeal with the wrap around circular driveway and also extra driveway space by the garage, plenty of room for PARKING and/or STORAGE! This home features 3 bedrooms PLUS OFFICE, & 2 bathrooms. Light fixtures & ceiling fans have been UPGRADED & are NEW! KITCHEN was REMODELED in 2016 with NEW CABINET DOORS, BACKSPLASH, COUNTERTOPS, LIGHTING & NEW STAINLESS STEEL APPLIANCES. NEW ROOF was put on in 2013. Extra insulation added throughout ENTIRE HOME in walls & ceilings, as well as the garage! There are two living spaces so plenty of room for entertaining! The living room boasts a beautiful WOOD BURNING FIREPLACE. Bathrooms have also been remodeled in 2018. NEW POOL PUMP 2020, NEW POOL HEATER 2020. Walk out to the pool area and you'll see a huge screened in PATIO/POOL area with HOT TUB. The pool also comes with a child safety fence. The yard is LARGE & fully fenced in. This home really does have everything! This is FLORIDA LIVING!!!
Location
State FL
County Polk
Community Oaks Lakeland
Rooms
Other Rooms Den/Library/Office
Interior
Interior Features Ceiling Fans(s), Crown Molding, Eat-in Kitchen, Open Floorplan, Walk-In Closet(s)
Heating Central
Cooling Central Air
Flooring Carpet, Ceramic Tile, Laminate
Fireplaces Type Wood Burning
Fireplace true
Appliance Dishwasher, Microwave, Range, Refrigerator
Exterior
Exterior Feature Fence, Irrigation System
Parking Features Circular Driveway, Garage Door Opener, Garage Faces Side, Oversized
Garage Spaces 2.0
Pool Child Safety Fence, Gunite, Heated, In Ground, Screen Enclosure
Utilities Available Public
Roof Type Shingle
Porch Covered, Patio, Porch, Screened
Attached Garage true
Garage true
Private Pool Yes
Building
Entry Level One
Foundation Slab
Lot Size Range 1/4 to less than 1/2
Sewer Septic Tank
Water Public
Structure Type Stucco,Wood Frame
New Construction false
Construction Status Appraisal,Financing,Inspections
Schools
Elementary Schools Wendell Watson Elem
Middle Schools Lake Gibson Middle/Junio
High Schools Lake Gibson High
Others
Pets Allowed Yes
Senior Community No
Ownership Fee Simple
Monthly Total Fees $8
Acceptable Financing Cash, Conventional, FHA, USDA Loan, VA Loan
Membership Fee Required Required
Listing Terms Cash, Conventional, FHA, USDA Loan, VA Loan
Special Listing Condition None
Read Less Info
Want to know what your home might be worth? Contact us for a FREE valuation!

Our team is ready to help you sell your home for the highest possible price ASAP

© 2024 My Florida Regional MLS DBA Stellar MLS. All Rights Reserved.
Bought with FUTURE HOME REALTY INC
GET MORE INFORMATION

REALTORS®






