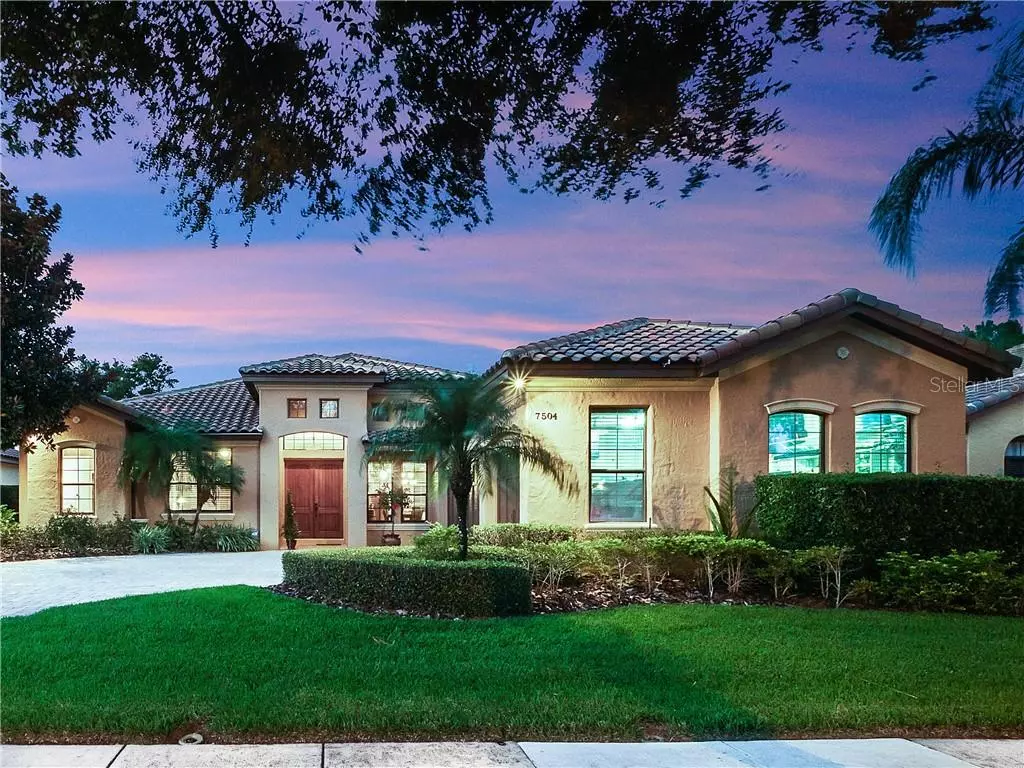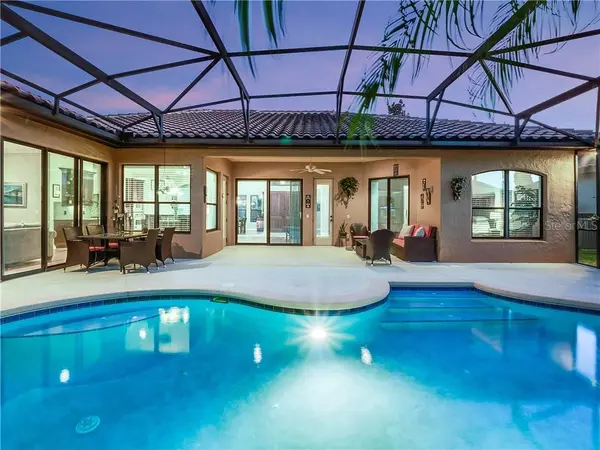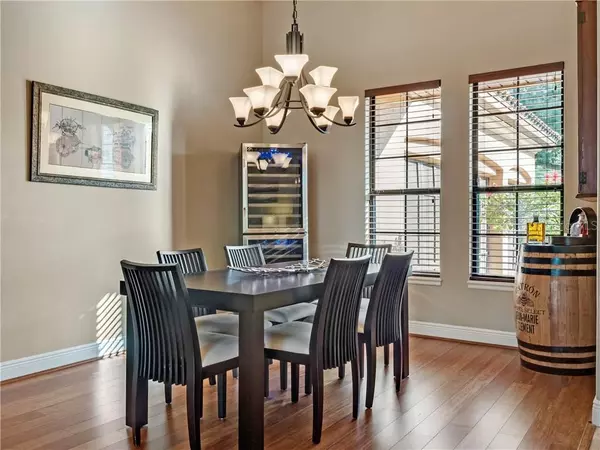$565,000
$565,000
For more information regarding the value of a property, please contact us for a free consultation.
4 Beds
3 Baths
2,411 SqFt
SOLD DATE : 12/08/2020
Key Details
Sold Price $565,000
Property Type Single Family Home
Sub Type Single Family Residence
Listing Status Sold
Purchase Type For Sale
Square Footage 2,411 sqft
Price per Sqft $234
Subdivision Venezia
MLS Listing ID O5903914
Sold Date 12/08/20
Bedrooms 4
Full Baths 3
Construction Status Inspections
HOA Fees $57/ann
HOA Y/N Yes
Year Built 2008
Annual Tax Amount $6,825
Lot Size 9,583 Sqft
Acres 0.22
Lot Dimensions 75x125
Property Description
Beautifully UPGRADED CUSTOM Home. Perfectly Situated on a PRIVATE & LUSHLY Landscaped Lot in the Sought After ~ DR. PHILLIPS ~ area, where charm meets convenience. Fabulous HEATED ~ SALT SYSTEM POOL & SPA * 3 CAR GARAGE * Tile Roof and NO REAR NEIGHBORS* This Stunning Home Welcomes you in with Extraordinary Details, High End Finishes & Unsurpassed Architectural Design. You will love the GOURMET Kitchen, with TOP OF THE LINE ~ VIKING ~ Appliances, Glass Tile Inlay Backsplash with a POT FILLER, Custom 42” Cabinets with Full Extension Tongue & Groove SOFT CLOSE DRAWERS * VIKING - FRENCH DOOR Refrigerator * GRANITE Counters & More! The Kitchen Opens to the Family Rm w/ Custom WOOD BUILT INS & a GAS FIREPLACE, all overlooking the Private Screened in Heated Pool & Spa with a REMOTE CONTROL System for the ultimate in Easy Use! Light & Bright Open Floor Plan with 4 Bedrooms, 3 Bathrooms and All ON ONE FLOOR. Tranquil Owners Suite with WOOD FLOORS, a Sitting Area all Overlooking the Pool & Spa, TWO WALK-IN CLOSETS with Custom BUILT INS, and a Luxurious Spa Like Master Bathroom. You will find Beautiful WOOD FLOORS throughout the Dining Room, Living Room, Family and 3 Additional Bedrooms. Enjoy Outdoor Living on your Covered & Screened Lanai, Perfect for Al Fresco Dinning. EXCEPTIONAL QUALITY Built by popular long term local custom home builder Reiche Silliman. Venezia is a Privately tucked away Neighborhood on the Shores of BIG SAND LAKE, with 53 Home sites, and a community LAKEFRONT Picnic area. Just a Short Walk to the Top Rated Elementary School & the Beautiful DR. PHILLIPS LAKESIDE PARK, with a convenient BIKING & WALKING PATHWAY, Splash Zones, Playgrounds, Ball Fields, Basketball & Dog Park. PRIME LOCATION in the Heart of DR. PHILLIPS, just minutes to UPSCALE Shopping, Restaurant Row, Disney and Universal THEME PARKS, World Class Golfing & Orlando International Airport. Convenient location with Easy Access onto Major Roads to get you anywhere you need to go. Welcome Home.
Location
State FL
County Orange
Community Venezia
Zoning P-D
Rooms
Other Rooms Breakfast Room Separate, Formal Dining Room Separate, Formal Living Room Separate, Great Room, Inside Utility
Interior
Interior Features Built-in Features, Cathedral Ceiling(s), Ceiling Fans(s), Coffered Ceiling(s), Crown Molding, Eat-in Kitchen, High Ceilings, Kitchen/Family Room Combo, Open Floorplan, Split Bedroom, Stone Counters, Tray Ceiling(s), Vaulted Ceiling(s), Walk-In Closet(s), Window Treatments
Heating Central
Cooling Central Air
Flooring Tile, Travertine, Wood
Fireplaces Type Gas, Family Room
Fireplace true
Appliance Built-In Oven, Cooktop, Dishwasher, Disposal, Dryer, Microwave, Range, Range Hood, Refrigerator, Washer
Laundry Inside, Laundry Room
Exterior
Exterior Feature Irrigation System, Sliding Doors
Parking Features Driveway, Garage Door Opener, Garage Faces Side
Garage Spaces 3.0
Pool Child Safety Fence, Deck, Gunite, Heated, In Ground, Lighting, Outside Bath Access, Salt Water, Screen Enclosure, Self Cleaning, Solar Heat, Tile
Community Features Deed Restrictions
Utilities Available BB/HS Internet Available, Electricity Connected, Propane, Public, Sewer Connected, Street Lights, Underground Utilities, Water Connected
View Garden, Pool
Roof Type Tile
Porch Covered, Patio, Rear Porch, Screened
Attached Garage true
Garage true
Private Pool Yes
Building
Lot Description Sidewalk, Paved
Entry Level One
Foundation Slab
Lot Size Range 0 to less than 1/4
Sewer Public Sewer
Water Public
Architectural Style Custom, Spanish/Mediterranean
Structure Type Block,Stucco
New Construction false
Construction Status Inspections
Schools
Elementary Schools Sand Lake Elem
Middle Schools Southwest Middle
High Schools Dr. Phillips High
Others
Pets Allowed Yes
Senior Community No
Ownership Fee Simple
Monthly Total Fees $57
Acceptable Financing Cash, Conventional
Membership Fee Required Required
Listing Terms Cash, Conventional
Special Listing Condition None
Read Less Info
Want to know what your home might be worth? Contact us for a FREE valuation!

Our team is ready to help you sell your home for the highest possible price ASAP

© 2024 My Florida Regional MLS DBA Stellar MLS. All Rights Reserved.
Bought with STELLAR NON-MEMBER OFFICE
GET MORE INFORMATION

REALTORS®






