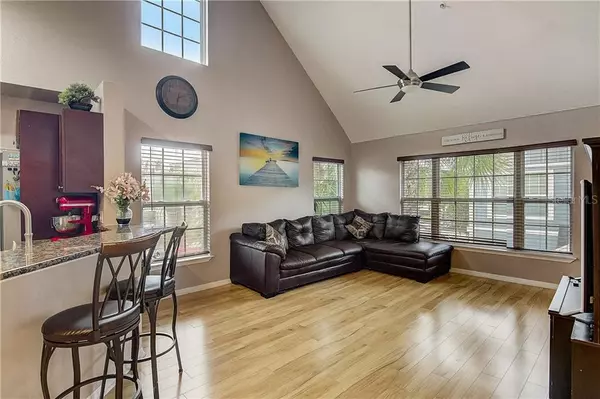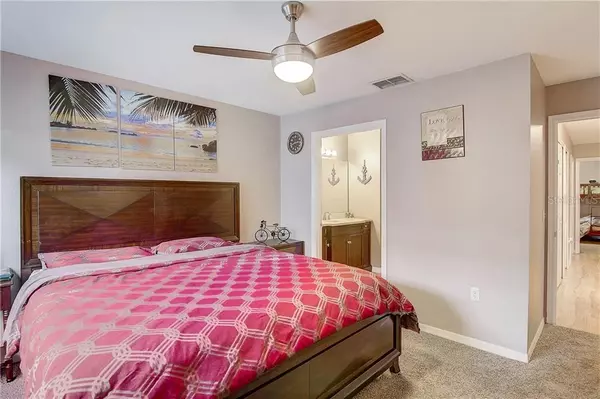$185,000
$185,000
For more information regarding the value of a property, please contact us for a free consultation.
3 Beds
2 Baths
1,321 SqFt
SOLD DATE : 12/28/2020
Key Details
Sold Price $185,000
Property Type Townhouse
Sub Type Townhouse
Listing Status Sold
Purchase Type For Sale
Square Footage 1,321 sqft
Price per Sqft $140
Subdivision Admirals Walk
MLS Listing ID A4483496
Sold Date 12/28/20
Bedrooms 3
Full Baths 2
Construction Status Inspections
HOA Fees $433/mo
HOA Y/N Yes
Year Built 2002
Annual Tax Amount $1,566
Lot Size 19.060 Acres
Acres 19.06
Property Description
Here's your chance to live in popular Admirals Walk centrally located...close to I75, shopping and Siesta Key beach! Admirals Walk is a welcoming community that feels like home surrounded by lush landscaping and ponds. As you enter the front door of this spacious condo you immediately are greeted with stairs to take you up to the main living areas with new laminate flooring throughout open great room living area with vaulted ceilings and lots of windows to make this home bright and airy. Newly updated kitchen with granite counters, stainless steel appliances and solid wood cabinets overlooking the great room and dining area. Oversized master bedroom with walk in closet and newly updated master bathroom vanity. 2 additional nicely sized bedrooms perfect for the kiddos, office or guests. Clubhouse is the perfect space for parties and entertaining equipped with full kitchen and living room space with fireplace, pool table, poker table & community pool/hot tub.
Location
State FL
County Sarasota
Community Admirals Walk
Zoning RMF3
Rooms
Other Rooms Great Room, Inside Utility
Interior
Interior Features Ceiling Fans(s), High Ceilings, Living Room/Dining Room Combo, Open Floorplan, Vaulted Ceiling(s), Walk-In Closet(s)
Heating Central
Cooling Central Air
Flooring Carpet, Ceramic Tile, Laminate
Furnishings Unfurnished
Fireplace false
Appliance Dishwasher, Disposal, Dryer, Electric Water Heater, Microwave, Range, Refrigerator, Washer
Laundry Inside, Laundry Closet
Exterior
Exterior Feature Irrigation System, Sidewalk
Parking Features Assigned, Guest
Community Features Deed Restrictions, Gated, Pool
Utilities Available Cable Connected
Amenities Available Clubhouse, Fitness Center, Gated, Pool, Recreation Facilities, Spa/Hot Tub
Roof Type Shingle
Porch None
Attached Garage false
Garage false
Private Pool No
Building
Lot Description Sidewalk, Paved
Story 2
Entry Level Two
Foundation Slab
Lot Size Range 10 to less than 20
Sewer Public Sewer
Water Public
Structure Type Block,Stucco
New Construction false
Construction Status Inspections
Schools
Elementary Schools Ashton Elementary
Middle Schools Sarasota Middle
High Schools Riverview High
Others
Pets Allowed Breed Restrictions
HOA Fee Include Common Area Taxes,Pool,Maintenance Structure,Maintenance Grounds,Management,Pest Control,Pool,Private Road,Recreational Facilities
Senior Community No
Ownership Condominium
Monthly Total Fees $433
Acceptable Financing Cash, Conventional, FHA, VA Loan
Membership Fee Required Required
Listing Terms Cash, Conventional, FHA, VA Loan
Special Listing Condition None
Read Less Info
Want to know what your home might be worth? Contact us for a FREE valuation!

Our team is ready to help you sell your home for the highest possible price ASAP

© 2024 My Florida Regional MLS DBA Stellar MLS. All Rights Reserved.
Bought with TAMPA BAY KEY REALTY
GET MORE INFORMATION

REALTORS®






