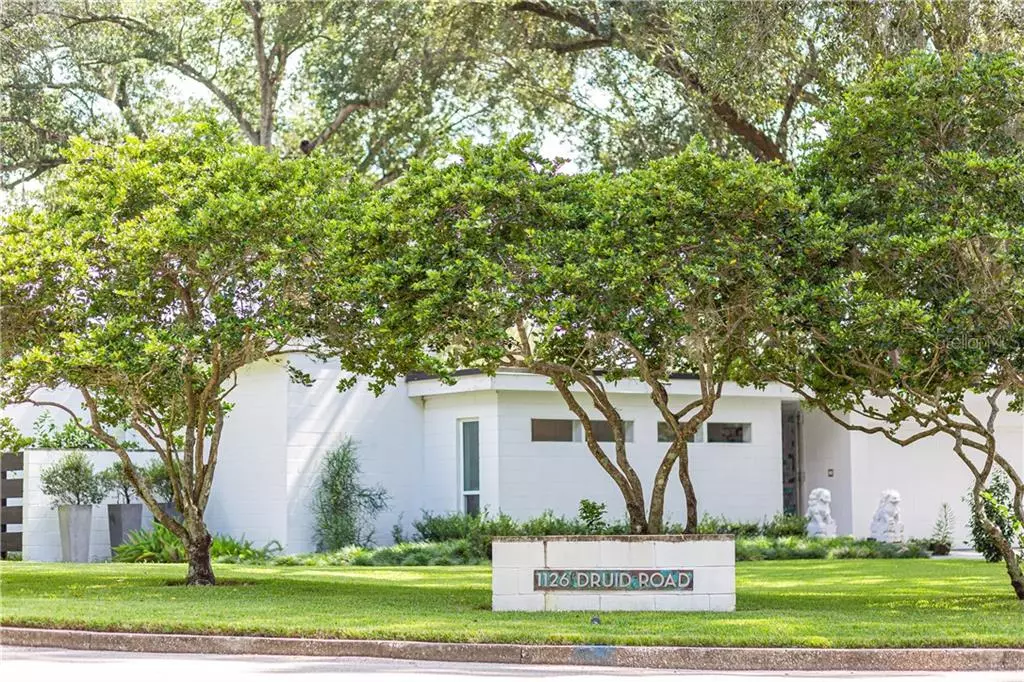$710,000
$699,000
1.6%For more information regarding the value of a property, please contact us for a free consultation.
3 Beds
3 Baths
2,784 SqFt
SOLD DATE : 11/30/2020
Key Details
Sold Price $710,000
Property Type Single Family Home
Sub Type Single Family Residence
Listing Status Sold
Purchase Type For Sale
Square Footage 2,784 sqft
Price per Sqft $255
Subdivision Druid Hills Estates
MLS Listing ID O5900718
Sold Date 11/30/20
Bedrooms 3
Full Baths 3
Construction Status Financing,Inspections
HOA Y/N No
Year Built 1969
Annual Tax Amount $4,216
Lot Size 0.450 Acres
Acres 0.45
Property Description
Located on a moss-draped, tree-canopied street in quiet Druid Hills Estates, this 3 bed/3 bath 2,784 sq ft custom-built mid century home was tastefully renovated in 2015, including a new master suite addition. Beautifully manicured grounds, on .45 of an acre, offer a private oasis with room to add on. This one-story, split plan home offers a versatile floor plan with 2 master suites and a music room/office that could be converted into a fourth bedroom. The living space is a fabulous open floor plan with a farmhouse dining table and 2 cozy separate sitting areas. The galley kitchen has a breakfast bar, quartz waterfall countertops and an adjoining 9 x 8 butler's pantry and rear laundry room providing ample storage. The new master suite has a spacious walk-in closet, dual sinks and a separate tub and shower. The unique original master has a sink and storage in the bedroom, 3 closets, a dressing room and a shower. Primary suites have sitting areas. The 3rd bedroom, with built-in desk niche, 2 closets and adjoining bath is a currently used a teen retreat. The outside offers many opportunities to enjoy the flora and fauna of the FL lifestyle, including: a large pool, patio off the living room, courtyard with a fountain off the breezeway and a butterfly garden. The Southern-style grounds include magnolia trees, camellias, mondo grass and an abundance of boxwood. Local artisan Suzanne Grantham created the iron front gate, copper-patina sculpture in the backyard and the front yard house marker which all convey with the property. Conveniently located close to I-4, 436, shops and restaurants. Welcome home to this gardener's paradise!
Location
State FL
County Orange
Community Druid Hills Estates
Zoning RS-2
Rooms
Other Rooms Den/Library/Office, Inside Utility
Interior
Interior Features Kitchen/Family Room Combo, Open Floorplan, Skylight(s), Solid Surface Counters, Split Bedroom, Walk-In Closet(s)
Heating Central
Cooling Central Air
Flooring Ceramic Tile
Fireplace false
Appliance Convection Oven, Cooktop, Dishwasher, Disposal, Dryer, Microwave, Refrigerator, Washer
Laundry Inside, Laundry Room
Exterior
Exterior Feature Fence, French Doors, Irrigation System, Lighting, Sliding Doors
Parking Features Driveway
Garage Spaces 2.0
Fence Chain Link, Wood
Pool In Ground, Tile
Utilities Available BB/HS Internet Available, Cable Connected, Electricity Connected
View Garden, Pool
Roof Type Membrane
Porch Rear Porch, Side Porch
Attached Garage true
Garage true
Private Pool Yes
Building
Lot Description Corner Lot, City Limits, Sidewalk, Paved
Entry Level One
Foundation Slab
Lot Size Range 1/4 to less than 1/2
Sewer Septic Tank
Water Public
Architectural Style Mid-Century Modern
Structure Type Block
New Construction false
Construction Status Financing,Inspections
Schools
Elementary Schools Lake Sybelia Elem
Middle Schools Maitland Middle
High Schools Edgewater High
Others
Senior Community No
Ownership Fee Simple
Acceptable Financing Cash, Conventional
Listing Terms Cash, Conventional
Special Listing Condition None
Read Less Info
Want to know what your home might be worth? Contact us for a FREE valuation!

Our team is ready to help you sell your home for the highest possible price ASAP

© 2024 My Florida Regional MLS DBA Stellar MLS. All Rights Reserved.
Bought with BHHS FLORIDA REALTY
GET MORE INFORMATION

REALTORS®






