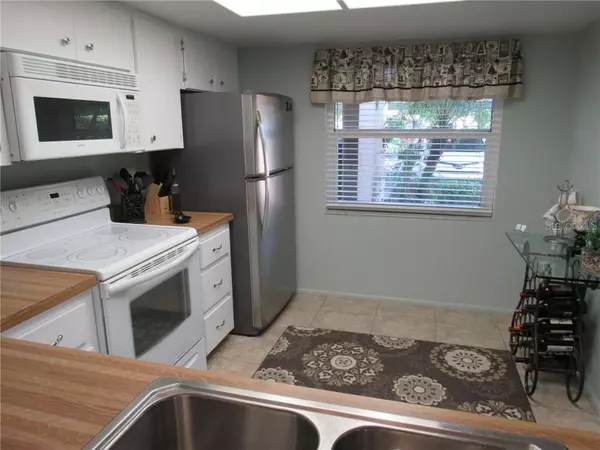$130,000
$134,900
3.6%For more information regarding the value of a property, please contact us for a free consultation.
2 Beds
2 Baths
898 SqFt
SOLD DATE : 01/27/2021
Key Details
Sold Price $130,000
Property Type Condo
Sub Type Condominium
Listing Status Sold
Purchase Type For Sale
Square Footage 898 sqft
Price per Sqft $144
Subdivision Bayshore Village Condo I
MLS Listing ID A4481005
Sold Date 01/27/21
Bedrooms 2
Full Baths 2
Condo Fees $339
Construction Status Appraisal,Financing,Inspections
HOA Y/N No
Year Built 1982
Annual Tax Amount $1,018
Property Description
Rarely available FIRST FLOOR END UNIT in very desirable Bayshore Village. NO AGE RESTRICTIONS. SEVERAL UPDATES INCLUDE: Windows, air conditioner, refrigerator, water heater, carpet, disposal, dishwasher, shower and vanity in master bath. Unit is completely move-in ready. Carport at your front door plus additional guest parking. Storage room under carport. Eat-in kitchen with pass-thru to dining room. 2BR 2BA plus glass enclosed lanai. End unit allows for extra window in both bedrooms and master bath. Guest bedroom and guest bath are split from master suite for privacy. Master bedroom has a walk-in closet and beautifully updated ensuite bath. Glass enclosed lanai has separate room with water heater and full-size washer/dryer. Short walk to CLUBHOUSE, POOL, and TENNIS COURT. Clubhouse has large screen TV, full kitchen, and pool table. Very close to State College of Florida, Shopping, and Gulf Beaches. Don't delay showing this beautiful condo.
Location
State FL
County Manatee
Community Bayshore Village Condo I
Zoning RMF9
Direction W
Rooms
Other Rooms Inside Utility
Interior
Interior Features Ceiling Fans(s), Eat-in Kitchen, Living Room/Dining Room Combo, Split Bedroom, Walk-In Closet(s), Window Treatments
Heating Central, Electric
Cooling Central Air
Flooring Carpet, Ceramic Tile
Fireplace false
Appliance Dishwasher, Dryer, Electric Water Heater, Microwave, Range, Refrigerator, Washer
Laundry Inside
Exterior
Exterior Feature Storage
Parking Features Covered, Guest
Community Features Association Recreation - Owned, Buyer Approval Required, Deed Restrictions, Pool, Tennis Courts
Utilities Available Cable Connected, Electricity Connected, Sewer Connected
Amenities Available Clubhouse
View Park/Greenbelt
Roof Type Other
Porch Enclosed, Rear Porch
Garage false
Private Pool No
Building
Story 1
Entry Level One
Foundation Slab
Lot Size Range Non-Applicable
Sewer Public Sewer
Water Public
Structure Type Block,Stucco
New Construction false
Construction Status Appraisal,Financing,Inspections
Others
Pets Allowed Yes
HOA Fee Include Cable TV,Pool,Escrow Reserves Fund,Internet,Maintenance Structure,Maintenance Grounds,Management,Pool,Recreational Facilities,Sewer,Trash,Water
Senior Community No
Pet Size Very Small (Under 15 Lbs.)
Ownership Fee Simple
Monthly Total Fees $339
Acceptable Financing Cash, Conventional
Membership Fee Required Required
Listing Terms Cash, Conventional
Num of Pet 1
Special Listing Condition None
Read Less Info
Want to know what your home might be worth? Contact us for a FREE valuation!

Our team is ready to help you sell your home for the highest possible price ASAP

© 2024 My Florida Regional MLS DBA Stellar MLS. All Rights Reserved.
Bought with PALMERHOUSE PROPERTIES
GET MORE INFORMATION

REALTORS®






