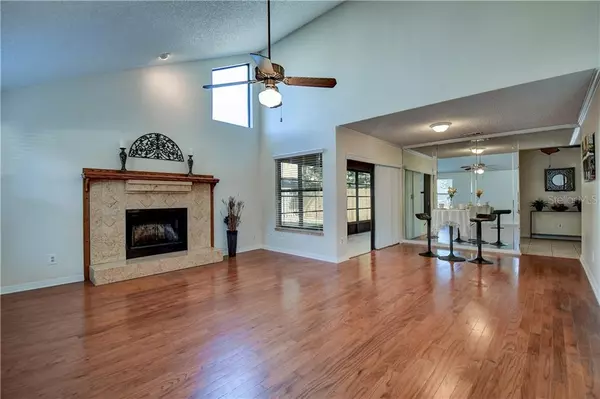$345,000
$339,900
1.5%For more information regarding the value of a property, please contact us for a free consultation.
3 Beds
2 Baths
1,854 SqFt
SOLD DATE : 02/22/2021
Key Details
Sold Price $345,000
Property Type Single Family Home
Sub Type Single Family Residence
Listing Status Sold
Purchase Type For Sale
Square Footage 1,854 sqft
Price per Sqft $186
Subdivision Spring Lake Of Clearwater
MLS Listing ID U8103137
Sold Date 02/22/21
Bedrooms 3
Full Baths 2
Construction Status Financing
HOA Fees $95/mo
HOA Y/N Yes
Year Built 1985
Annual Tax Amount $4,621
Lot Size 9,583 Sqft
Acres 0.22
Lot Dimensions 70x115
Property Description
New, New, New - Brand New AC system, New Roof, New Kitchen, New Bathroom, New paint, some New flooring, New Lawn!! This home is on a corner lot on a quiet street in a premier location, across the street from the Spring Lake Community clubhouse - complete with swimming pool & heated spa, children's playground, tennis courts, basketball, fitness facility, BBQ area, as well as fishing and kayaking on Spring Lake! Welcome to this warm and inviting 3/2/2 home with 1854 sqft living (PLUS 180sqft screen porch)! Light & cheery home! New luxury vinyl plank flooring and new carpeting in bedrooms! Boasts a brand new Kitchen - a chefs delight with new white cabinetry, granite counter tops and stainless steel appliances, casual dining area and closet pantry! The dining room and living room are an open design with vaulted ceilings and a wood burning fireplace, complimented by hardwood floors! The dining room is quaint & next to the kitchen making entertaining a breeze! The master retreat features high ceilings & bonus area, great for a private office space! Spacious master bath with new jacuzzi tub, his and hers vanities, separate walk-in shower, 2 linen closets and a walk-in closet! Split bedroom plan with inside utility! Totally remodeled 2nd bathroom - new vanity, tile, flooring! Spacious screened porch/sunroom is great for game room and the children's toys! Privacy fenced backyard is a nice space for grilling and for a child's playset! This home also comes with added peace of mind thanks to the brand-new roof replaced in 2020! New paint in & out! New water heater! New fans, blinds, fixtures, toilets! Special accents include armchair rail and bump out window in bedrooms! This neighborhood is not in a flood zone. Nicely located in north Clearwater near plenty of popular destinations including 2 miles to Downtown Dunedin Main Street with its shops, boutiques and restaurants. Caladesi Island & Honeymoon Island State Park is only 15 minutes away, Clearwater Beach is only 20 minutes away!
Location
State FL
County Pinellas
Community Spring Lake Of Clearwater
Rooms
Other Rooms Breakfast Room Separate, Den/Library/Office, Florida Room, Great Room, Inside Utility
Interior
Interior Features Cathedral Ceiling(s), Ceiling Fans(s), Eat-in Kitchen, High Ceilings, Living Room/Dining Room Combo, Open Floorplan, Solid Surface Counters, Split Bedroom, Vaulted Ceiling(s), Walk-In Closet(s)
Heating Central, Electric
Cooling Central Air
Flooring Carpet, Ceramic Tile, Vinyl
Fireplaces Type Living Room, Wood Burning
Fireplace true
Appliance Dishwasher, Electric Water Heater, Range, Refrigerator
Laundry Inside, In Kitchen, Laundry Closet
Exterior
Exterior Feature Fence, Irrigation System, Sliding Doors
Parking Features Driveway, Garage Door Opener, Garage Faces Side
Garage Spaces 2.0
Fence Wood
Community Features Association Recreation - Owned, Deed Restrictions, Fishing, Park, Playground, Pool, Tennis Courts, Water Access
Utilities Available Cable Available, Electricity Connected, Public, Sewer Connected, Sprinkler Meter, Street Lights, Water Connected
Amenities Available Basketball Court, Clubhouse, Fitness Center, Playground, Pool, Tennis Court(s)
Roof Type Shingle
Porch Covered, Enclosed, Rear Porch, Screened
Attached Garage true
Garage true
Private Pool No
Building
Lot Description Corner Lot, In County, Paved
Story 2
Entry Level Two
Foundation Slab
Lot Size Range 0 to less than 1/4
Sewer Public Sewer
Water Public
Architectural Style Contemporary
Structure Type Wood Frame
New Construction false
Construction Status Financing
Schools
Elementary Schools Garrison-Jones Elementary-Pn
Middle Schools Dunedin Highland Middle-Pn
High Schools Dunedin High-Pn
Others
Pets Allowed Yes
HOA Fee Include Pool
Senior Community No
Ownership Fee Simple
Monthly Total Fees $95
Acceptable Financing Cash, Conventional, FHA, VA Loan
Membership Fee Required Required
Listing Terms Cash, Conventional, FHA, VA Loan
Special Listing Condition None
Read Less Info
Want to know what your home might be worth? Contact us for a FREE valuation!

Our team is ready to help you sell your home for the highest possible price ASAP

© 2025 My Florida Regional MLS DBA Stellar MLS. All Rights Reserved.
Bought with COASTAL PROPERTIES GROUP
GET MORE INFORMATION
REALTORS®






